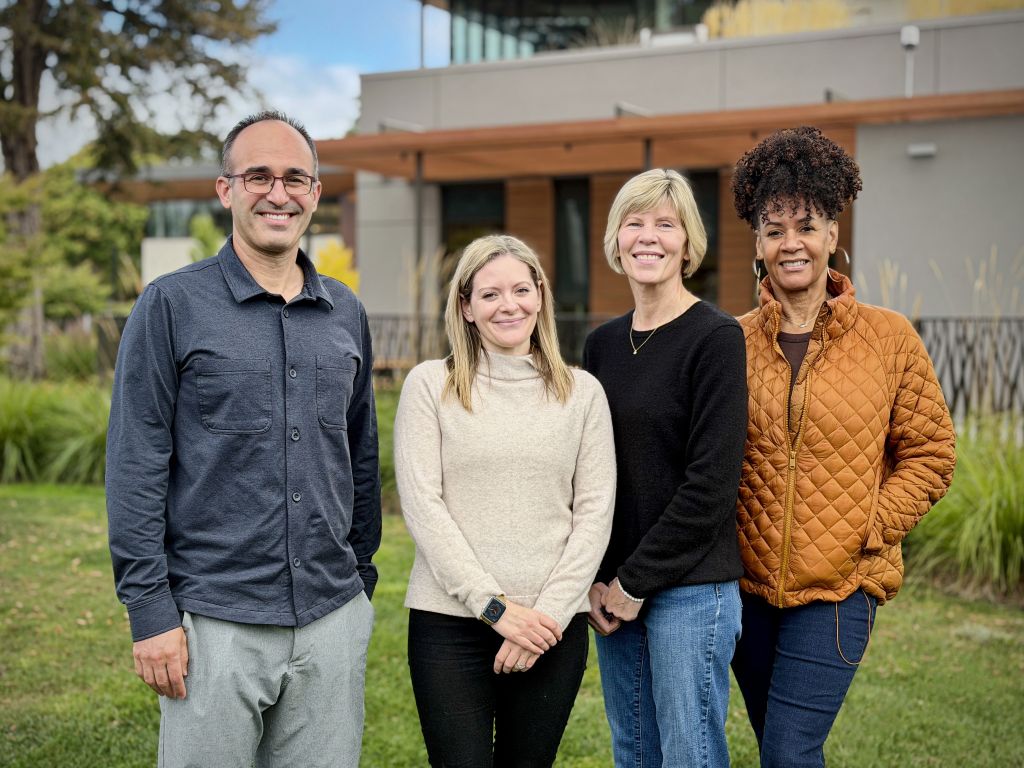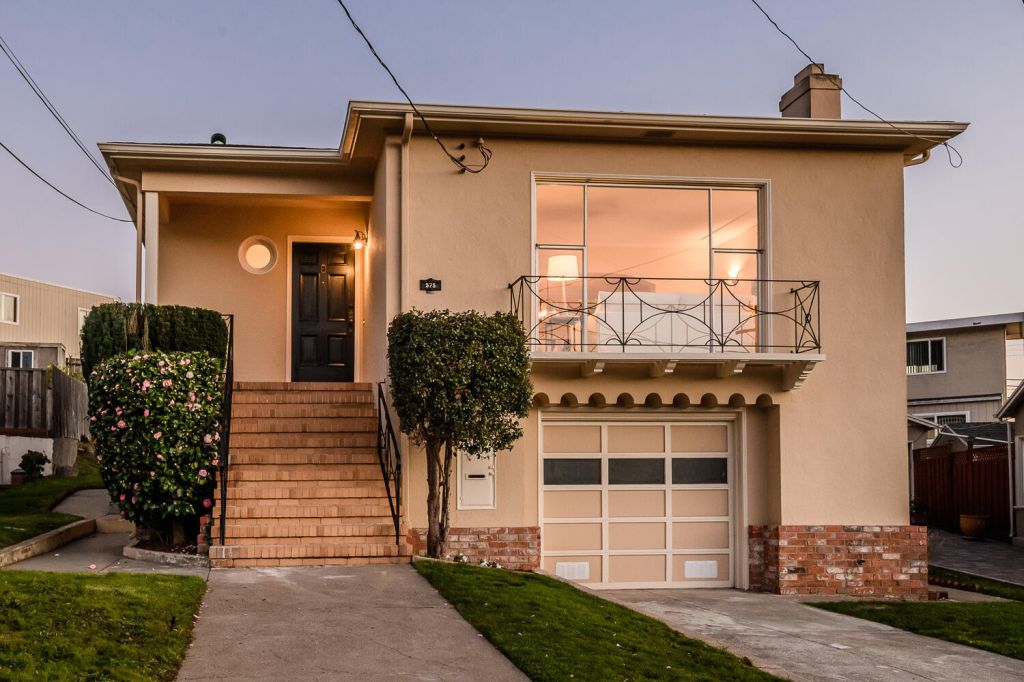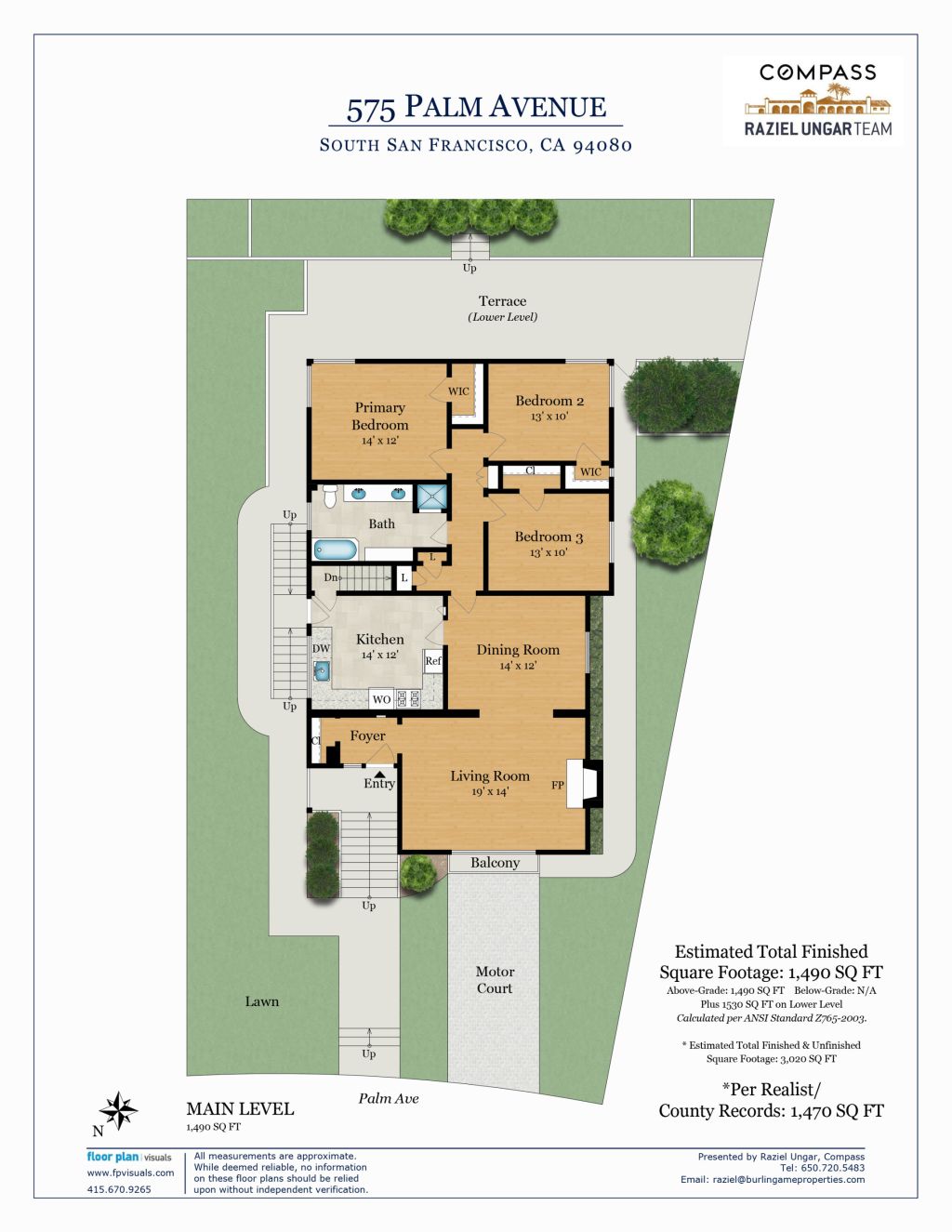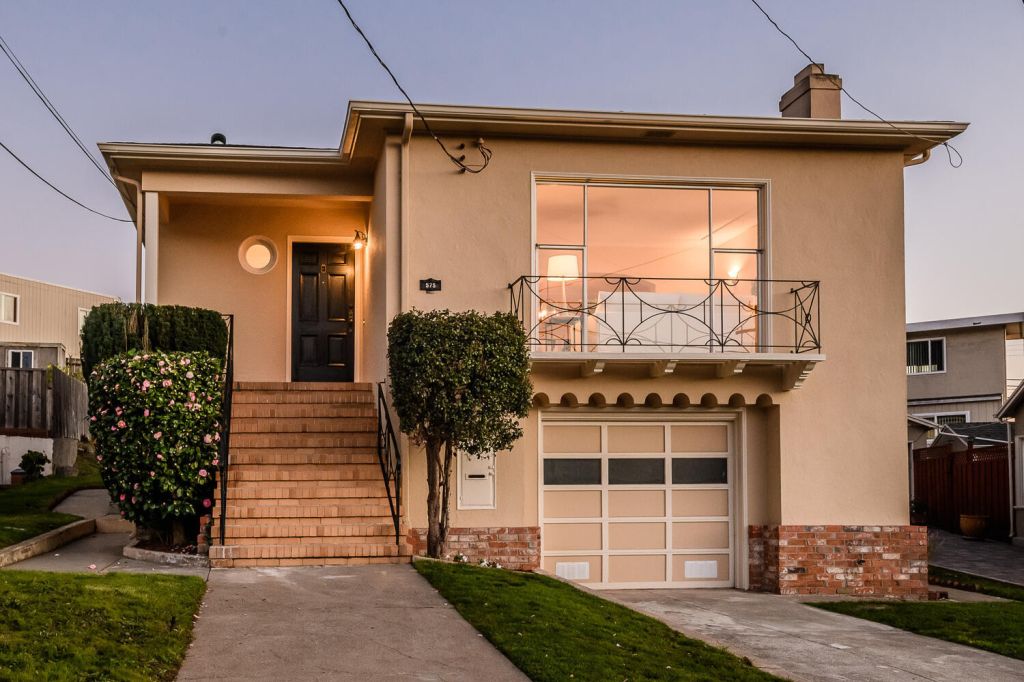575 Palm Avenue
-
3
Beds
-
1
Baths
-
1,470 sq ft
Home Size
per county records
-
4,512 sq ft
Lot Size
per county records
Overview
Filled with charm and vintage character, this lovely custom-built home is ready to enjoy today or remodel into your own personal vision. Built in 1943, the home was constructed with generous use of solid wood, including doors and cabinetry that were measured and cut on-site as well as the hardwood floors.
The classic and timeless design begins with a welcoming brick staircase, trimmed with wrought-iron railings and bordered by manicured foliage, leading to the covered front porch. Hardwood floors begin in the entry and continue throughout most rooms along with freshly painted interiors. Enchanting of-the-era details include a telephone niche, sconce lighting, vintage tiles, and custom-cut cabinetry and doors that recall the home’s early heritage.
The formal living room has a focal-point fireplace and to-the-floor picture window with operable side lights that open to a front balconette for fresh air and ample natural light. A wide archway leads to the elegant formal dining room with a multi-sphere chandelier for a contemporary touch. Adjacent to the dining room is the vintage kitchen, which is extra spacious and has newer wood-like vinyl floors and freshly painted white solid wood cabinets with updated hardware. The counters and full-height backsplash are finished in classic tiles, also used to fill a partial wall that defines a backdrop for a casual dining area.
There are three sun-drenched bedrooms, one with a walk-in closet, all with wood paneling in the closets, and all with crown molding and ceiling light. Serving the bedrooms is a hallway bathroom with newer wood-like vinyl flooring, refinished crisp white tiles, a tub, and a glass-enclosed shower. Completing the home, and just off the kitchen, is the expansive lower-level garage and custom wood-paneled and carpeted bonus space perfect for hobbies, today’s home office, or a recreation room. There is also a convenient bonus half-bath, built-in storage space, and a utility sink. Rooted with vintage character in a great neighborhood, this home is just minutes from shopping, dining, BART, and Caltrain.
-
Built in
1941
-
Listed
3 years ago
-
Neighborhood
-
Schools
Spruce Elementary, Parkway Heights Middle School, South San Francisco High School (buyer to verify)
Amenities
Well-built 1943 home with vintage appeal and extensive use of solid wood
3 bedrooms and 1 bathroom and bonus half bath.
Approximately 1,470 square feet
Classic and timeless façade features a wide brick staircase with wrought-iron railings bordered by manicured foliage leading to the covered front porch
A circular accent window highlights the foyer, which has a vintage light fixture and of-the-era phone niche on the wall
New paint throughout, solid hardwood floors in most rooms, and majority of closets are lined with cedar
Spacious and bright formal living room with to-the-floor picture window with operable side lights opening to a balconette for fresh air; wood-burning fireplace outlined in brick and stone beneath a carved mantel and of-the-era sconce
Formal dining room features an updated multi-sphere chandelier, expansive window, and archway to the living room
Vintage, but extra-spacious, kitchen features newer wood-like vinyl floors, custom-made on-site original solid wood cabinetry with updated hardware; vintage tile finishes the counters and full-height backsplashes
General Electric appliances include an electric cooktop, oven, dishwasher, and refrigerator
Three light-filled bedrooms each have hardwood floors, crown moldings, overhead light, and a wood-paneled closet, including one that is walk-in
The hallway bathroom has custom-built solid wood cabinetry topped in cultured marble, newer wood-like vinyl floor, a tub, and glass-enclosed shower; refinished crisp white tile in the shower and tall wainscot; potential for conversion to two full bathrooms (buyer to confirm)
Just off the kitchen is access to the downstairs garage and custom wood-paneled and carpeted bonus room perfect for recreation or today’s office
With room for 3 cars, the garage features a convenient bonus half-bath, expansive built-in storage space, and a utility sink
Rear paved patio and low-maintenance landscaping
Lot size of approximately 4,512 square feet
Conveniently located blocks from Sign Hill Trailhead and downtown South San Francisco and just minutes to Safeway, Costco, Trader Joe’s, BART, Caltrain, and Highways 101 and 280
Schools: Spruce Elementary, Parkway Heights Middle, and South San Francisco High
South San Francisco
Old South SSF/Rocca
Homes here can be had for as little as $825,000 and as much as $1.6 million; apartments for rent and multi-family dwellings for sale are also plentiful. Properties found on streets north of Grand are generally more uniform, mostly built between 1930 and 1960 with more of a suburban vibe; south of Grand are South San Francisco’s oldest residential streets, mixed in at times with light industrial and retail buildings, along with a small subdivision of gleaming stucco 2012-built homes located near Orange Park. Downtown/Rocca residents enjoy a potpourri of dining and shopping options, easy access to Highway 101 and Caltrain and the excitement of living in a rapidly-changing small urban community.
New residents are flocking to South San Francisco’s diverse neighborhoods, choosing between pre-war downtown cottages, sweeping post-war mid-century suburbia, large-scale transit hub apartment developments and condominiums and the spacious mini-mansions of Terrabay’s Mandalay Heights, whose multi-level homes sit in a small valley on the southern slope of San Bruno Mountain, offering bay views and the perks of 21st-century design with a twist — Western Pacific Housing developed Mandalay Heights “with feng shui in mind,” incorporating small and large details designed to allow for the flow of chi.
South San Francisco is known as the birthplace of biotechnology since 1976 when Genentech opened its door. With over 200 biotech companies (Amgen, Stemcentrx, 23 and me) and 11.5 million square feet of space, South San Francisco is the world’s leading research and development (R&D) (e.g. vaccines, gene therapies, ect) hub for applications for drugs and therapies, as well as the manufacturing of medical devices.
In recent years, it has become the local hub for other tech leaders such as SAP(Successfactors) as well as the Headquarters for See’s Candies and Sanrio(parent of Hello Kitty. Just a short distance from San Francisco and the Peninsula, South San Francisco is expanding rapidly, as can be seen by the large numbers of cranes and construction sites. New offices and residential buildings are popping up rapidly.
This growth in the business sector is leading to a large demand for services to support the business infrastructure. A trip through downtown’s Grand Avenue reveals that the city’s decades-old family-owned businesses are now sharing space with increasingly stylish restaurants, a downstairs brewery and tap room, hip and trendy restaurants/bowling alleys/ basketball courts/meeting locations such as Foundry & Lux, and a growing number of cafe’s. Pedestrian street life is vibrant, encouraged by city government’s partnerships with urban bicycle and carpooling apps spin.com and Scoop.com. A new Business Costco also opened last fall in South San Francisco to support and supply all these small businesses.
- Fourth-largest city
- Fourth-largest city (population 66,980), is a convenient location between San Francisco and Silicon Valley
- Hiking trails
- South City residents can hike San Bruno Mountain, stroll the 2.8-mile Centennial Trail or a segment of the San Francisco Bay Trail
- Transportation options
- Residents enjoy flexibility and accessibility with an array of transportation options including Bart, Caltrain and Ferry

Contact Raziel to find the right property for you.
With a team of experts guiding you every step of the way, our extensive knowledge and experience will ensure you have the best home buying experience possible.




