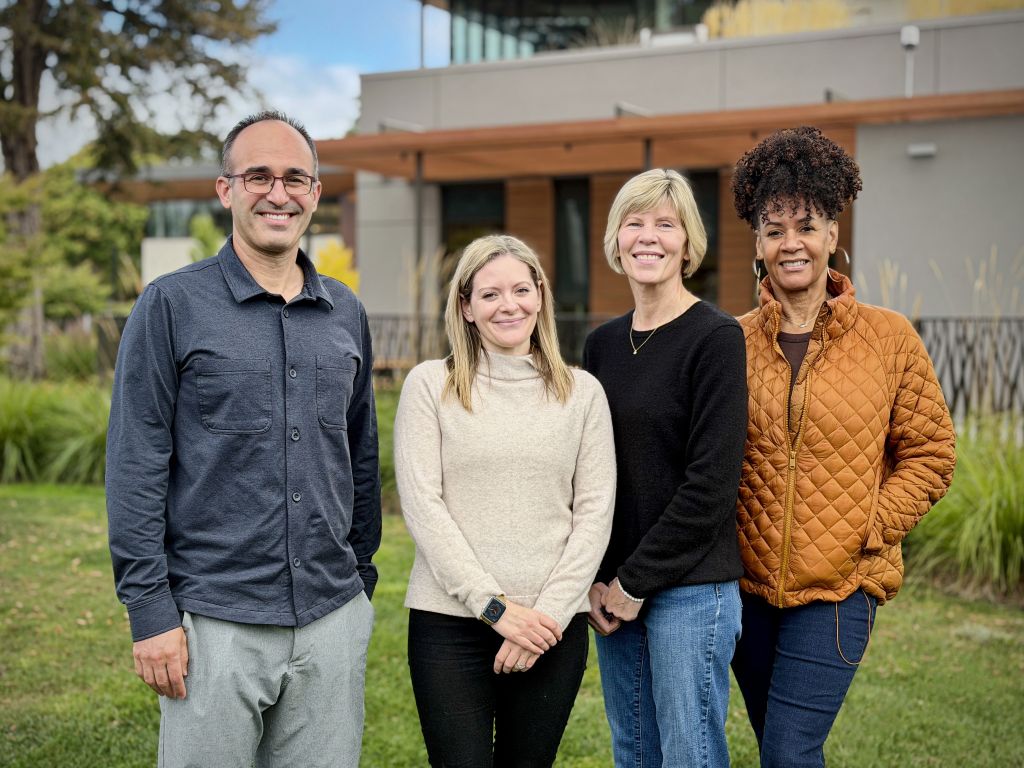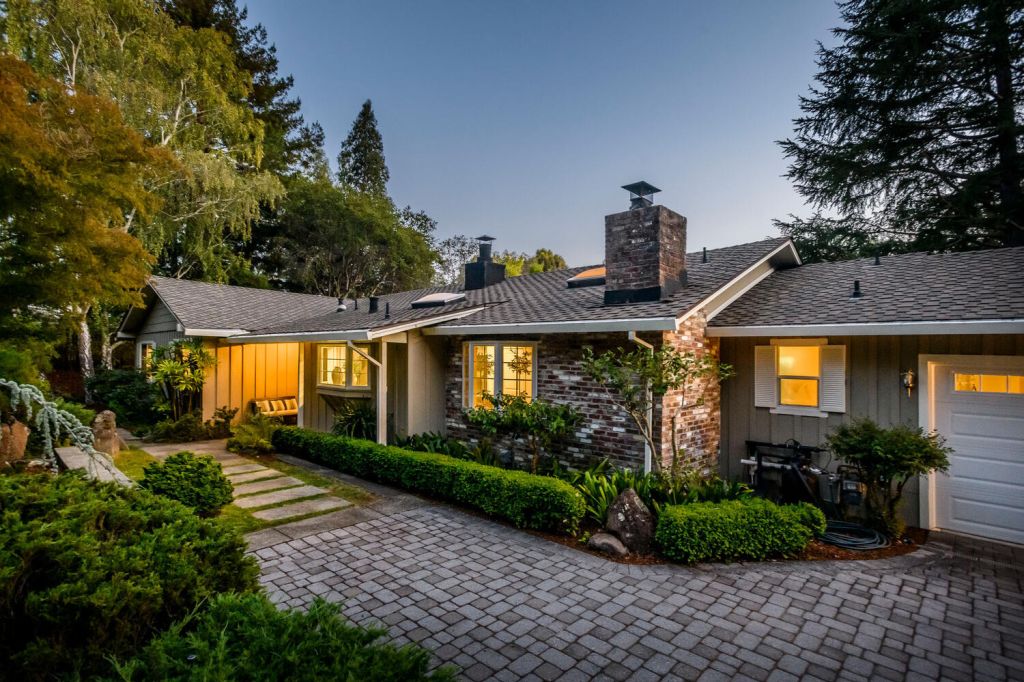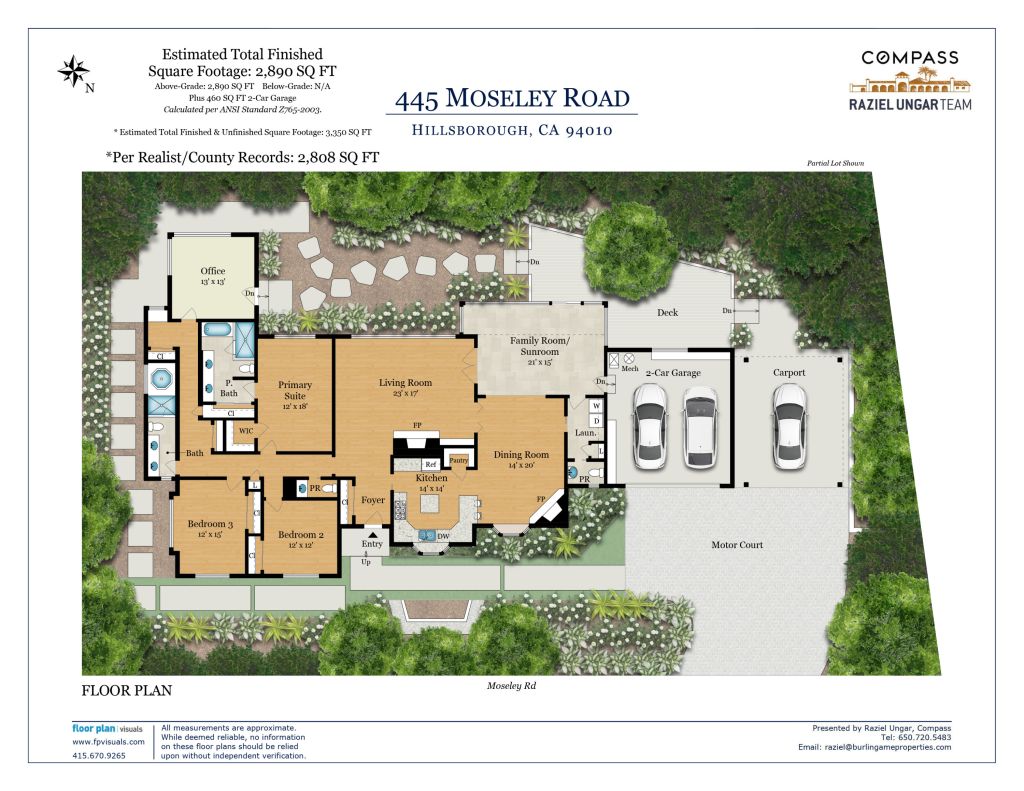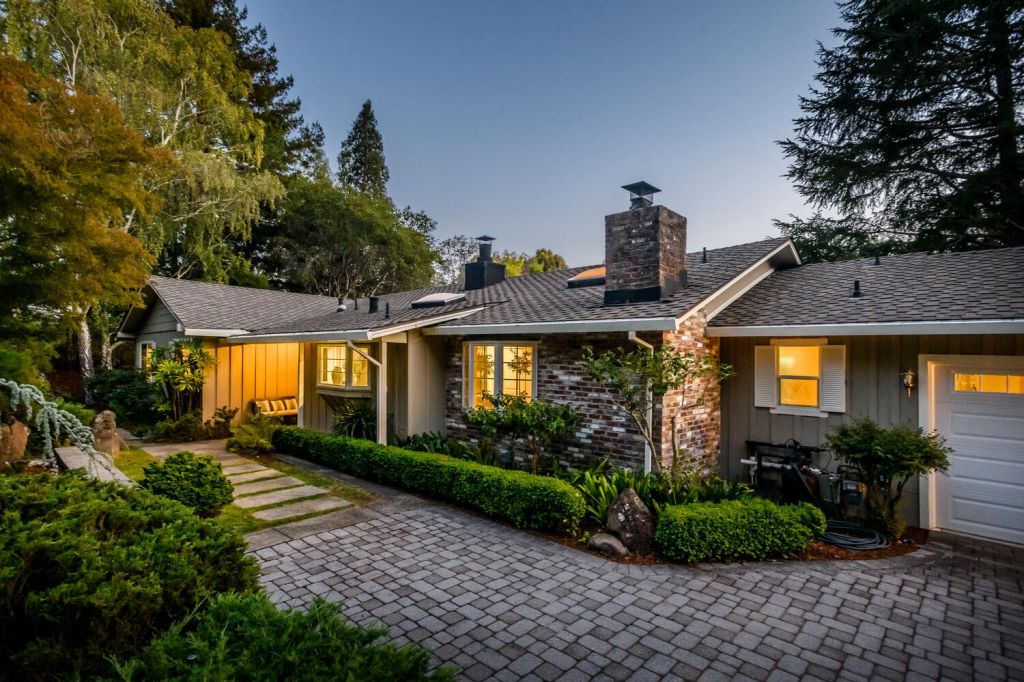445 Moseley Road
-
3
Beds
-
3
Baths
-
2,808 sq ft
Home Size
per county records
-
28,544 sq ft
Lot Size
per county records
Overview
On the market for the first time in over 35 years, this gated home is desirably located in the Carolands area of Hillsborough. Set back from the street in privacy, the property spans approximately two-thirds of an acre with lushly planted gardens and level spaces for play and entertaining surrounded by a perimeter of the natural beauty for which Hillsborough is known. The mid-century home is freshly painted and ready to move in while also offering an excellent opportunity to further transform into your dream home. The floor plan has a wonderful flow with the public rooms opening to one another, highlighted by an updated kitchen and a glass-lined solarium that looks out to the garden setting. In a separate wing, there are 3 spacious bedrooms and a large office that opens to the rear grounds. The primary en suite bath and hallway bath are both updated, including a whirlpool tub in the primary bath and a jetted plunge tub in the hallway bath for added relaxation, plus there are two convenient half-baths. Outside, a large freshly stained rear deck and level lawn overlook the beautiful wooded setting. Adding the finishing touch, this home has access to excellent Hillsborough schools and is just minutes to Highway 280 to Silicon Valley and San Francisco.
-
Built in
1959
-
Listed
3 years ago
-
Neighborhood
-
Schools
West Hillsborough Elementary, Crocker Middle School, Burlingame High School (buyer to verify)
Amenities
Mid-century ranch home on approximately two-thirds of an acre (28,544 square feet)
3 bedrooms, office, 2 full baths, and 2 half-baths on one level
Approximately 2,808 square feet of living space
Gated driveway leads down to a paver stone motor court and landscaped gardens to the covered front entrance
Front door with leaded glass oval opens to a traditional foyer with hardwood floors, crown moldings, and ceiling light; fresh paint extends throughout
Spacious formal living room has newly refinished hardwood floors, crown moldings, fireplace outlined in marble next to open shelves, and an expansive rear window; double French doors open to the solarium
Updated kitchen with freshly painted cabinetry includes island and peninsula counter, all topped in granite slab; engineered wood finishes the floor, a skylight adds abundant light, and an elevated bay window with granite ledge is positioned above the sink
Appliances include a Thermador gas cooktop and oven, GE dishwasher, and Samsung refrigerator
Separate casual dining area with elevated bay window, skylight with modern track lighting, and fireplace surrounded to-the-ceiling in brick
Family room and solarium combination extends from the casual dining area featuring tiled, radiant heat floor, and all-glass room extension, including glass-topped ceiling and sliding doors to the rear grounds
Primary bedroom suite has a fully mirrored wall, walk-in closet, and mirrored closet in the bath; the en suite sky-lit bath has tile floor, a dual-sink granite vanity, deep whirlpool tub, frameless-glass shower, and automated commode; large-format vertical tiles wrap around three walls with a feature strip of mosaic tiles
Two additional bedrooms, each with crown moldings and hardwood floors
Updated hallway bath has a dual-sink marble vanity, automated commode, and frameless glass-enclosed bathing area with open shower and jetted plunge tub all surrounded in tile with a pebblestone feature strip and garden view window
Spacious office privately located at one end of the hallway and preceded by an office alcove with built-in desk and closet; the main office has carpet, a paneled cathedral ceiling, and French door to the rear gardens
Additional features include: formal powder room; laundry room with washer/dryer and half-bath; attached 2-car garage with built-ins plus carport; large freshly stained rear deck
Hillsborough schools: West Elementary, Crocker Middle, and Burlingame High
Hillsborough
Carolands
Carolands activity rebounded last year as sales rose by 62%. 21 homes sold in the Upper Hillsborough neighborhood, making it the most popular neighborhood in 2024. Average home values fell to $4.95 million but consider this: 75% of Carolands’ 2024 sales fell between $4 and $6 million, with the highest neighborhood sale coming in at $7.38 million. This contrasts with 2023 when a pair of eight-figure sales (out of 13 total sales) pushed the neighborhood average to $5.85 million. Also, consider that Carolands homes sold 10% more per square foot ($1,459) in 2024 than in 2023 and the average DOM fell by 23%, from 30 in 2023 to 23 in 2024.
To view a detailed google map of the Carolands neighborhood, click here. The MLS area is 446.
Equally known for its pleasant, rolling streets as well as multi-million dollar estates, Hillsborough represents the pinnacle of exclusive yet laid back peninsula homes. With close proximity to all major roads, yet still secluded and private enough for the most discriminating homeowner, Hillsborough’s large but subtle homes and roads-without-sidewalks “woodsy” feel apppeal to many. And, it’s also one of the best and most picturesque towns on the peninsula for a Saturday jog!
The public school system in Hillsborough is among California’s finest, with an excellent faculty to student ratio and a successful technology program. Hillsborough’s Crocker Middle School is well known in the area for its excellent preparation of its students for high school and beyond. And, there are also three excellent private schools in Hillsborough: the Bridge School, which serves students with physical and speech impairments, the Nueva School, a noted elementary school, and Crystal Springs Uplands School, a well established and respected elementary through high school.
As of the year 2000, Hillsborough was the highest income place in the United States for cities of a population of 10,000 or more. The town is six square miles, of which 238 acres are open space and cannot be developed. It’s name comes from the hometown of William Davis Merry Howard in New Hampshire, who visited the peninsula in 1864 as a 16 year old and convinced his shipping magnate father to buy Rancho San Mateo (including what is today the city of San Mateo).
As Hillsborough is all single family homes, the town contributes a portion of the budget to the Burlingame and San Mateo libraries, and shares a fire department with Burlingame, called Central County Fire.
Special Yearly Event: The Concours d’Elegance, benefiting the Hillsborough Schools Foundation, held each August on the golf course started in 1956 by Hillsborough mothers.
- Ranch style homes
- $4.5m ranch style homes up to $10m+ estates, all with minimum half acre lots
- Exclusive town
- One of the most exclusive towns in the Bay Area, ranked alongside Atherton, Woodside, Belvedere, Ross, and Tiburon
- Single family residential with large lots
- Hillsborough is only single-family residential - no businesses, condos/townhomes, or retail, but just minutes to both downtown Burlingame and San Mateo
Hillsborough is a town of rare affluence, number five on Bloomberg Businessweek’s 2009 list of “Wealthiest Towns in America.” It’s a unique place, with no shops, no restaurants, and no commercial entities of any kind within its borders. Its citizens live on half-acre minimum lots, many behind gates and rows of tall trees.

Contact Raziel to find the right property for you.
With a team of experts guiding you every step of the way, our extensive knowledge and experience will ensure you have the best home buying experience possible.



