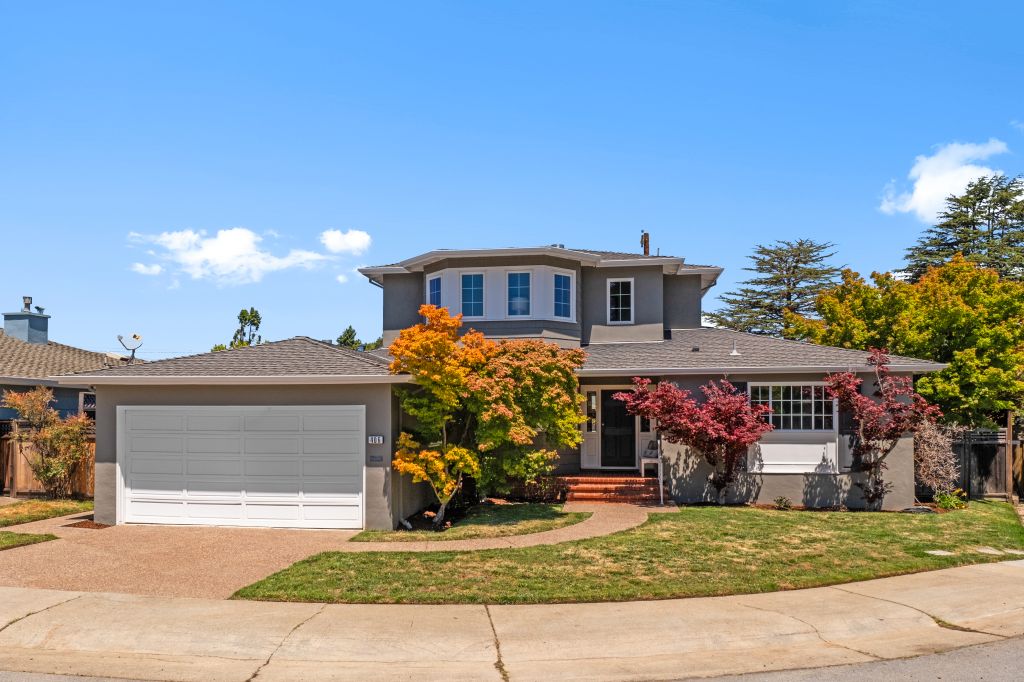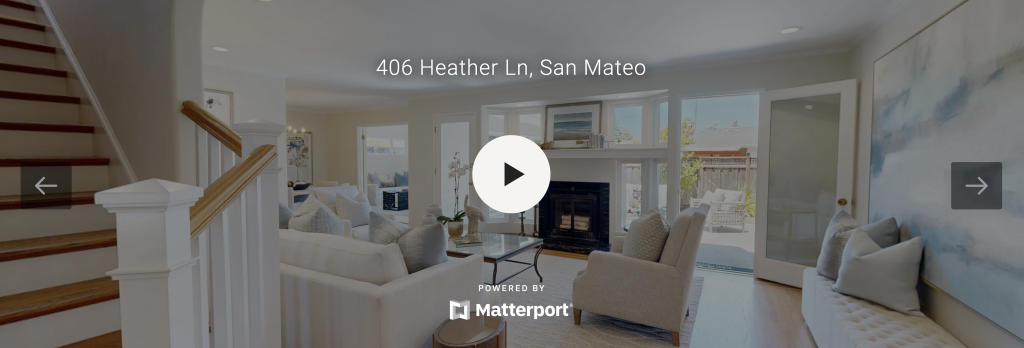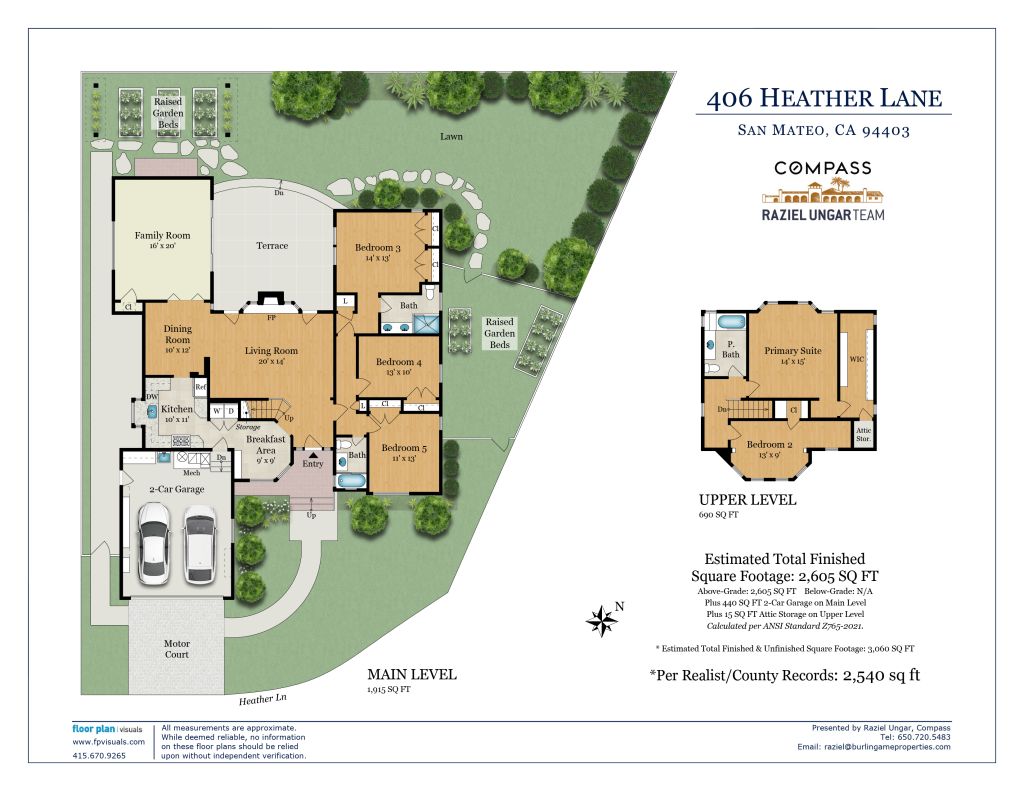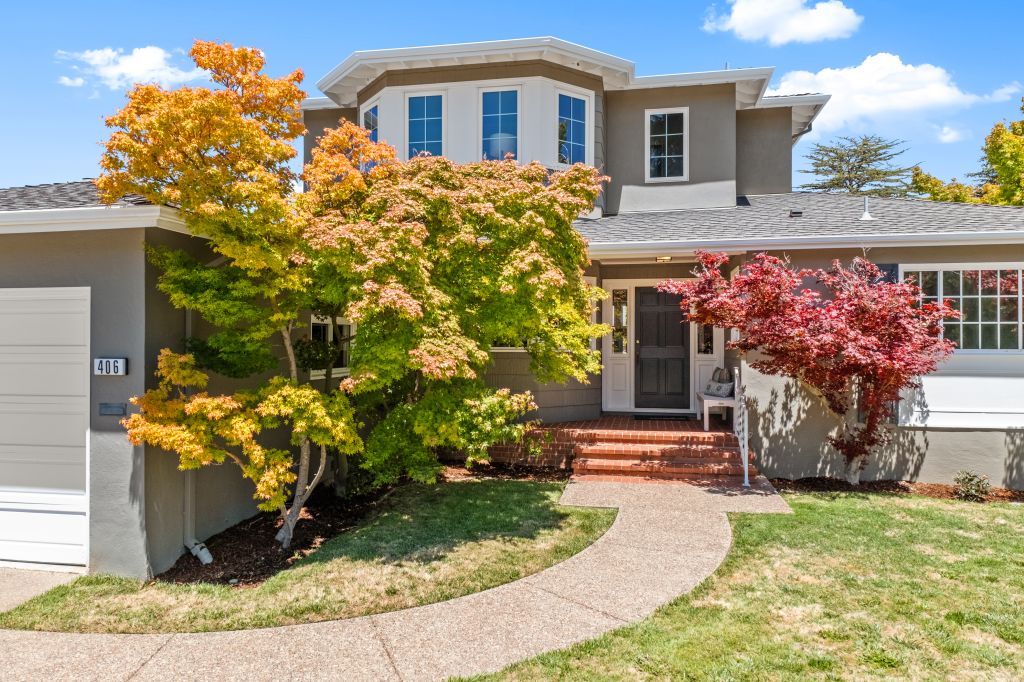-
5
Beds
per county records
-
3
Baths
per county records
-
2,540 sq ft
Home Size
per county records
-
7,161 sq ft
Lot Size
per county records
Overview
Privately positioned at the end of a cul-de-sac and framed by manicured gardens, this beautifully updated home offers impressive curb appeal and a sought-after location in the heart of San Mateo. A fresh designer hue with crisp white trim enhances the traditional façade, introduced by a curved walkway, lawn, and specimen Japanese maples.
Designed for comfort and flexibility across two levels, the spacious floor plan features 5 bedrooms and 3 full baths, providing generous accommodations for family, guests, and home office needs. The main level includes expansive formal rooms with hardwood floors, a remodeled kitchen with breakfast area, and a large family room that opens directly to the rear gardens. Three bedrooms, including the primary suite with an updated bath, are found on this level, while two additional bedrooms and a full bath are located upstairs.
Thoughtful updates throughout enhance the home’s classic appeal, from decorative tile and stone selections and recessed lighting to feature strip inlays on the hardwood floors. The kitchen is both stylish and functional, appointed with quality appliances and honed granite finishes. Outside, a large rear patio and raised planting beds — all with prolific roses and camellias — create inviting spaces for relaxation and gardening. Adding the finishing touch, this home enjoys direct access to West Hillsdale Park at the end of the street, is one block from Hillsdale High School, and just one-half mile to Hillsdale Shopping Center.
-
Built in
1951
-
Listed
7 months ago
-
Neighborhood
-
Schools
Laurel Elementary, Abbott Middle Schoole, Hillsdale High School (buyer to verify)
Amenities
Classic and timeless, with numerous updates and beautiful gardens
Premier setting at the end of a cul-de-sac
Recently painted inside and out, presenting lovely curb appeal framed by lawn, an inviting walkway, and specimen Japanese maples
5 bedrooms and 3 baths on two levels
Approximately 2,540 square feet of living space
Front door and sidelights with beveled-edge glass panes open to a traditional foyer; hardwood floors are introduced and continue throughout most rooms
Spacious formal living room features a focal point bay window that integrates the fireplace outlined entirely with floor-to-ceiling windows; French doors to each side open to the rear patio and gardens; an inlaid dual feature strip adorns the floor
Formal dining room with new chandelier and hardwood floor with dual inlaid feature strip
Double bifold doors in the dining room open to the family room, with new carpet, crown moldings, a closet lined with shelves, and double sliding glass doors to the rear gardens
Remodeled kitchen features a large format tile floor, white cabinetry with contrasting honed granite countertops, and backsplashes in glazed tile with a decorative feature strip with integrated honed granite; a large greenhouse-style window is positioned above the sink and beneath sconce lighting
Appliances include a Café gas range with 6 burners, Sharp microwave, Bosch dishwasher, and Samsung refrigerator
A separate breakfast area is outlined with a bowed wall of front windows
Main-level primary bedroom suite has a ceiling light, wall of closets, and secondary closet at the entrance; the en suite bath features a dual-sink quartz vanity, marble-style large-format tile floor, and frameless-glass shower
Two additional main-level bedrooms, each with ceiling light and closet, are served by an updated hallway bath with Carrara marble vanity, encaustic tile floor, and tub with overhead shower and track-hung glass enclosure surrounded by subway tile
Upstairs bedroom, ideal for an office has an organized closet, and recessed lights
Upstairs bedroom with rear-facing windows and extra-large walk-in closet with built-ins
Upstairs bath has a granite-topped vanity, vinyl floor, and tub with overhead shower, partial glass enclosure, and surround of white tile with contrasting keystone tiles matching the floor
Beautiful rear grounds include a large central patio, perimeter gardens, three raised beds with roses, and a side yard with raised beds and camellias.
Other features: concealed laundry area with Kenmore washer/dryer in the kitchen; attached 2-car garage with built-ins
Lot size of approximately 7,161 square feet
Outstanding location with direct access at the end of the street to West Hillsdale Park, one block to Hillsdale High School, and one-half mile to Hillsdale Shopping Center
San Mateo schools: Laurel Elementary, Abbott Middle, Hillsdale High (buyer to confirm)
San Mateo
Hillsdale
Bohannon incorporated economies of scale to keep his prices low. Lumbar was milled on-site at Burleigh Murray’s old bar, at Hacienda Avenue and Hillsdale Boulevard. Work on the 100-home Hillsdale #2 tract was begun shortly after Hillsdale #1 opened to the public.
Homes are modest in size, with two and three bedrooms and between 1,100 and 1,500 square feet of living space. Some homes have been expanded over time and others have been razed, then replaced with much larger, more ornate structures. Original homes are simple in style, with clean, boxy lines and a variety of exterior finishes. Homes in the Hillsdale neighborhood fall into the middle of the San Mateo pricing spectrum, with “original” ranch homes selling for between $1.5 and $1.8 million, and expanded homes fetching more than $2 million on the open market.
The Park Western Subdivision was laid out in a manner typical of its era. Cul-de-sacs dominate the street layout, and the small district includes two parks within its borders. In 1941, shortly after completing the subdivision, the 15,000 square-foot Andrew Williams department store opened on land adjacent to the Park Western Subdivision – the future site of the Hillsdale Shopping Center, which debuted as an open-air “Fashion Park” in 1954.
To view a detailed google map of the Hillsdale neighborhood, click here. The MLS area is 426.
San Mateo has it all: a diversity of neighborhoods, great parks, easy access, a plethora of shopping, and home to many businesses and an anchor for employment on the peninsula. With a rich heritage, dating back to the turn of the century with its most famous resident being A.P. Giannini, the founder of the Bank of Italy and later Bank of America, San Mateo offers a delightful spread of activity for all. The downtown area is studded with delicious restaurants and a variety of retail stores, and also boasts a 12 screen movie theatre and one of the largest wine cellars in the country, at Draeger’s Grocery Store. Shopping abounds at Hillsdale and Bridgepointe as well as the many neighborhood shopping centers.
Perhaps the most well known natural area is Coyote Point, a rock outcropped peninsula that juts into San Francisco Bay and home to a natural history museum, the Peninsula Humane Society, windsurfing, a private marina, and large picnic areas with uplifting vistas. Within walking distance of downtown, Central Park has something for everyone: ride the toy train, pick up a game of tennis, take a serene walk through the Japanese Garden, have a picnic while listening to Thursday evening’s Jazz in the Park, or enjoy the playgrounds.
San Mateo attracts a variety of homeowners, from those seeking their first home in the upcoming neighborhoods of the Village, Parkside, or Shoreview, to those looking for more a little more space in Hillsdale or the Meadows, to larger families seeking the spaciousness offered by San Mateo Park, Baywood, and Aragon.
- Small town feel
- Big-city downtown amenities with a small town residential neighborhood feel
- Diverse housing
- Very diverse housing opportunities ranging from downtown condos to suburban ranches and secluded San Mateo Park mansions
- Top schools
- Baywood schools ranked among the state’s best
Early San Mateo was a place of large estates and boldface names familiar to anyone who’s driven the town’s streets. Parrott, Hayward, Borel—these were the wealthy pioneers who sowed the seeds that eventually grew into today’s modern city of 100,000 residents. San Mateo was borne from their needs and later from their subdivided land, all around a stagecoach stop established in 1849 by Nicolas de Peyster on former Ohlone tribal land.

Contact Raziel to find the right property for you.
With a team of experts guiding you every step of the way, our extensive knowledge and experience will ensure you have the best home buying experience possible.



