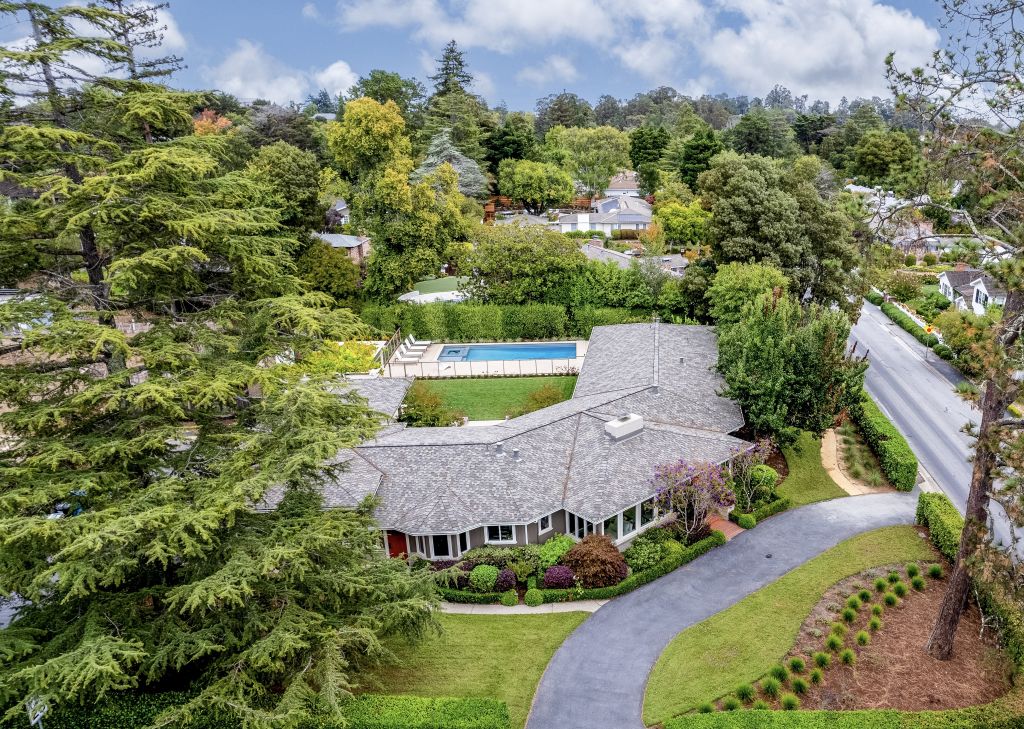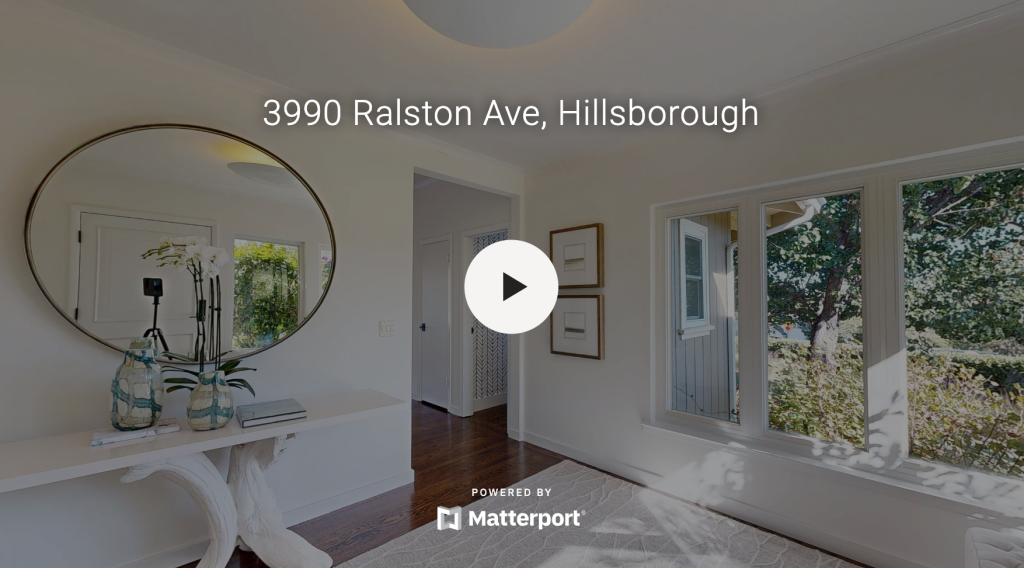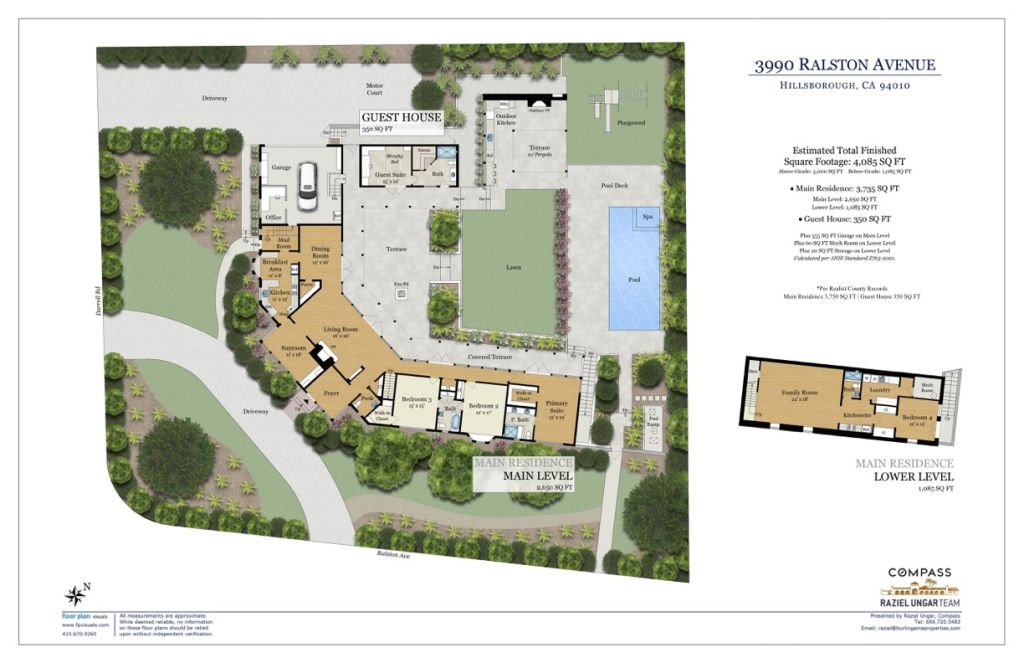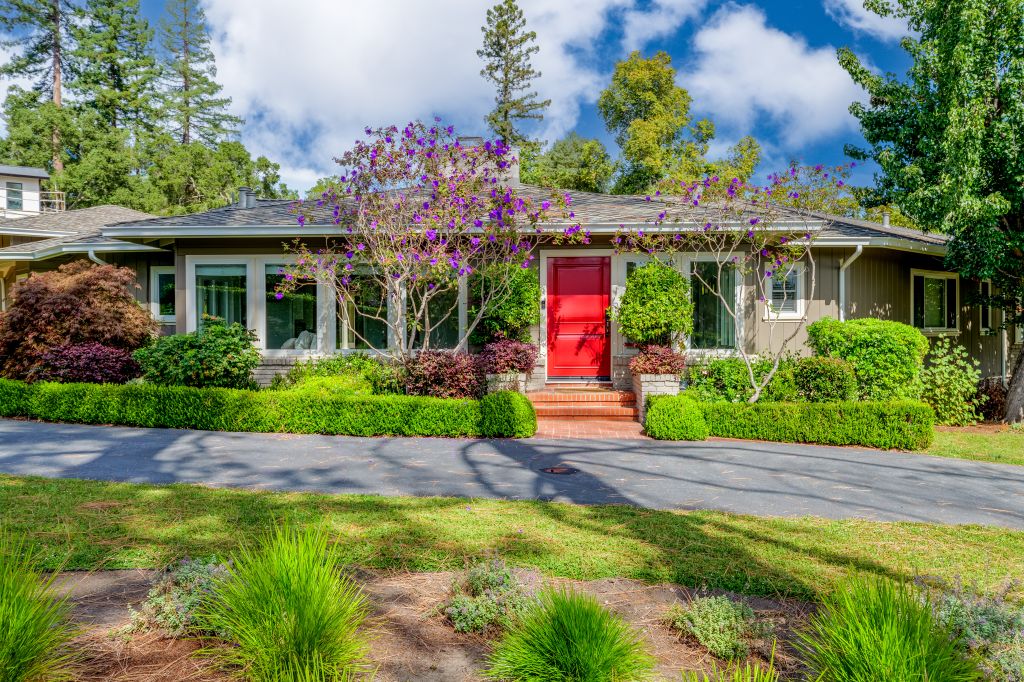3990 Ralston Avenue
-
5
Beds
including Guest House
-
4.5
Baths
including Guest House
-
3,750 sq ft
Home Size
per county records
-
22,400 sq ft
Lot Size
per county records
-
350 sq ft
Guest House
per paid vendor
-
4,100 sq ft
Total S/F
per paid vendor
Overview
Completely transformed within the last five years, this beautifully remodeled home in the prestigious Carolands area combines sophisticated elegance with modern luxury on over one-half acre. On a corner lot, with formal and garage driveways, the home is framed from the street with manicured boxwood hedges and entirely oriented to the level rear grounds that have been remarkably transformed for outdoor living. A window-lined gallery wraps around the entire home connecting the public rooms with the bedroom wing, all seamlessly connecting to the rear grounds. Here, a vast stone terrace extends the indoors to the outdoors, connecting to soccer-worthy lawn, and then to a separately fenced, recently added pool and spa alongside an outdoor kitchen and lounge with fireplace. Designed with children in mind – and an absolute recreational delight – the entire setting works equally well for sophisticated entertaining, hosting philanthropic events, and just quiet relaxation in complete privacy.
The residence features 4 bedrooms and 3.5 baths, predominantly on one level plus there is a lower level with recreation room, kitchenette, bedroom, and bath, also working well as separate living quarters for extended family, if needed. Additionally, detached guest quarters, currently customized for remote office work, feature a large desk, built-in cabinetry, integrated Murphy bed for convenience, and custom closets by California Closets. A large adjoining bath offers flexibility for use from the pool as well.
Throughout the property, the entire ambiance exudes designer style – from the gorgeous hardwood floors to the classic crown moldings and window shutters, and everything in between. Lighting selections are ever so modern complemented by recessed lights in most rooms and all-white cabinetry assists with the overall light and bright palette. A central room for formal and everyday living is adjoined by the perfect playroom, music room, office, or additional sitting area. The gourmet eat-in kitchen is positioned between the living room and formal dining room, all with the reminder of outdoor living extending just beyond. At the end of the main-level bedroom wing is the primary suite conveniently located next to two additional bedrooms that share a bath. Just turn the key and move right into this exceptional home – with all its flexibility for a variety of lifestyle needs, superior designer style, and convenient location to top-rated public and private schools.
-
Built in
1951
-
Listed
1 year ago
-
Neighborhood
-
Schools
West Hillsborough Elementary, Crocker Middle School, Burlingame High School (buyer to verify)
Amenities
Beautifully remodeled home, predominantly on one level, and most recently a spectacular renovation of the rear grounds
4 bedrooms and 3.5 baths in the main home
Detached guest quarters with full bath
Approximately 3,750 square feet of living space (per County records), plus 350 s/f guest house
Manicured boxwood and lawn border a circular front driveway at the formal entrance; the crimson front door opens to a spacious window-lined foyer with hardwood floors that continue throughout
A gallery-style wraparound hallway connects the public rooms and bedroom wing, all lined with floor-to-ceiling windows and three sets of double French doors opening to the amazing, fully level outdoor living spaces
The living room, fully open to the gallery, has a wood-burning fireplace beneath media wiring, library shelves, recessed lights, and deep crown moldings
Tucked away off the living room is a versatile-use room ideal for a playroom or office with entire wall of custom cabinetry and side-by-side front windows
Formal dining room, also open to the gallery, features a linear modern chandelier
Beautifully remodeled kitchen has white cabinetry topped in marble-style quartz with to-the-ceiling white tiled backsplashes in a 3D pattern; a casual dining area has built-in banquette seating in a bay window beneath a modern chandelier
Appliances include: GE Monogram gas range with 4 burners and griddle; GE microwave; Bosch dishwasher; U-Line wine cooler, and Bosch refrigerator
Primary bedroom suite features a wall of glass opening to the rear grounds, an organized walk-in closet, and en suite luxe bath with dual-sink quartz vanity and marble on the floor and in the frameless-glass shower with fixed and hand-held sprays
Two bedrooms, each with carpet, window shutters, drum ceiling light, and direct access to a shared bath with wood-like tile floor and frameless glass-enclosed tub with overhead shower surrounded in subway-set tile
Lower-level recreation room features laminate wood floors, recessed lights, and separate kitchenette room with microwave, full-size refrigerator, and abundant cabinetry
The 4th bedroom on the lower level offers French doors that open to a patio with stairs leading up to the rear grounds, recessed lighting, and two spacious closets
Lower-level bath with frameless-glass shower surrounded in hex tile
Attached 2-car garage currently customized with a section designed for office use
Detached guest quarters feature a 5th bedroom with heated tile floor and custom built-ins for office use with cabinetry, a large desk, integrated Murphy bed for convenience, and custom closets by California Closets; the adjoining bath, also with pool access door, has heated pebble stone floor, oversized and a frameless-glass shower
Other features: new high-end roof added in 2024; formal powder room with pedestal sink and decorative wallcovering; customized mudroom with outside entrance and steps up to the attached 2-car garage; circular front driveway plus second driveway to the garage; lower-level laundry room with sink, wood-like tile floor, and LG washer/dryer; Ring front doorbell
Fully renovated outdoor living space features a vast terrace of porcelain pavers that connects to a soccer-worthy lawn, then to the separately fenced new pool and spa with a safety cover, all within a fully enclosed backyard
Arbor-covered outdoor kitchen and dining area features three drum lights, a sleek fireplace, and wraparound counters with barbecue, grill cooktop, icemaker, sink, and refrigerator
Fruit trees include apple, pear, and nectarine
Current owners have completely transformed the home over the last five years, investing well over $750,000 in updates and improvements on the roof, backyard, and pool, plus the garage customization not included in the above sum
Over one-half acre (approximately 22,400 square feet)
Excellent Hillsborough schools, including West Hillsborough Elementary and Preschool just 1.5 level blocks away (buyer to confirm enrollment)
Hillsborough
Carolands
Carolands activity rebounded last year as sales rose by 62%. 21 homes sold in the Upper Hillsborough neighborhood, making it the most popular neighborhood in 2024. Average home values fell to $4.95 million but consider this: 75% of Carolands’ 2024 sales fell between $4 and $6 million, with the highest neighborhood sale coming in at $7.38 million. This contrasts with 2023 when a pair of eight-figure sales (out of 13 total sales) pushed the neighborhood average to $5.85 million. Also, consider that Carolands homes sold 10% more per square foot ($1,459) in 2024 than in 2023 and the average DOM fell by 23%, from 30 in 2023 to 23 in 2024.
To view a detailed google map of the Carolands neighborhood, click here. The MLS area is 446.
Equally known for its pleasant, rolling streets as well as multi-million dollar estates, Hillsborough represents the pinnacle of exclusive yet laid back peninsula homes. With close proximity to all major roads, yet still secluded and private enough for the most discriminating homeowner, Hillsborough’s large but subtle homes and roads-without-sidewalks “woodsy” feel apppeal to many. And, it’s also one of the best and most picturesque towns on the peninsula for a Saturday jog!
The public school system in Hillsborough is among California’s finest, with an excellent faculty to student ratio and a successful technology program. Hillsborough’s Crocker Middle School is well known in the area for its excellent preparation of its students for high school and beyond. And, there are also three excellent private schools in Hillsborough: the Bridge School, which serves students with physical and speech impairments, the Nueva School, a noted elementary school, and Crystal Springs Uplands School, a well established and respected elementary through high school.
As of the year 2000, Hillsborough was the highest income place in the United States for cities of a population of 10,000 or more. The town is six square miles, of which 238 acres are open space and cannot be developed. It’s name comes from the hometown of William Davis Merry Howard in New Hampshire, who visited the peninsula in 1864 as a 16 year old and convinced his shipping magnate father to buy Rancho San Mateo (including what is today the city of San Mateo).
As Hillsborough is all single family homes, the town contributes a portion of the budget to the Burlingame and San Mateo libraries, and shares a fire department with Burlingame, called Central County Fire.
Special Yearly Event: The Concours d’Elegance, benefiting the Hillsborough Schools Foundation, held each August on the golf course started in 1956 by Hillsborough mothers.
- Ranch style homes
- $4.5m ranch style homes up to $10m+ estates, all with minimum half acre lots
- Exclusive town
- One of the most exclusive towns in the Bay Area, ranked alongside Atherton, Woodside, Belvedere, Ross, and Tiburon
- Single family residential with large lots
- Hillsborough is only single-family residential - no businesses, condos/townhomes, or retail, but just minutes to both downtown Burlingame and San Mateo
Hillsborough is a town of rare affluence, number five on Bloomberg Businessweek’s 2009 list of “Wealthiest Towns in America.” It’s a unique place, with no shops, no restaurants, and no commercial entities of any kind within its borders. Its citizens live on half-acre minimum lots, many behind gates and rows of tall trees.
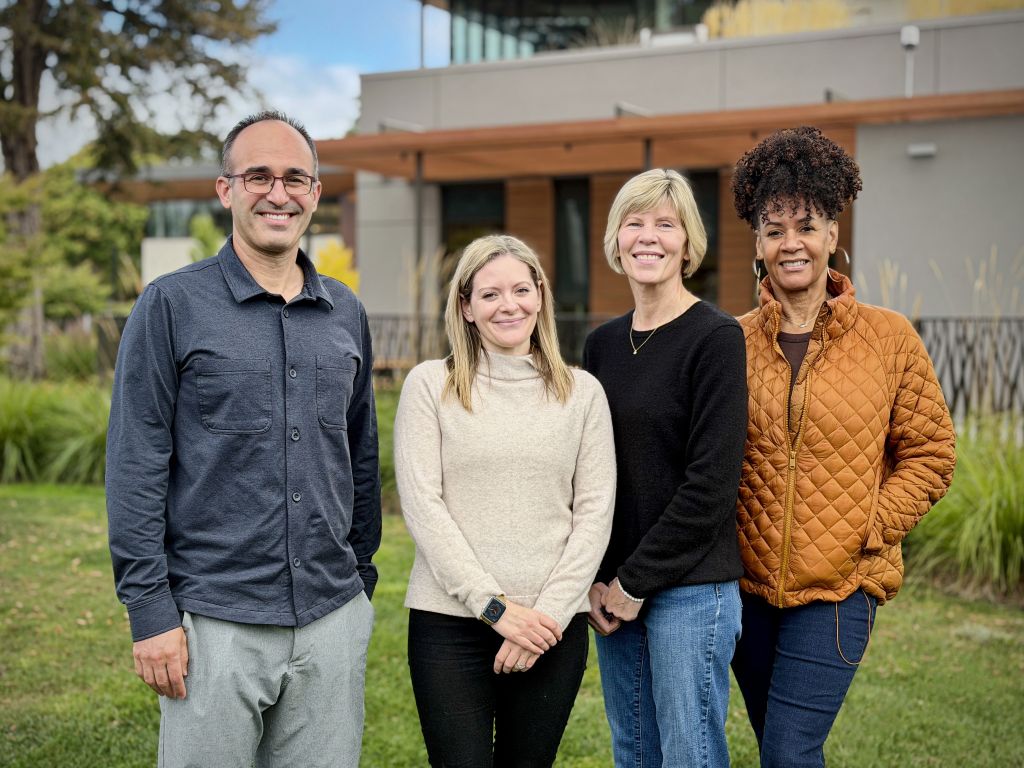
Contact Raziel to find the right property for you.
With a team of experts guiding you every step of the way, our extensive knowledge and experience will ensure you have the best home buying experience possible.
