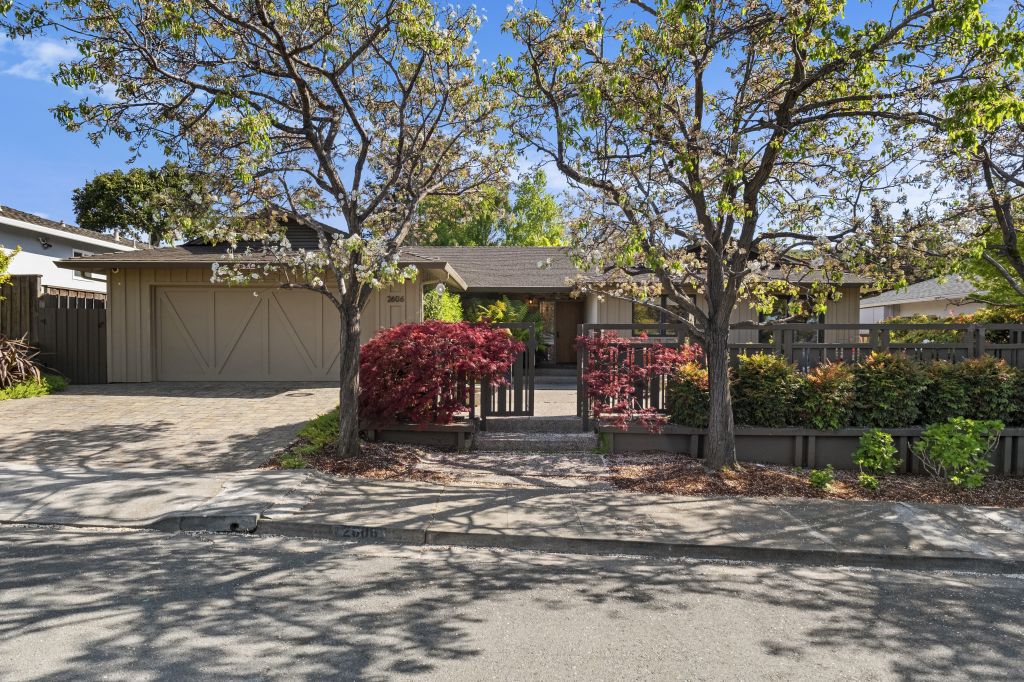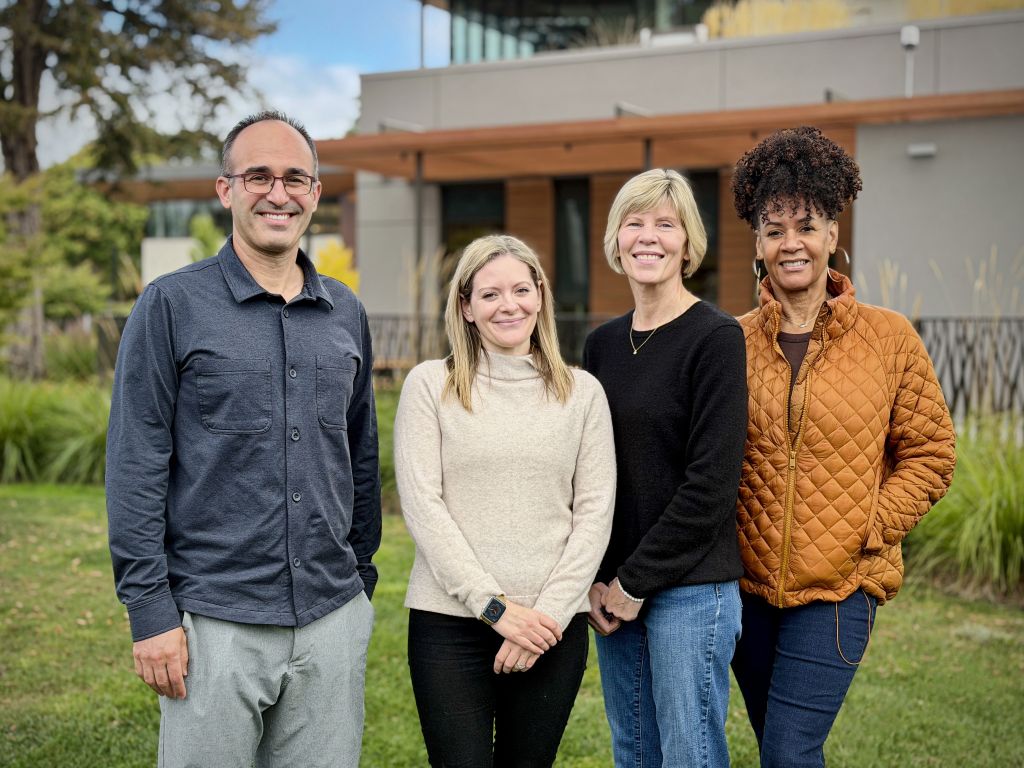
2606 Martinez Drive
-
4
Beds
per county records
-
3
Baths
per county records
-
2,050 sq ft
Home Size
per county records
-
7,000 sq ft
Lot Size
per county records
Overview
Available for the first time in 45 years, this meticulously maintained home embodies pride of ownership and timeless design, perfectly poised for the next generation. Located in the highly sought-after Mills Estates neighborhood, this home combines classic traditional appeal with thoughtful updates. A comprehensive remodel in 1989 by renowned San Francisco designer John Wheatman, paired with Robert Jacobberger's expert construction and Jay Thayer's exceptional landscaping, continues to enhance the property’s enduring charm.
Spanning approximately 2,050 square feet, the one-story floor plan begins with a spacious living and dining room combination flowing off a slate-framed fireplace. The remodeled kitchen is both sleek and functional, featuring an angular island beneath a dramatic skylight, white and gray cabinetry, and a wide greenhouse window that floods the space with natural light. Adjacent, the casual dining area is surrounded by windows and accented with mirrored transoms, a hallmark of Wheatman’s design to expand visual space.
The primary bedroom suite is a private retreat with abundant closet space, sliding glass doors to the rear yard, and a sky-lit bath with two curved granite-topped vanities. A second en suite bedroom offers ideal guest accommodations, while two additional bedrooms share a hallway bath with a jetted tub and overhead shower.
The beautifully landscaped grounds envelop the home in colorful foliage and inviting spaces, beginning with a gated front terrace brimming with seasonal blooms. In the rear yard, a lavender Trumpet Vine-covered pergola defines a spacious lounge and dining area, while a water feature and lush perimeter foliage create a serene outdoor haven.
Situated close to Burlingame's top-rated schools, vibrant shops and restaurants, and convenient travel hubs like SFO, this rare opportunity offers both enduring quality and a premier location.
-
Built in
1957
-
Listed
9 months ago
-
Neighborhood
-
Schools
Franklin Elementary, Burlingame Intermediate, Mills High School (buyer to verify)
Amenities
Meticulously maintained and updated home on the market for the first time in 45 years
Whole-home remodel in 1989 by renowned San Francisco designer John Wheatman, Robert Jacobberger construction, and landscape design by Jay Thayer
4 bedrooms and 3 baths on one level and a multipurpose room (office or bedroom on one level
Approximately 2,050 square feet of living space
Welcoming and spacious gated front terrace with seasonal color from rhododendrons and other foliage
Front door with custom stained glass sidelight opens to a traditional foyer with slate tile floor and ceiling light; fresh paint continues throughout
Living and dining room combination features wall-to-wall carpet (on top of wood flooring), a corner gas-log fireplace outlined in slate with an elevated hearth, and a sliding glass door to the rear yard and a large window in the living room area; a unique inset ceiling track accommodates the chandelier allowing variable positioning in the space.
Remodeled kitchen features sleek gray lower cabinetry topped in white laminate and white upper cabinetry with under cabinet lighting and “appliance garages”. An angular island with counter seating beneath a towering skylight is topped in blue pearl granite slab; up lighting in the skylight and recessed lighting illuminate the rest of the kitchen; hardwood finishes the floor and a large greenhouse window is positioned above the dual-compartment stainless steel sink
Appliances include Wolf gas cooktop, two KitchenAid ovens, two Fisher & Paykel dishwasher drawers, and Sub-Zero refrigerator/freezer
Kitchen dining area with windows on two sides, a side door to the rear yard, French doors that can separate the Kitchen from the dining area/living room, and mirrored transoms to create added visual space
Primary bedroom suite has carpet, sliding glass doors to the rear yard, a walk-in closet, plus an entire wall of closet, the en suite bath has two curved granite-topped vanities and a skylight-lit tiled shower
Second bedroom suite with carpet, a large bay window with padded seating, and en suite bath with tiled shower and frameless glass shower door
Two additional bedrooms, one with sliding glass door to the front terrace and one with built-in bookshelves, are served by a hallway bath with limestone floor and jetted tub with overhead shower surrounded in tile
Attached 2-car garage with sink, Whirlpool washer and dryer, KitchenAid compactor, TransTherm wine cooler for approximately 70 bottles, plus secondary refrigerator/freezer
Other features: Nest thermostat; recently replaced insulated heating ducts throughout the house are compatible with future air conditioning; security alarm; recirculating hot water; Lutron programmable lighting; automatic irrigation
Beautifully landscaped and private rear yard with vine-covered pergola above a lounge/dining area, gas hookup for barbecue, water feature on timer, and perimeter foliage
Lot size of approximately 7,000 square feet
Great Mills Estates location close to Mills-Peninsula Medical Center, SFO, Highway 101, I-280, and shops and restaurants in both Burlingame and Millbrae
Burlingame schools: Franklin Elementary, Burlingame Intermediate, and Mills High School are within walking distance (buyer to verify)
Burlingame
Mills Estates
It’s been a challenging couple of years for the real estate market in Mills Estates, the neighborhood of mid-century homes located on the hillside border between Burlingame and Millbrae. After seeing its home values fall by 11% in 2022 to 2023, Mills Estates real estate stabilized, value-wise, but activity fell off significantly, from 22 sales (in 2022) to 21 sales (2023) to only 13 sales in 2024. Reading more closely, this could be simply the result of less inventory, as Mills’ average DOM dropped from 31 to 23 and its average sale-to-list price ratio gained six points to 105.4%. Still, both of those figures don’t approach data recorded in 2022 and Mills Estates’ average price-per-square foot, $1,318, is $83 lower than the $1,401 recorded in 2022 and in the bottom third of Burlingame real estate.
To view a detailed google map of the Mills Estates neighborhood, click here. The MLS area is 472.
Burlingame is one of the few areas that has maintained its gracious charm and timeless elegance over the decades. A favorite among families, Burlingame’s two main shopping areas, Burlingame Avenue and Broadway, attract a wide variety of shoppers discovering its boutiques, restaurants, dessert places, and clothing stores. Home to fresh farmer’s markets every Sunday morning in the summer and fall, jazz concerts in Washington Park, and a yearly Art in the Park fair, Burlingame is a wonderful place to start a family or retire later in life, and is well equipped for both!
Its tree lined streets offer an abundance of architecture and style of homes, from quaint two bedroom bungalows to thoughtfully designed four and five bedrooms.
- Timeless elegance
- Renowned small town, community feel
- Top schools
- Top rated schools
- Tree lined streets
- Burlingame is well known for it’s beautiful trees: each of its 15,000 trees is visited at least once every five years for care, and Burlingame has been a Tree City USA for over 30 consecutive years.
If you’re looking to buy a home in Burlingame in a particular public elementary school district, this unique google map will help you identify the geographic boundaries for enrollment of each school. This map was assembled from data from the school district website (handy for quickly identifying what school a particular address is assigned to), and is reliable but not guaranteed.
If you have more specific questions about schools in Burlingame, please contact Raziel. To verify enrollment in the event it is impacted, contact the Burlingame School District.
All addresses in Burlingame go to Burlingame High School (In 2003, the district lines were redrawn to incorporate this change). Burlingame High is within the San Mateo Union High School District (not the Burlingame School District, which includes all five public elementary schools and BIS). To verify enrollment information, please contact the High School District.
Burlingame shares a common history with neighbors San Mateo, Millbrae and Hillsborough, but only up to a point. Like the surrounding communities, Burlingame was once the site of native Costanoan villages and then part of a Mexican land grant (Rancho Buri Buri to the north and Rancho San Mateo to the south). Burlingame’s history diverges from that of nearby Peninsula cities in the late 1800s, when Francis Newlands, son-in-law of landowner and Nevada Senator William Sharon, came up with a plan to turn this stretch of real estate into a playground for San Francisco’s wealthiest residents.

Contact Raziel to find the right property for you.
With a team of experts guiding you every step of the way, our extensive knowledge and experience will ensure you have the best home buying experience possible.
