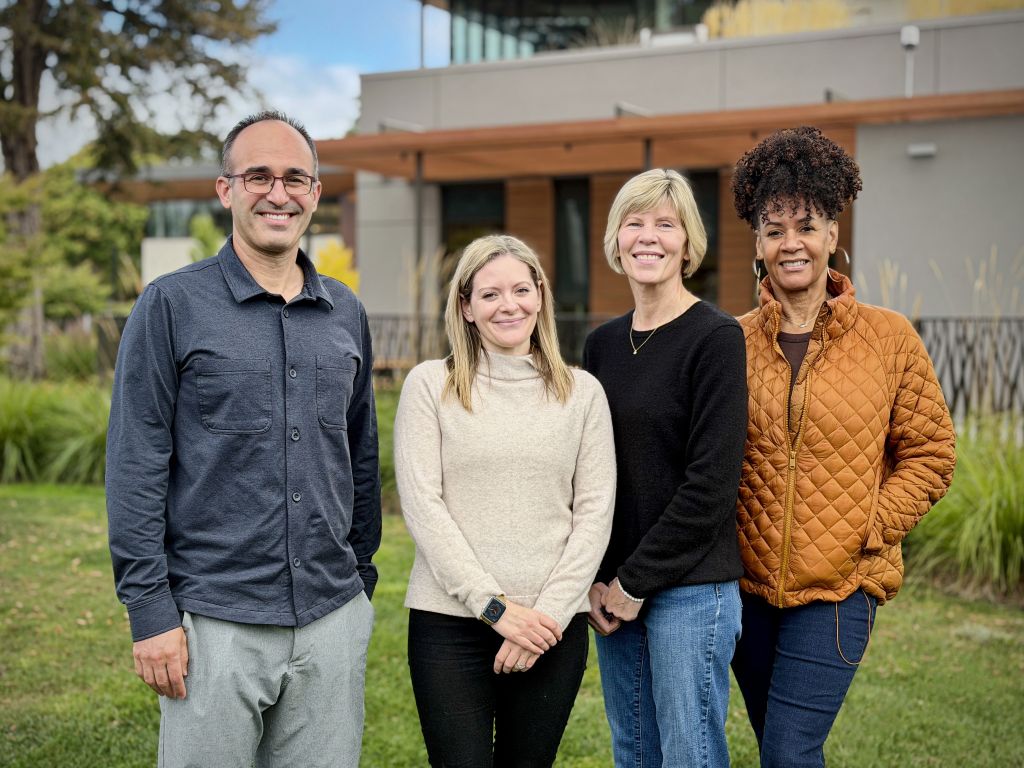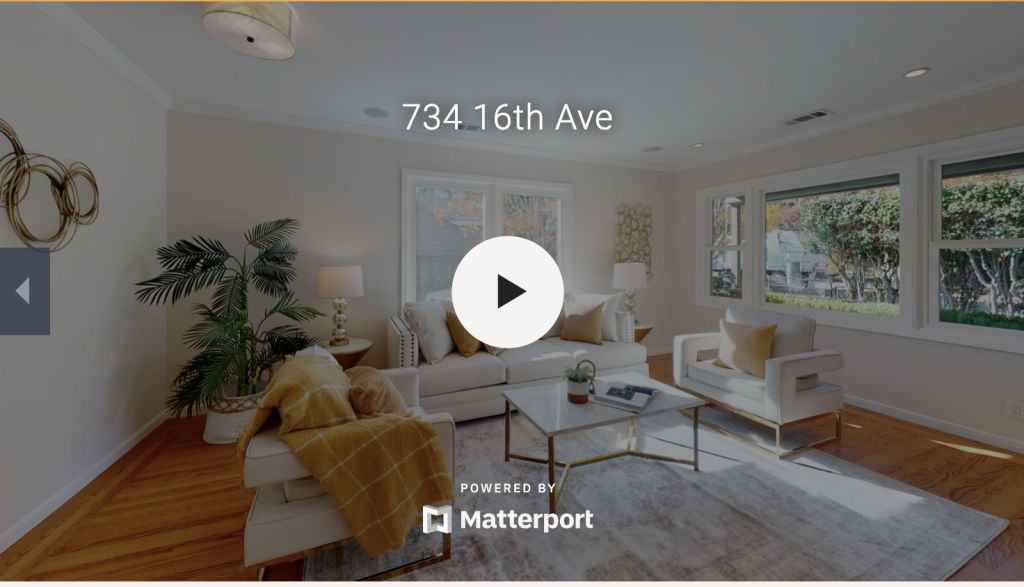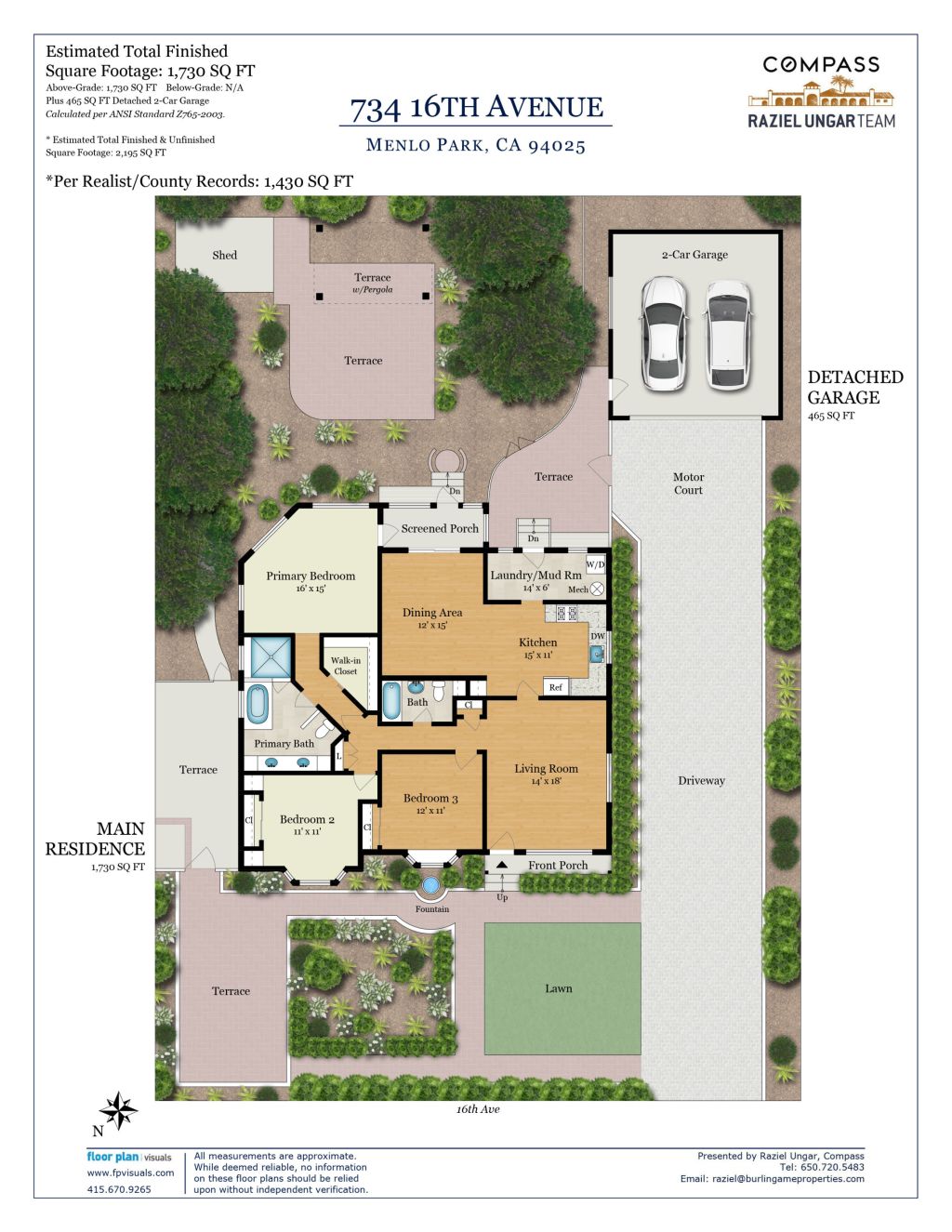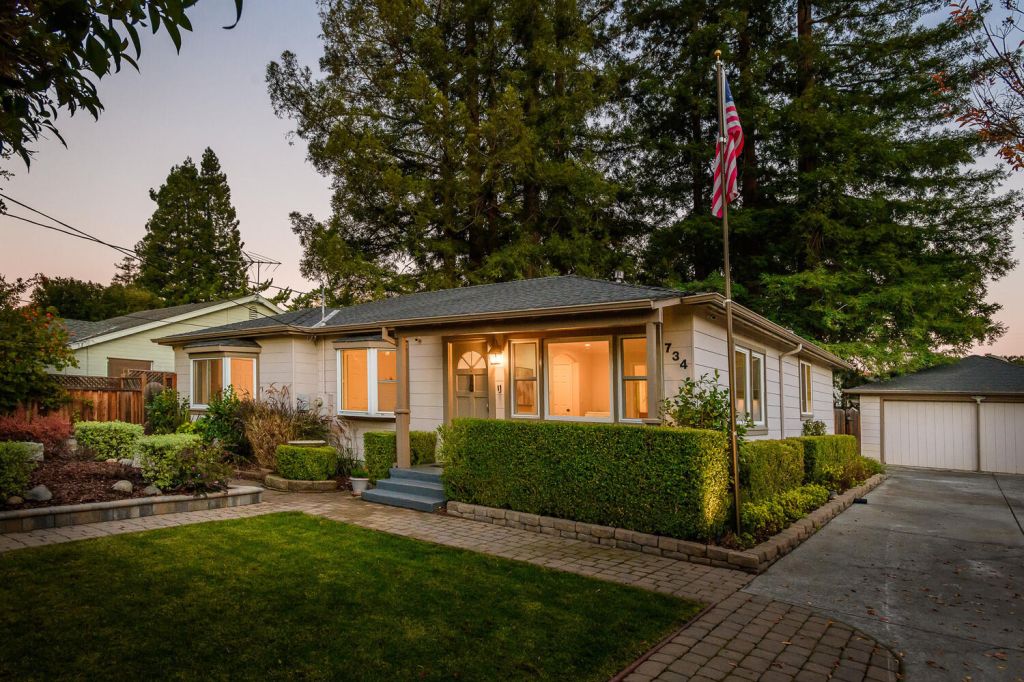734 16th Avenue
-
3
Beds
-
2
Baths
-
1,430 sq ft
Home Size
per county records
-
8,025 sq ft
Lot Size
per county records
Overview
With roots dating back to 1948, this classic and timeless jewel is updated throughout with freshly painted interiors, beautiful hardwood floors and carpet, plus updated kitchen and bathrooms. Set beyond a living wall of tall privacy hedges, the inviting front yard offers ample space for play and outdoor living with expansive lawn bordered all around with paver stones. A covered front porch introduces the single-level home, which opens to the main living room. A neutral palette extends throughout along with crisp white crown moldings and inset speakers in almost every room – including surround sound in the living room and family room. The wonderfully flexible floor plan offers a living room large enough to also accommodate formal dining if desired. Alternatively, the kitchen and family room combination lends itself equally well to dining, plus the enclosed sun porch is perfect for after-dinner enjoyment.
Fine wood cabinetry topped in granite slab with full-height backsplashes defines the kitchen, which includes a movable island topped in butcher block. Newer stainless steel appliances will delight any chef, and sliding glass doors to the rear yard are perfect for indoor/outdoor living. In a separate wing are 3 bedrooms and 2 baths, including a large primary suite with fully customized walk-in closet and remodeled en suite marble bath with luxe shower and jetted tub. Completing this great home is the private rear yard, with numerous redwood trees providing a cool retreat and low-maintenance grounds with an irrigation system.
Located in North Fair Oaks, an enchanting neighborhood known for its close-knit community with eclectic style and proximity to Meta campuses and Highway 101 to all of Silicon Valley or San Francisco.
-
Built in
1948
-
Listed
4 years ago
-
Schools
Garfield Elementary K-8; Menlo-Atherton High 9-12 (buyer to verify)
Amenities
Beautifully updated mid-century home in North Fair Oaks neighborhood
Three bedrooms and 2 baths on one level
Approximately 1,430 square feet of living space
Sheltered from the street beyond a tall living wall of hedges framing the landscaped front yard with lawn and gardens edged in paver stones plus manicured hedges framing the covered front porch
Front door with inset fan window opens to the formal living room, which introduces refinished hardwood floors and new paint
Optional space for dining in the living room is defined by a ceiling drum light; crown moldings encircle the room, and a true divided light glass door opens to the kitchen
Remodeled kitchen features fine wood cabinetry topped in granite slab with full-height backsplashes plus a movable island with butcher block counter
Newer stainless steel appliances include a Whirlpool gas range with 2 ovens, Miele dishwasher, and Whirlpool refrigerator
Family room/dining opens fully from the kitchen with suspended ceiling lights in two areas offering flexibility of use; sliding glass doors open to a fully enclosed sun porch that accesses the rear yard
Primary bedroom suite has a fully customized walk-in closet and carpeted bedroom with two operable skylights, fan, and door to the rear yard; the remodeled en suite marble bath has a furniture-style granite-topped vanity, large frameless-glass shower with ceiling, hand-held, and fixed sprays, plus a jetted tub
Two additional bedrooms, one with carpet and one with hardwood floors; each has a front bay window, crown moldings, ceiling light, and closet with sliding doors; one bedroom also has additional built-in cabinetry
Updated hallway bath with solar tube, pedestal sink, and granite finishes, including around the tub with overhead shower
Large laundry room just off the kitchen with built-in cabinetry, Whirlpool washer and dryer, plus rear yard access
Detached 2-car garage plus ample off-street parking and/or additional play/entertaining space
Separately fenced rear yard with numerous towering redwood trees and drought-tolerant landscaping
Lot size of approximately 8,025 square feet
Schools: Garfield Elementary (K-8); Menlo-Atherton High (9-12)
Menlo Park

Contact Raziel to find the right property for you.
With a team of experts guiding you every step of the way, our extensive knowledge and experience will ensure you have the best home buying experience possible.



