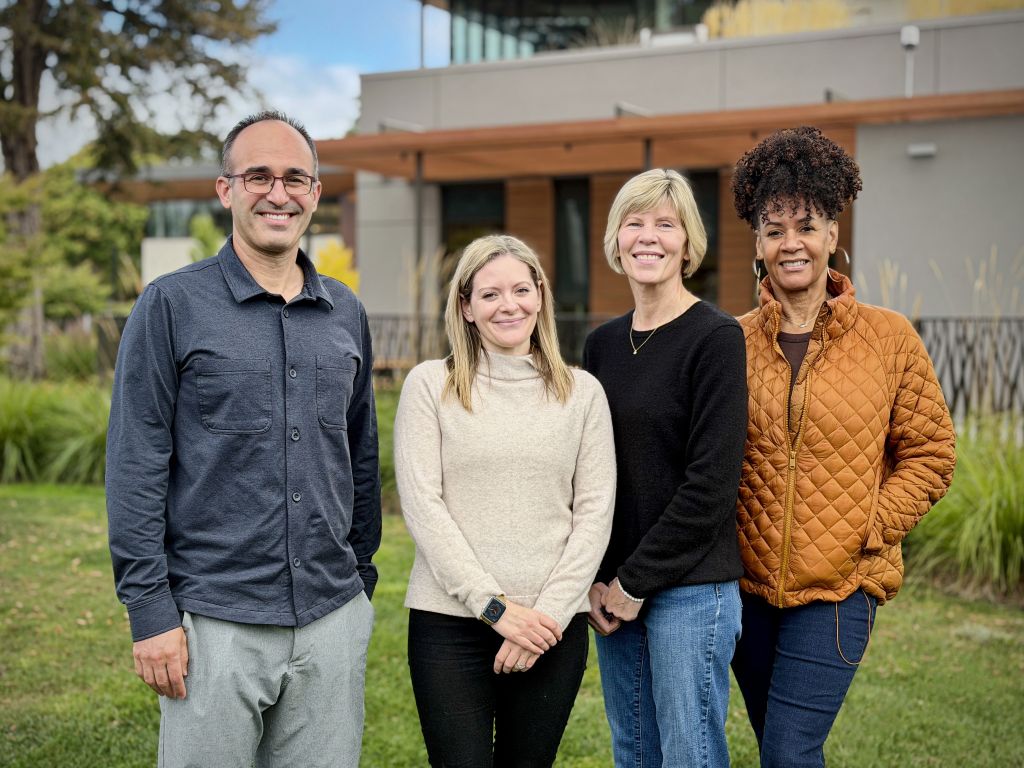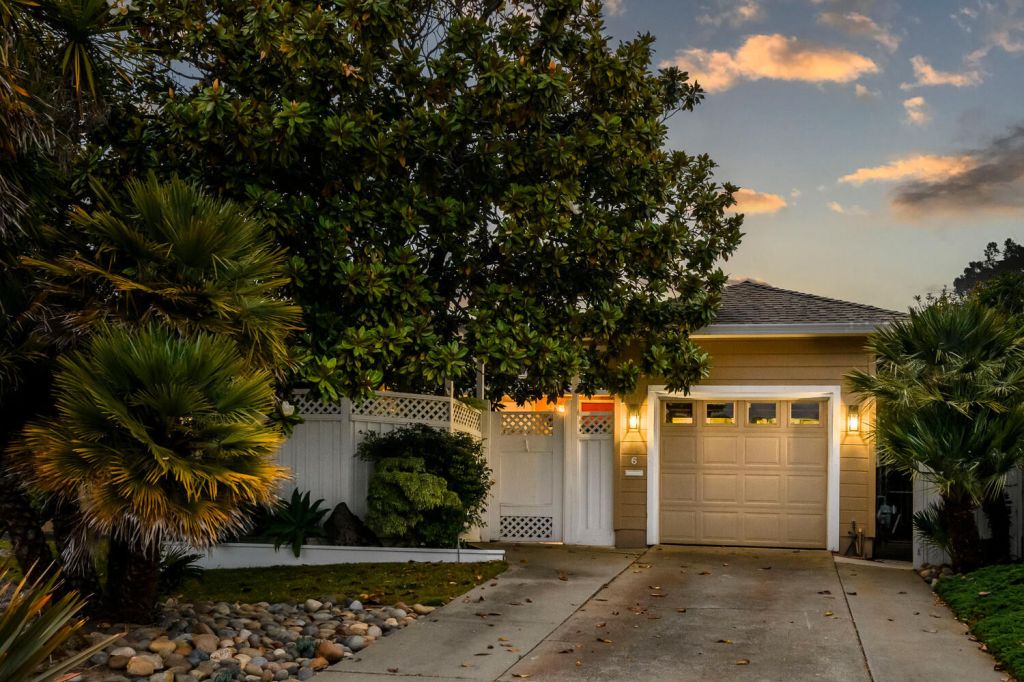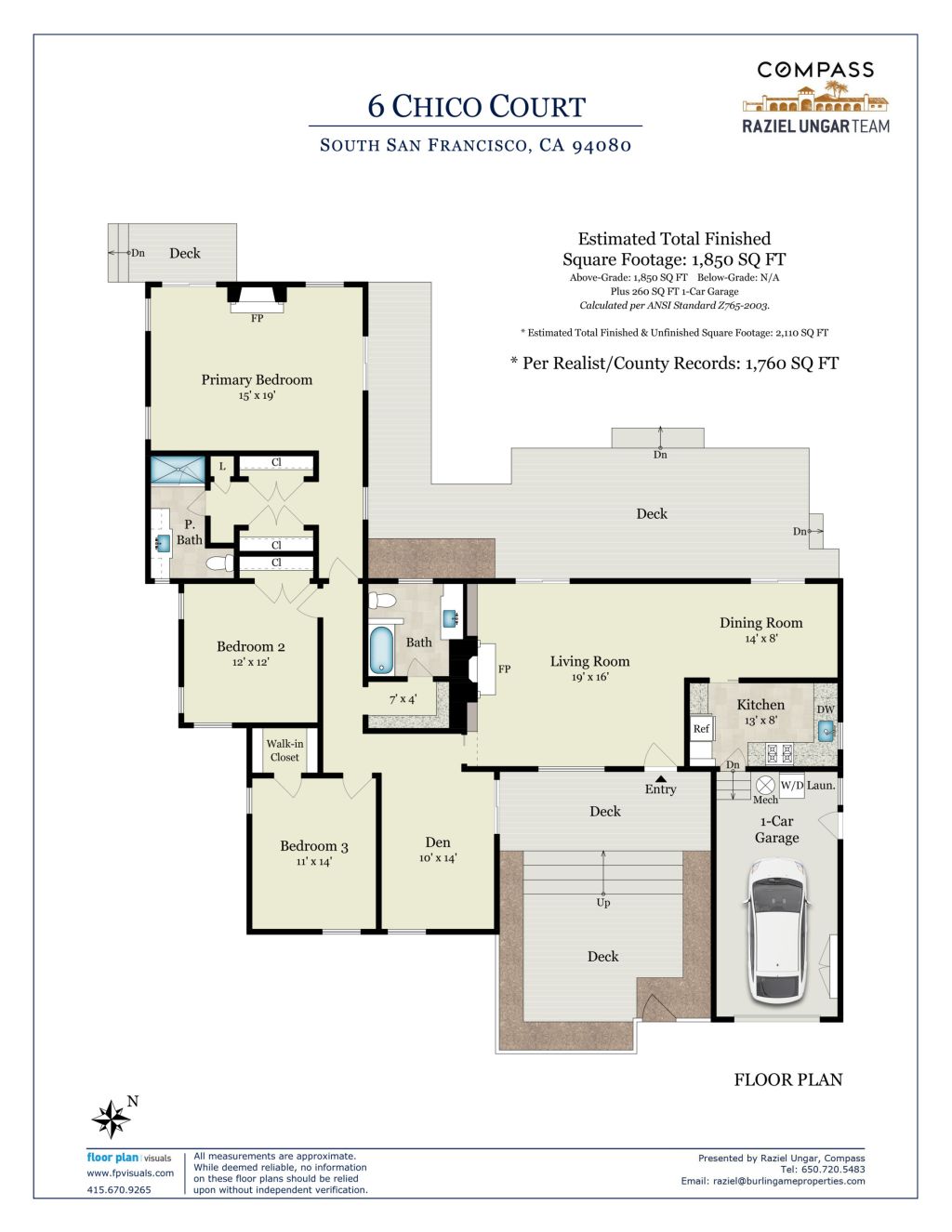6 Chico Court
-
3
Beds
-
2
Baths
-
1,760 sq ft
Home Size
per county records
-
12,236 sq ft
Lot Size
per
Overview
Situated on a rare, oversized lot of more than one-quarter acre, this ranch home has fresh updates and fabulous outdoor living venues. A beautiful enclosed front courtyard, complete with a mature magnolia tree, rose bushes, expansive decking, and sound speakers, provides the perfect private entrance with a resort-like feel and plenty of room to entertain. Inside the bold red door, the one-level home sports freshly painted interiors, carpeting in most rooms, and crown moldings with dentil detail throughout. Indoor/outdoor living prevails with both the formal living and dining rooms featuring sliding glass doors to the deck and rear yard. The living room is highlighted by a focal-point fireplace flanked by built-in library shelves while the formal dining room boasts a beaded chandelier from a ceiling medallion – each an open space wonderful for entertaining. The updated, sky-lit kitchen has richly hued cabinetry with an integrated wine rack topped in contrasting white Corian plus full-height backsplashes and all-white appliances. Adding even more space just off the living room is a wonderful flexible-use room ideal for a family room, today’s home office, or a play area, and yet another room designed for indoor/outdoor living with its sliding glass door to the front courtyard.
There are three bedrooms in a private wing, including a luxurious primary suite with a fireplace, two sets of sliding glass doors to the rear yard, and two fully customized closets. The beautifully updated, sky-lit en suite bath is finished in travertine and includes a shower with ceiling-mounted rainspout. Two additional bedrooms, each with a customized closet, are served by a hallway bath with black and white tile finishes, complete with a jetted tub and overhead shower.
Adding to the appeal of this great home are wonderful outdoor venues that include the spacious front courtyard deck, a rear deck and lawn, flagstone patio set in crushed stone, and gardens with various flowers and a lemon tree – the perfect setting for play, indoor/outdoor living, and evenings dining al fresco in your own peaceful oasis. All of this, plus an excellent location just blocks to shopping, Buri Buri Park, Kaiser Permanente Medical Center, California Golf Club of San Francisco, and minutes to BART and highways 101 and 280.
-
Built in
1946
-
Listed
3 years ago
-
Neighborhood
-
Schools
Buri Buri Elementary, Alta Loma Middle School, El Camino High School (buyer to verify)
Amenities
3 bedrooms and 2 baths on one level
Approximately 1,760 square feet of living space
Private fully enclosed front courtyard with towering magnolia tree, rose bushes, and expansive ebony-hued decking that steps up to a bold red front door
The foyer area introduces fresh paint throughout, crown moldings, most with dentil detail, and carpeting in most rooms
Bright and spacious living room has a focal-point wood-burning fireplace with carved mantel flanked by built-in shelves; sliding glass doors open to the deck and rear yard
Formal dining room, extending off the living room, features a drum light chandelier from a ceiling medallion and sliding glass door to the rear deck and yard
Updated, sky-lit kitchen with richly hued wood cabinetry, including integrated wine racks, topped with white Corian countertops and full-height backsplash; green marble tiles finish the floor, and two distinctive pendants provide added light
White appliances include a GE gas range, Kenmore microwave, Maytag dishwasher, and KitchenAid refrigerator
Family room, or flexible use for a home office or play area, has track lighting and sliding glass door to the front courtyard; wooden shutters finish the front window
Two bedrooms, one with recessed lighting and one with track lighting and each with customized closet
Updated hallway bath features a jetted tub with overhead shower and frameless glass enclosure surrounded in white tile, contrasting black tile floors, and a single-sink vanity with white tile beneath an expansive mirror with strip lighting
Primary suite features a vaulted ceiling with recessed lighting and beaded chandelier, a gas-log fireplace with carved mantel, two sliding glass doors to the rear yard, and two fully customized closets; the en suite sky-lit bath has travertine tiles on the floor, backsplash, and in the frameless-glass shower with ceiling rainspout, handheld spray, and mosaic feature strip; a single-sink vanity is topped in travertine slab beneath the mirror, lighting strips, and additional cabinetry
Owned Tesla solar energy roof panels with online monitoring; ADT security system
Other features: attached 1-car garage with laundry hook-ups; hallway storage area with significant cabinetry and counter space
Inviting rear yard with expansive deck, lawn, landscaped gardens, and crushed stone borders that also surround large flagstone for added patio space
Rare over-one-quarter acre lot (approximately 12,236 square feet) on a cul-de-sac street
Central location just blocks to shopping, Kaiser Permanente Medical Center, Buri Buri Park, and California Golf Club of San Francisco; just minutes to BART and highways 101 and 280
South San Francisco schools: Buri Buri Elementary, Alta Loma Middle, El Camino High (buyer to verify)
South San Francisco
Buri Buri
Buri Buri is another South San Francisco district populated by typical one- and two-story mid-century suburban homes whose period charm, an afterthought in 1950, now makes them popular with buyers. Two-car garages and neat, well-maintained lawns are the norm in Buri Buri, and a central location near freeways, BART, shopping, dining and parks has contributed to homes here selling for approximately 104 percent of their asking price.
New residents are flocking to South San Francisco’s diverse neighborhoods, choosing between pre-war downtown cottages, sweeping post-war mid-century suburbia, large-scale transit hub apartment developments and condominiums and the spacious mini-mansions of Terrabay’s Mandalay Heights, whose multi-level homes sit in a small valley on the southern slope of San Bruno Mountain, offering bay views and the perks of 21st-century design with a twist — Western Pacific Housing developed Mandalay Heights “with feng shui in mind,” incorporating small and large details designed to allow for the flow of chi.
South San Francisco is known as the birthplace of biotechnology since 1976 when Genentech opened its door. With over 200 biotech companies (Amgen, Stemcentrx, 23 and me) and 11.5 million square feet of space, South San Francisco is the world’s leading research and development (R&D) (e.g. vaccines, gene therapies, ect) hub for applications for drugs and therapies, as well as the manufacturing of medical devices.
In recent years, it has become the local hub for other tech leaders such as SAP(Successfactors) as well as the Headquarters for See’s Candies and Sanrio(parent of Hello Kitty. Just a short distance from San Francisco and the Peninsula, South San Francisco is expanding rapidly, as can be seen by the large numbers of cranes and construction sites. New offices and residential buildings are popping up rapidly.
This growth in the business sector is leading to a large demand for services to support the business infrastructure. A trip through downtown’s Grand Avenue reveals that the city’s decades-old family-owned businesses are now sharing space with increasingly stylish restaurants, a downstairs brewery and tap room, hip and trendy restaurants/bowling alleys/ basketball courts/meeting locations such as Foundry & Lux, and a growing number of cafe’s. Pedestrian street life is vibrant, encouraged by city government’s partnerships with urban bicycle and carpooling apps spin.com and Scoop.com. A new Business Costco also opened last fall in South San Francisco to support and supply all these small businesses.
- Fourth-largest city
- Fourth-largest city (population 66,980), is a convenient location between San Francisco and Silicon Valley
- Hiking trails
- South City residents can hike San Bruno Mountain, stroll the 2.8-mile Centennial Trail or a segment of the San Francisco Bay Trail
- Transportation options
- Residents enjoy flexibility and accessibility with an array of transportation options including Bart, Caltrain and Ferry

Contact Raziel to find the right property for you.
With a team of experts guiding you every step of the way, our extensive knowledge and experience will ensure you have the best home buying experience possible.



