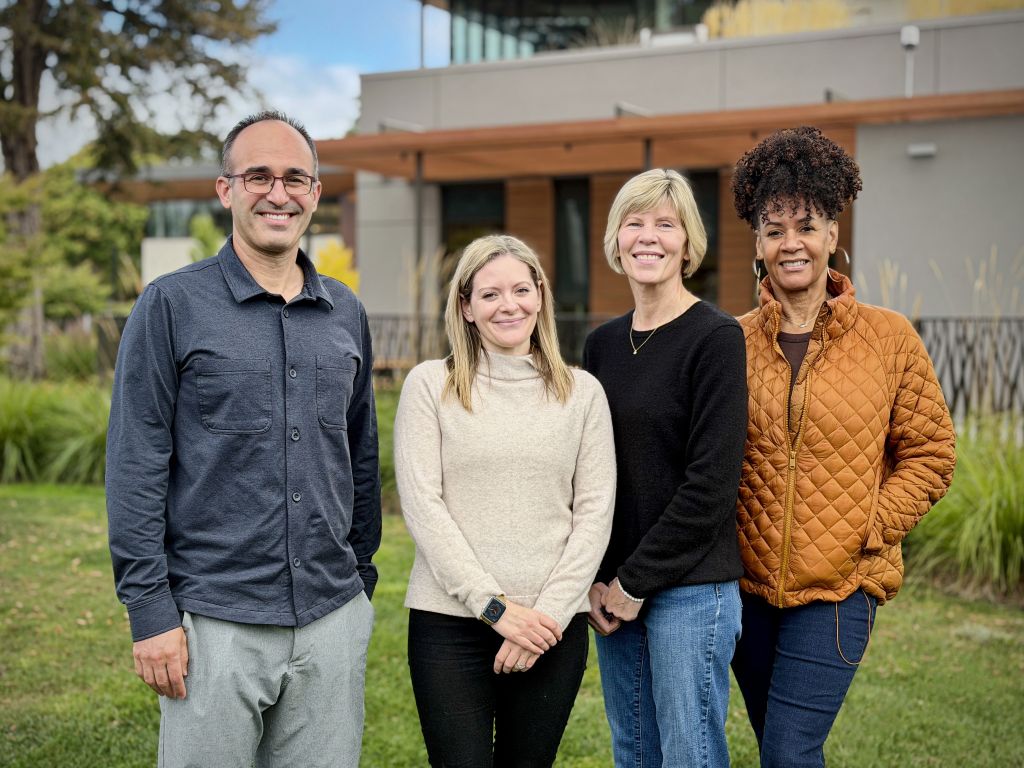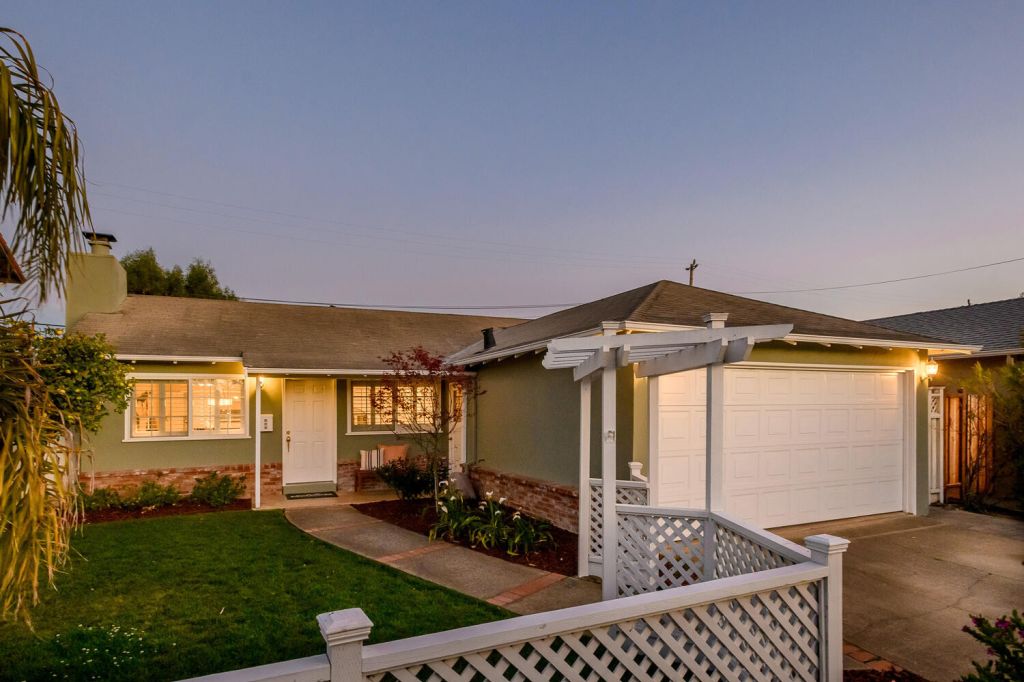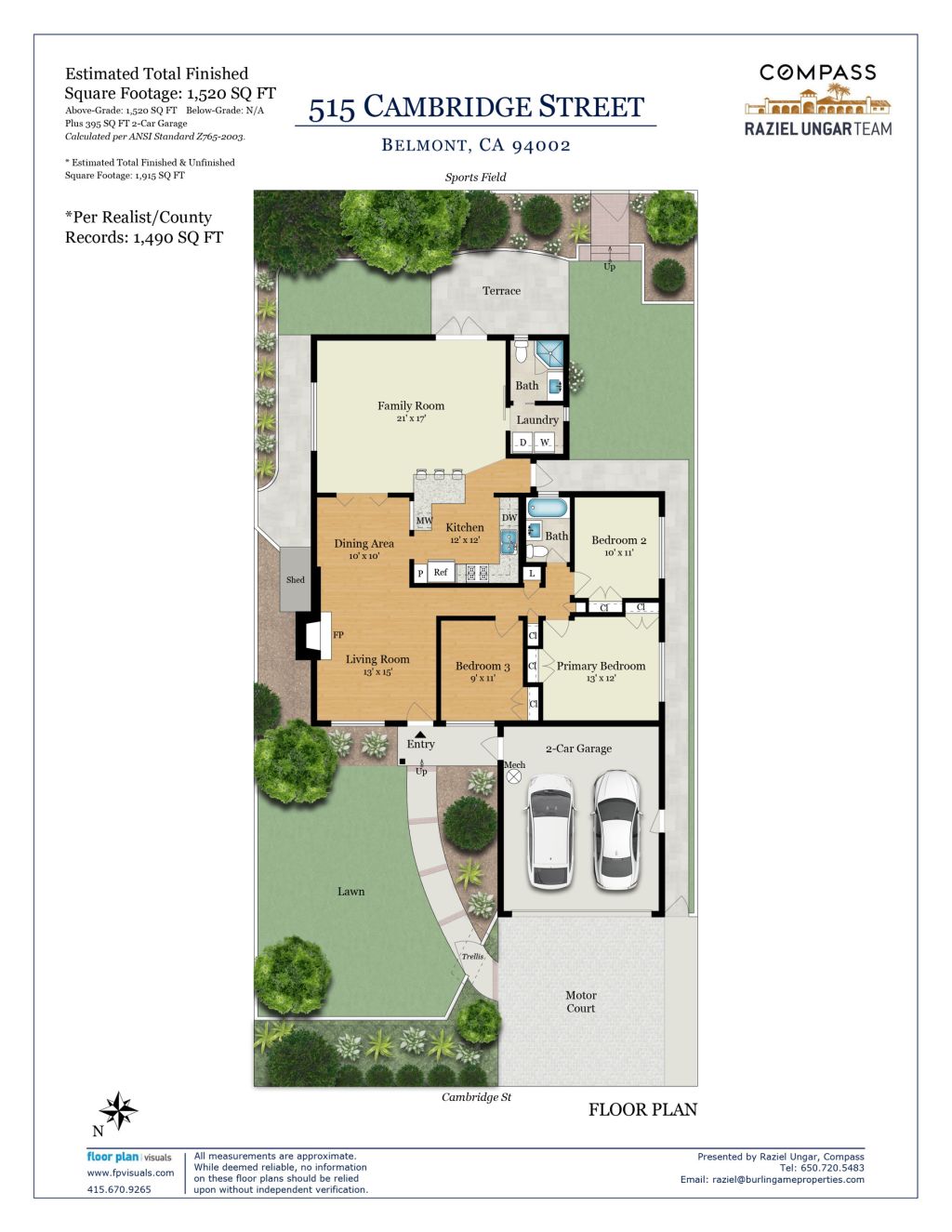515 Cambridge Street
-
3
Beds
-
2
Baths
-
1,490 sq ft
Home Size
per county records
-
5,000 sq ft
Lot Size
per county records
Overview
A charming white lattice work fence, custom brick accent walkway, and fresh landscaping welcome you into this beautifully remodeled home with designer style. The one-story floor plan features an open and flowing arrangement of rooms perfect for formal or everyday living.
The home begins with an inviting living room with focal-point fireplace, and a wide entryway to the formal dining room. The remodeled sky-lit kitchen, with a pass-through to the dining room, features a wonderful peninsula with breakfast/wine bar that connects to the spacious family room. An all-white palette with striking grey-hued quartz counters and subway-set white marble tile backsplashes is tied together with stainless steel appliances. Easy indoor/outdoor living awaits – French doors in the family room to the private rear yard and paver stone patio provide great space for leisure and entertaining, complete with freshly planted grass and a play area with synthetic lawn.
Just off the living room are the home’s 3 bedrooms, all with beautiful carpet, wooden shutters or window blinds, and served by a newly remodeled bath with tub and Hansgrohe shower surrounded in marble-like porcelain tile with a mosaic tiled niche. Adding to the home’s appeal are amenities including a separate laundry room, attached 2-car garage, and additional attic space to meet storage needs. The home is conveniently located midway between San Francisco and Silicon Valley, just blocks to Alexander Park, and just over one mile to Safeway, Starbucks, and downtown shopping and dining.
-
Built in
1952
-
Listed
3 years ago
-
Neighborhood
-
Schools
Nesbit Elementary, Ralston Intermediate, Carlmont High School (buyer to confirm)
Amenities
Beautifully remodeled timeless home
3 bedrooms and 2 baths on one level
Approximately 1,490 square feet of living space
Charming white lattice work fence surrounds the front lawn; fresh landscaping complete with lemon tree and brick accent walkway to the covered front door
Freshly painted interiors, wooden shutters or window blinds throughout, and carpet in the bedrooms and family room
Elegant living room features a wood-burning fireplace, lighted ceiling fan, and windows with wooden shutters
Brightened by a contemporary chandelier, the formal dining room has bifold shuttered doors providing privacy from the adjoining family room
Sky-lit, remodeled kitchen with custom white Omega cabinetry topped in beautiful grey-hued quartz with subway-set white marble tile backsplashes; breakfast/wine bar seating on the peninsula connects to the family room; a pantry provides additional storage
Stainless steel appliances include Jenn-Air gas range with pot filler, refrigerator, and dishwasher, plus Bosch microwave drawer
Spacious family room has recessed lighting, ceiling fan, carpet, window with wooden shutters, and French doors to the rear yard
Just off the family room, concealed by a track-hung barn door, is the laundry room with Electrolux washer and dryer plus a newly remodeled bath featuring a quartz-topped vanity and frameless glass-enclosed shower with fixed and hand-held sprays, and two entire walls of linear-grained marble; wood-look tiles finish the floor throughout
Primary bedroom features two closets, carpet, window blinds, and a drum light
Two additional bedrooms, each with wardrobe closet and a drum light; one has carpet and the other laminate wood flooring
Newly remodeled bathroom features a quartz-topped vanity and tub with overhead Hansgrohe shower surrounded in marble-like porcelain tile with a mosaic-tiled niche
Private rear yard with freshly painted fence, newly planted lawn, custom paver stone patio, and play area with synthetic lawn
Other features: wooden shutters and window blinds throughout; fresh paint; retractable screen door on the side and rear door; separate laundry room with Electrolux washer and dryer; attached 2-car garage; additional storage space in attic; outdoor storage shed
Located just blocks to Alexander Park, minutes to Highway 101, and just over one mile to Caltrain, Safeway, and other downtown shops and restaurants
Lot size of approximately 5,000 square feet
Local schools: Nesbit Elementary, Ralston Intermediate, and Carlmont High (buyer to confirm)
Belmont
Homeview/Sterling Downs
Homeview’s residential real estate is located in two neighborhoods on either side of Ralston Avenue, Sterling Downs (north of Ralston) and Homeview (south of Ralston). The neighborhoods are similar – entry-level properties with two and three bedrooms on smaller (4,000-5,000 square feet) lots, boasting proximity to both Highway 101 and the Belmont Caltrain station. Homeview (south of Ralston) is comprised of six cul-de-sac streets abutting the warehouses of Old County Road, while Sterling Downs’ layout is less gridded.
Homeview’s two neighborhoods are well maintained and include a few mid-rise apartment buildings. They’re at the entry-level of Belmont’s real estate market, with some single-family residences still available for a little over $1.38 million. For the past few years, however, Homeview listings have been selling for significantly more than their asking prices, reflecting a Bay Area-wide demand for entry-level real estate. It is not unusual, in 2021, for Homeview properties to close escrow for totals nearing $1.86 million. For the first few months of the year, the neighborhood’s median home value was $1.59 million.
Homeview residents are likely to be younger (neighborhood median age: 35.2 versus 38.8 citywide) and unmarried (43.1 percent versus 53.6 percent citywide) than other Belmont residents. 22 percent of neighborhood residents have children, a figure slightly higher than that of the city as a whole (21.7 percent). The local K-6 public school is Nesbit Elementary, which scores a seven out of 10 on Greatschools.net and notched an API score of 845 for the 2011-2012 school year. Students then move on to Ralston Middle School and Carlmont High School.
Homeview (and Sterling Downs), like parts of neighboring Carlmont, is the least “Belmont” of Belmont’s neighborhoods. Its streets do not wind lazily up and down hillsides, its homes were not built during Belmont’s growth boom of the 1960s, 70s and 80s and it doesn’t offer sweeping views of canyons and/or San Francisco Bay. What it does offer, though, is accessibility – both to commute options and to home ownership for entry-level buyers.
Belmont is a wonderful, serene town with a rural feel and a destination for families. Most of the streets do not have sidewalks, and since much of the town is built amidst the hills, many homes offer extraordinary views of the peninsula. Belmont boasts four parks, and is mostly made up of homes and retail stores. The town’s heritage harks back to William Ralston, the founder of the Bank of California and builder of the Palace Hotel in San Francisco, who built his masterful summer residence, Ralston Hall, at the current site of Notre Dame University.
Ralston was offered to have the town of Modesto named after him, but at a Spanish ceremony he declined, and a Spanish lady dubbed him muy modesto, or very modest, and that is how the town got its name. To see a high resolution map of the image above, click here.
- Hiking trails
- Verdant, hilly setting; great hiking and outdoor space at Hidden Canyon and Water Dog Lake
- A variety of homes
- Belmont draws those who value privacy, windy streets, verdant streets without sidewalks, and views
- Easy access
- Positioned between highways 101 and 280 commute corridors and has a downtown CalTrain station

Contact Raziel to find the right property for you.
With a team of experts guiding you every step of the way, our extensive knowledge and experience will ensure you have the best home buying experience possible.



