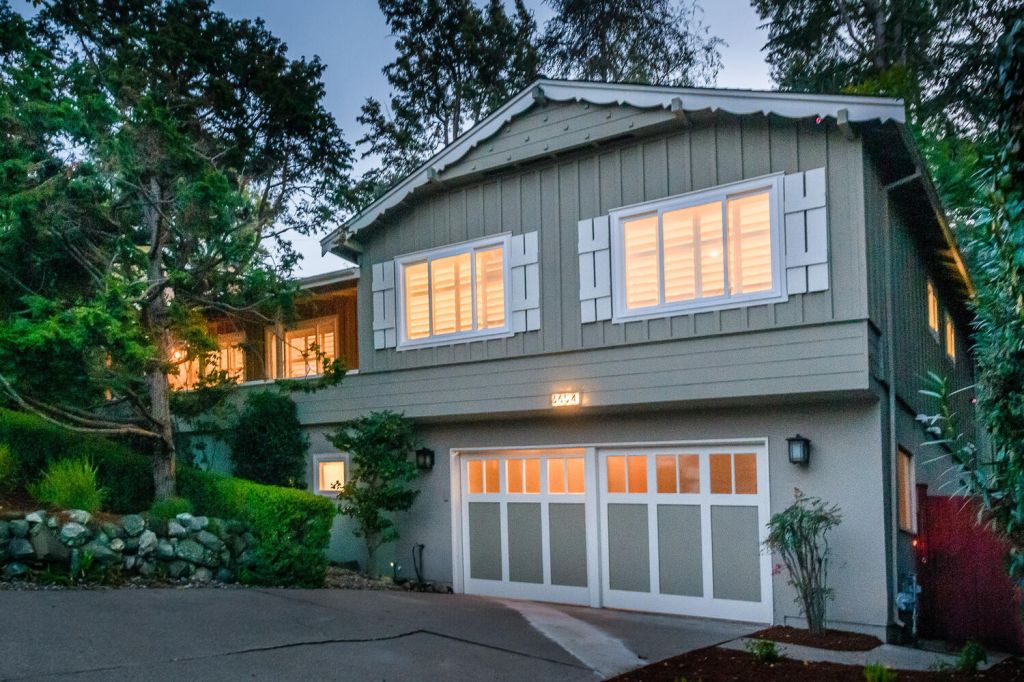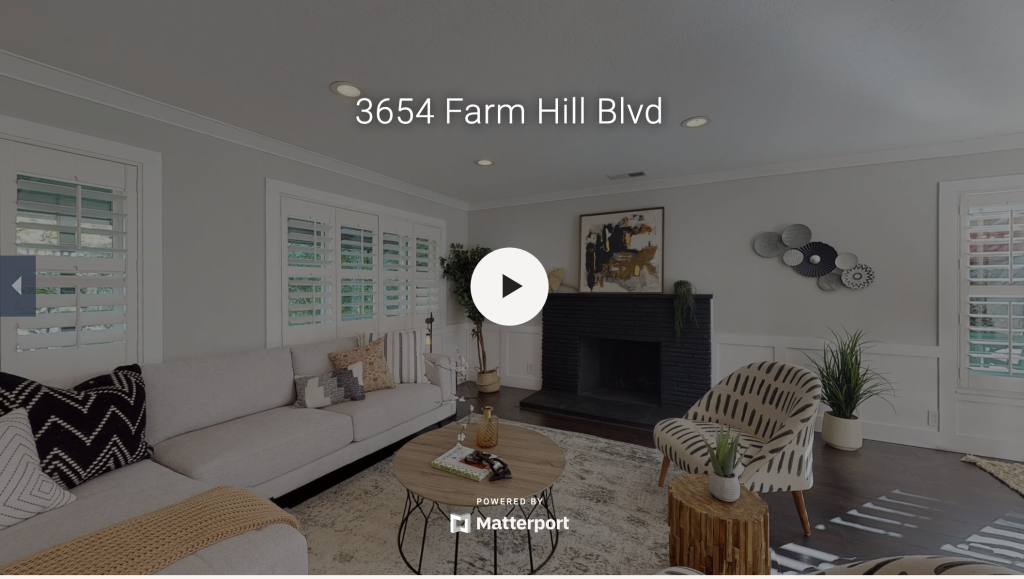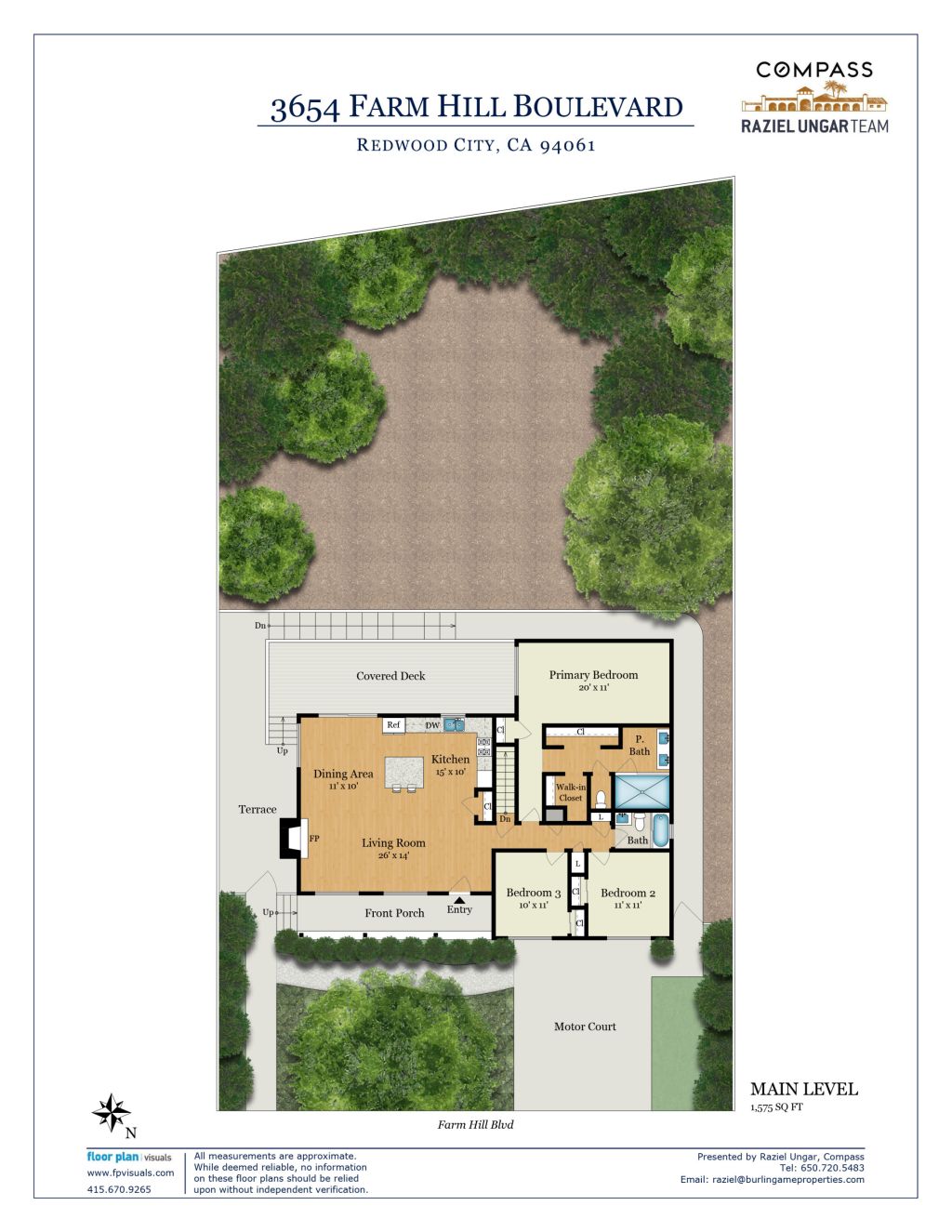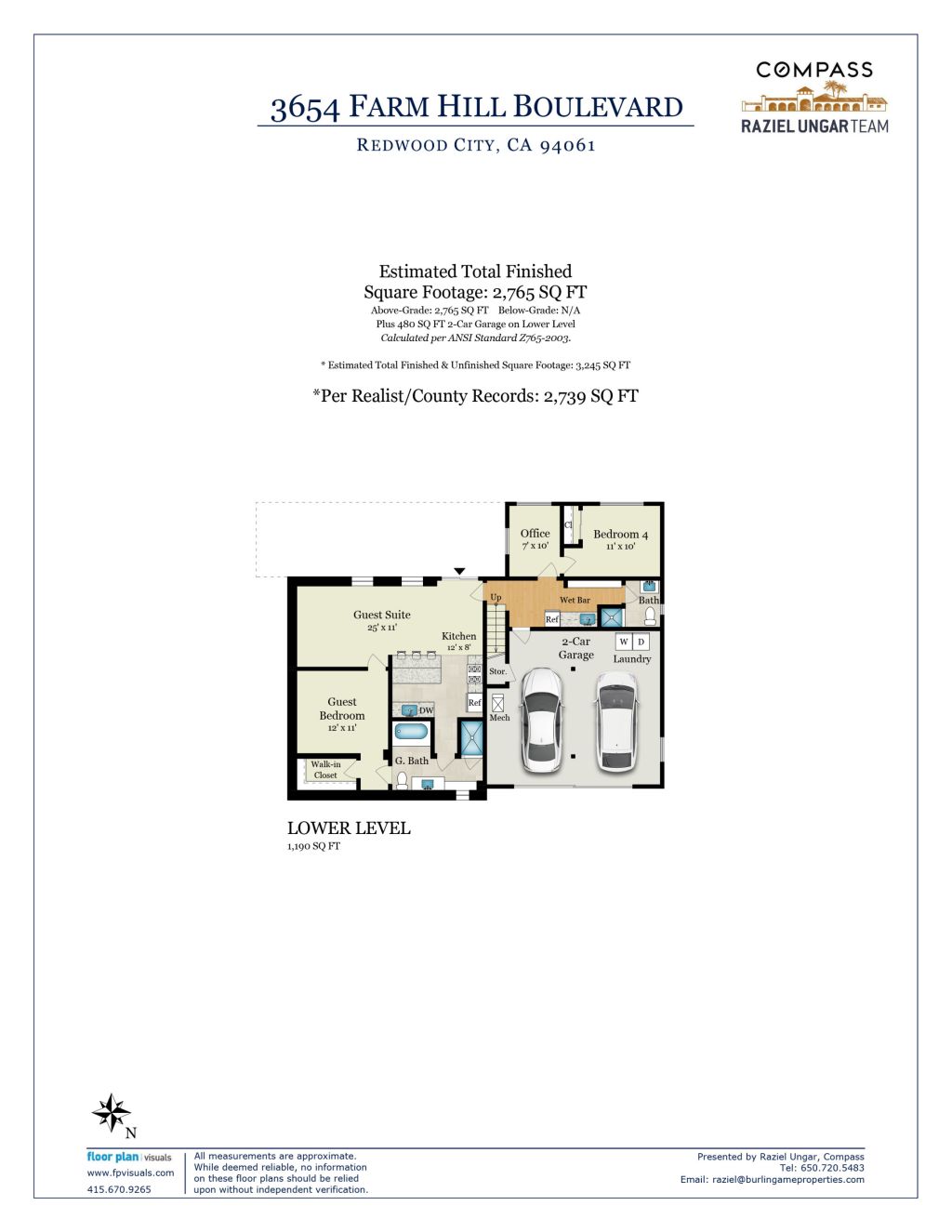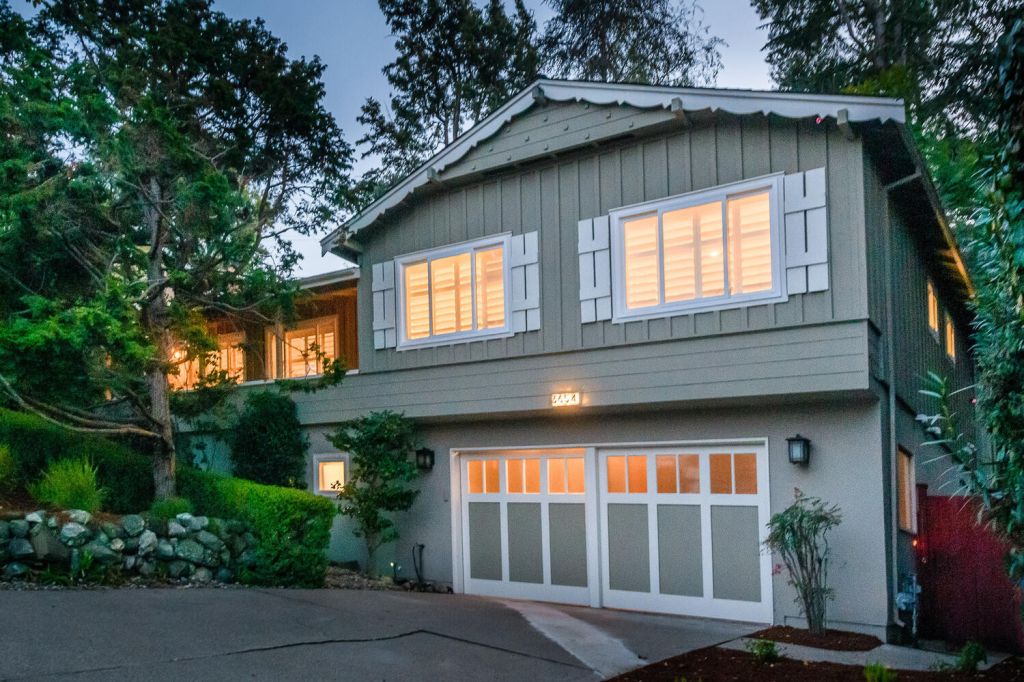3654 Farm Hill Blvd
-
4
Beds
-
4
Baths
-
2,739 sq ft
Home Size
per county records
-
7,910 sq ft
Lot Size
per county records
Overview
Extensively remodeled and expanded within the past two years, this home has it all – a fabulous open design, gorgeous finishes, and the addition of an Accessory Dwelling Unit for rental or extended family – all with very quiet interiors and a serene backyard for outdoor living. Richly hued wood floors unify the great room, which is designed for everyday living, media, and dining along with a modern designer kitchen with breakfast bar seating. A gas-log fireplace enhances the setting, and a sliding glass door opens to a large, expanded deck that spans the rear of the home. There are 4 spacious bedrooms and 4 full baths in the home, including a main-level primary suite and a lower-level bedroom and bath, equally suitable as a home office. The new ADU is accessible from the interior of the home and also has a private outside entrance. Offering the potential as a future rental unit, it is an expansive and beautifully appointed living space, featuring a full kitchen with breakfast bar seating, plus there is a portable laundry unit, large bath, and separate bedroom. Completing this extensive remodel, and behind the scenes, are features like new plumbing and electrical, hardwired Ethernet and surveillance, air conditioning, smart lighting, and so much more. This convenient location is also just minutes to trailheads at Stulsaft Park and acclaimed Roy Cloud School (K-8).
-
Built in
1956
-
Listed
4 years ago
-
Neighborhood
-
Schools
Roy Cloud ES (K-8), Woodside High School (buyer to verify)
Amenities
Extensively remodeled home with attached Accessory Dwelling Unit with separate address
Four bedrooms and 3 baths plus 1-bedroom, 1-bath ADU with kitchen
Approximately 2,739 square feet of living space
Sheltered from the sidewalk-lined street with hedges and tall trees; steps lead up to an inviting covered front porch decked in bluestone; a Craftsman-style front door with three panes of opaque glass opens to the great room
Remodeled to an open-concept design for living, dining, and kitchen; plantation shutters adorn the windows, and sliding glass doors open to an extra-large rear deck; richly hued engineered wood floors extend throughout
Wainscot paneling and crown moldings encircle the great room, and recessed lights dot the ceiling; a gas-log fireplace beneath media wiring highlights the living area and a contemporary chandelier defines the dining space
All-white kitchen cabinets topped in granite on the perimeter and quartz on the contrasting island with seating; walk-in pantry for added storage
Stainless steel appliances include a smooth-surface electric range (plumbed for optional gas), microwave, dishwasher, and refrigerator
Newly renovated primary bedroom suite has carpet, corner windows with plantation shutters, crown moldings, recessed lights, walk-in closet with dressing table, and full wall of organized closets; en suite bath has a dual-sink Carrara marble vanity, large steam shower with pebble stone floor and two retractable benches, and private automated commode room; wood-like high-end vinyl plank flooring
Two additional bedrooms, each with carpet, plantation shutters, recessed lighting, crown moldings, and closet with sliding doors (one with mirrored doors)
Remodeled bathroom has wood-like high-end vinyl plank flooring, a single-sink vanity, and tub with overhead shower surrounded in subway-set tile
Lower-level bedroom with carpet, crown moldings, recessed lighting, and adjoining sitting room; kitchenette area with sink in adjacent hallway
Lower-level remodeled bathroom with glass shower door.
Lower-level Accessory Dwelling Unit (3654A Farm Hill Blvd) built in 2019 with private sliding glass door entrance and access from the hallway, offers potential for future rental unit; carpet and decorative tile flooring and backsplash; kitchen has quartz counters, including elevated breakfast bar seating, plus stainless steel LG appliances with gas range, microwave, dishwasher, and refrigerator; Comfee portable washer/dryer; bedroom with large walk-in closet; bathroom with Carrara marble vanity, cast-iron tub, and subway-set tiled shower
Other features: keyless front entry; attached 2-car garage with Whirlpool washer and dryer; tankless water heater; two whole-home fans; dual-zone air conditioning; smart dimmer light switches; new copper plumbing in three bathrooms; new electrical; cedar-lined closets; hardwired Ethernet cabling; hardwired surveillance
Extra-large rear deck, with retractable awning for shade, spans the rear of the home in a very private setting
Lot size of approximately 7,910 square feet
Close to trailheads at Stulsaft Park
Excellent Roy Cloud School (K-8)
Redwood City
Farm Hill Estates
Andy Oddstad, the developer of Farm Hill Estates, was a World War II hero whose eponymous company eventually built 14,000 single-family homes and 2,500 apartment units in the Bay Area. At its peak, Oddstad Homes was one of the largest residential builders in the United States. He began his career at age 17, working as a carpenter for his uncles, San Francisco builders Henry and Ellis Stoneson, and founded his first company, Homes by Sterling, shortly after returning from the war.
Development of Oddstad Homes "Medallion Series" in Farm Hills began in the mid-1950s. From the outset, Oddstad, with a background in civil engineering as well as carpentry, prided himself on the new tract's workmanship and quality, going so far as to include an open invitation in the new development's marketing brochure. "you are invited to come out and watch us build," he wrote, "to see for yourself why our homes cost less when you buy (and) are worth more if you sell."
By 1964, the year of Oddstad's tragic death at the hands of a negligent driver, work on surrounding hills open for development, which came in an unplanned manner that contrasted with Oddstad's neatly suburban vision. This newer area, with its winding, narrow streets, lack of sidewalks and diverse architecture, more closely resembles neighboring Emerald Hills. Some of Farm Hill' largest homes can be found here, beautiful bay views, upwards of 3,000 square feet of living space and asking prices that often soar to well beyond $5 million. But it is the Oddstad homes that are now receiving offers well above their asking prices and selling for an average of $2.8 million and sometimes well into the $3 millions, that are the "trademark" of Farm Hills. Their continued popularity and impressive condition are tributes to a man who, above all else, says his daughter, Sandra Oddstad Nathan, "was a stickler for construction quality.
Farm Hills Estates homes for sale are popular not only because they offer space, views and a quiet setting; they are also within the boundaries for Roy Cloud Elementary School, arguably Redwood City’s most desirable elementary school. Roy Cloud is located just inside the border of Farm Hills Estates, near the intersection of Emerald Hill Road and Jefferson Avenue and consistently finishes among California’s top public elementary schools in Academic Performance Index score.
Farm Hills Estates is for Redwood City homebuyers looking for a quiet setting but aren’t interested in the isolation of Emerald Hills. The neighborhood offers seclusion with a setting designed to promote community togetherness and attractive, spacious homes priced at the middle to upper middle of the market. It is also deceptively close to the 280 freeway and offers a bonus – the cultural opportunities that come with having Canada College within its borders. It’s not the neighborhood for buyers wanting pre-war charm or cutting-edge modern style, 4,000 square feet on four living levels or the isolation of a hillside perch. It is what Andy Oddstad set out to create: an established suburban community with a touch of nature.
To view a detailed google map of the Farm Hills Estate neighborhood, click here . The MLS area is 335.
Redwood City’s location in the heart of the peninsula is an excellent location for working in Silicon Valley and San Francisco. Within close proximity to Atherton, Woodside and Stanford, the downtown is currently undergoing a major renaissance with a new movie theatre and shopping complex recently completed, as well as a new Whole Foods. The town is the county seat with courthouses and an array of county services, and has the only deepwater port on San Francisco Bay south of The City itself. The neighborhood of Redwood Shores is part of Redwood City, although it is not possible to travel by road from one to the other without passing through the neighboring city of San Carlos.
The outdoor enthusiast has plenty to be excited about with what a day of adventure can yield; Edgewood Park’s serpentine grasslands offers relaxing vistas with miles of hiking and equestrian trails, and Redwood Shores has delightful waterways and paved walking trails. The Mount Carmel and Emerald Lake Hills (in unincorporated SM County) neighborhoods reflect the area’s rich cultural heritage with well designed, distinct homes and large wooded, private lots.
Canada Community College, just off 280, is within striking distance of many peninsula homes.
Did you know? The DreamWorks animation division is located in Redwood Shores and produced Shrek, Shrek 2, Shark Tale, and Madagascar. Also headquartered in Redwood Shores is Electronic Arts, the largest video game publisher in the world, and Oracle Corporation.
- Diverse housing
- Very diverse housing opportunities — ranges from urban to suburban to rural
- Shopping options
- Dynamic downtown with myriad dining and shopping options
- Rich heritage
- Classic established neighborhoods with charming period homes
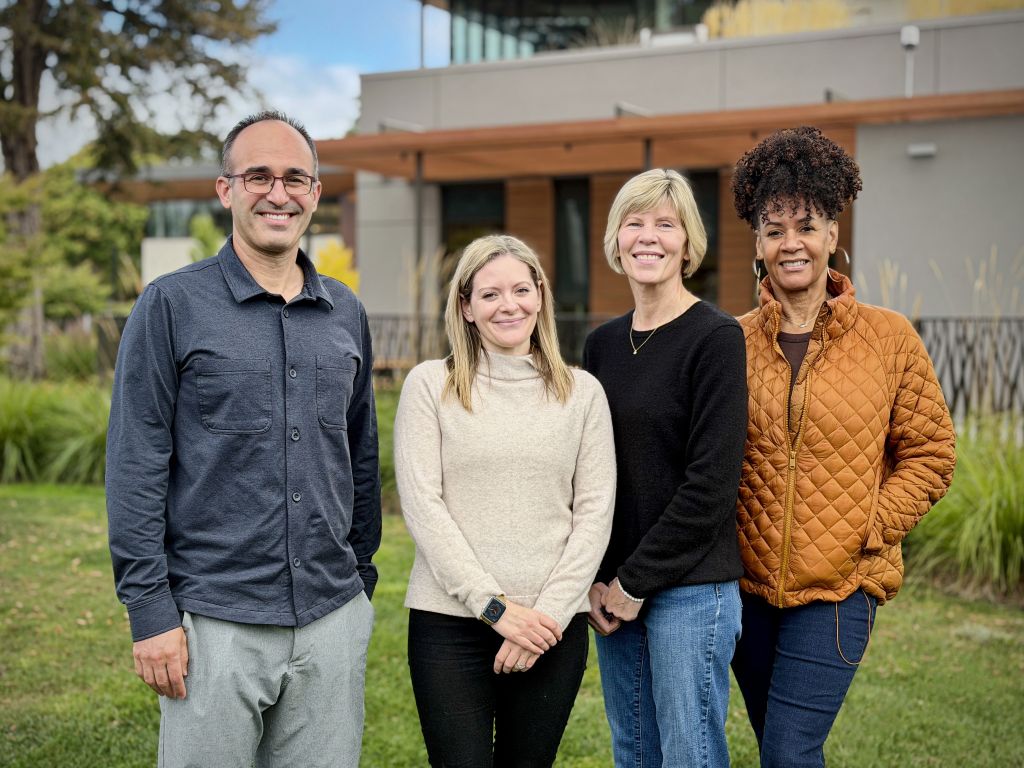
Contact Raziel to find the right property for you.
With a team of experts guiding you every step of the way, our extensive knowledge and experience will ensure you have the best home buying experience possible.
