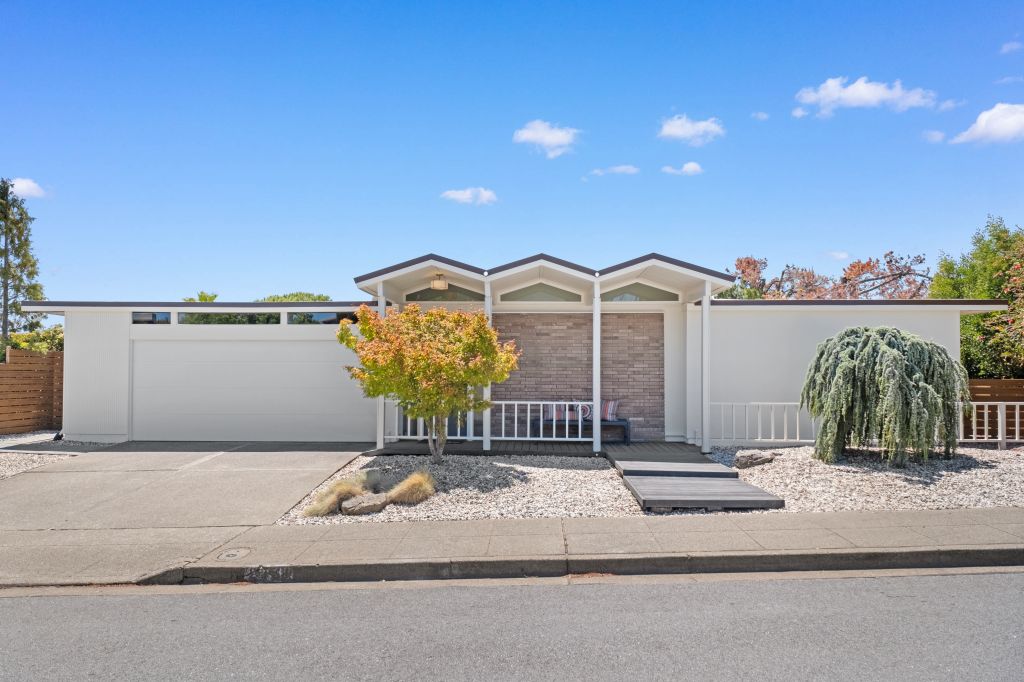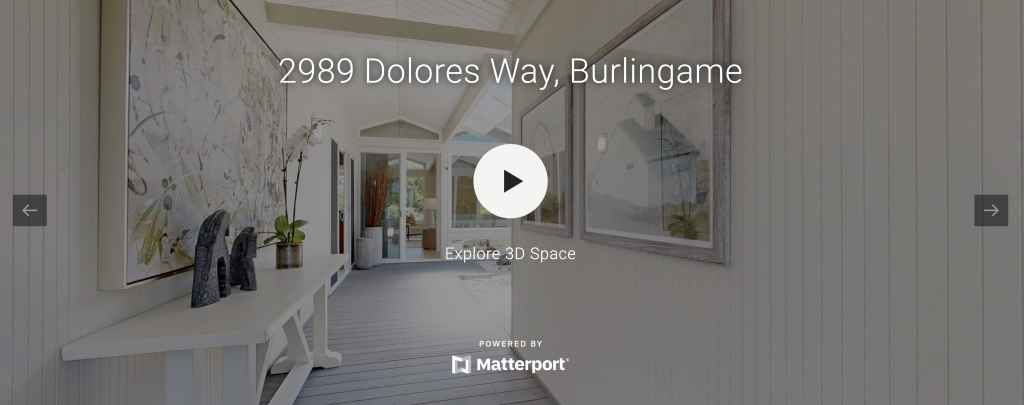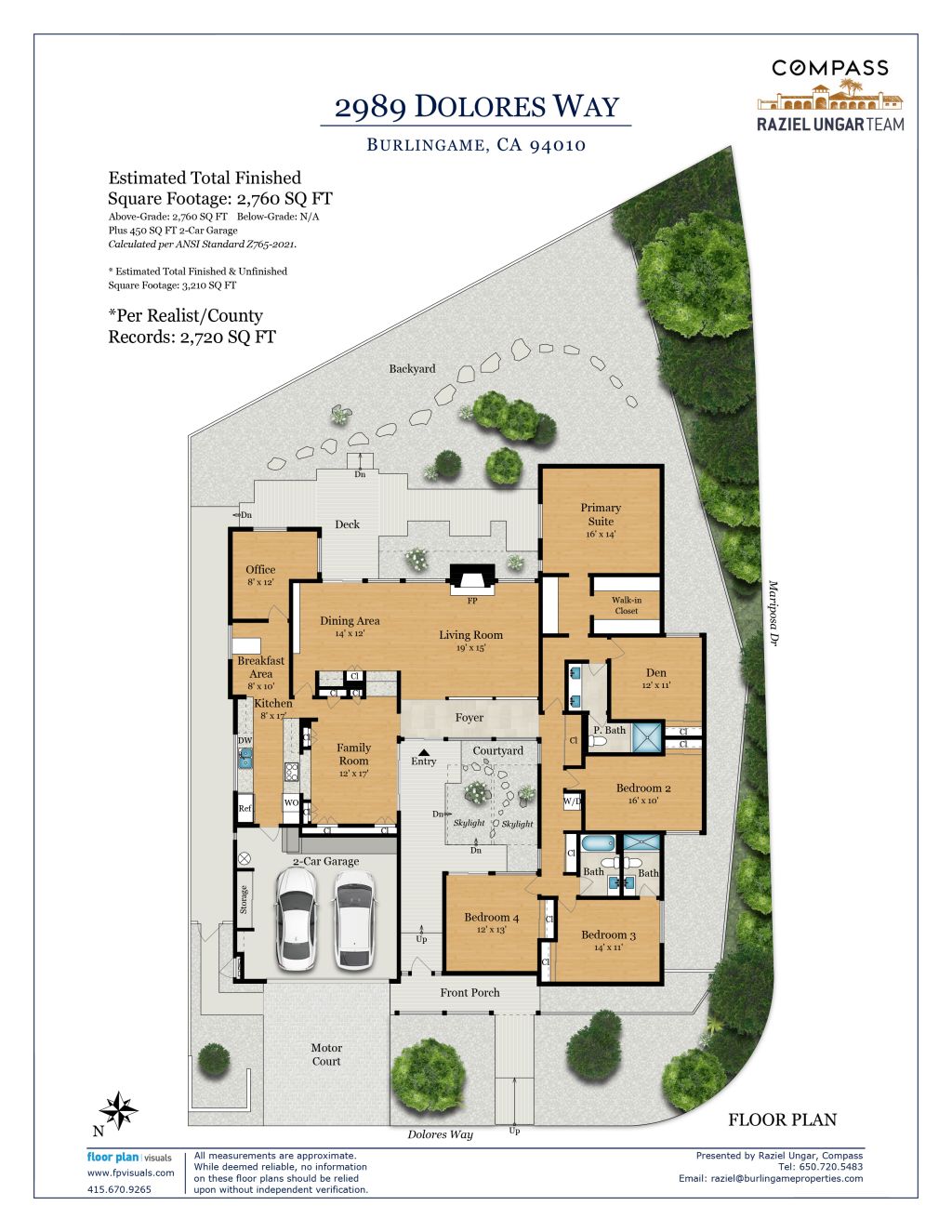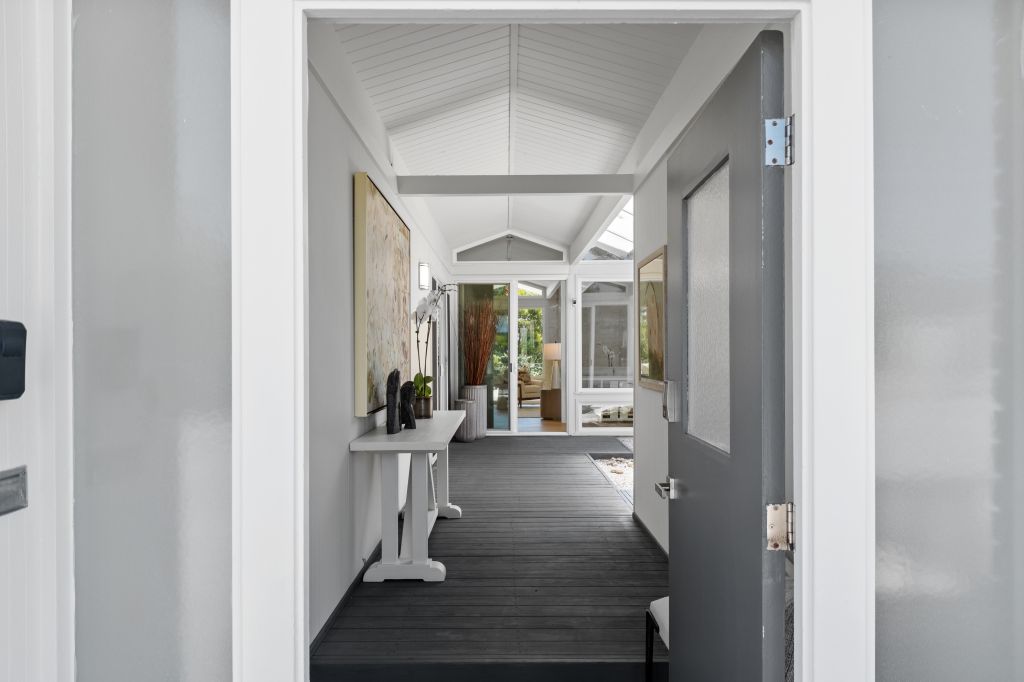2989 Dolores Way
-
5
Beds
per county records
-
3
Baths
per seller
-
2,720 sq ft
Home Size
per county records
-
8,339 sq ft
Lot Size
per county records
Overview
This mid-century modern gem stands as a testament to contemporary design, honoring noted California developer Joseph Eichler and his enduringly popular vision designed to bring the outdoors inside. Located in the sought-after Mills Estates neighborhood, this circa 1964 home is an authentic Joseph Eichler home, yet features a rare design not often seen in his portfolio. At the front, three dramatic peaked gables form a striking covered entry porch accented by a full brick wall – a unique interpretation of Eichler’s mid-century modern aesthetic. The iconic central open-air courtyard anchors the home, showcasing Eichler’s hallmark indoor-outdoor flow with deck walkways, crushed stone, and a sculptural tree.
Freshly painted interiors and new hardwood floors throughout the flexible floor plan, including 5 bedrooms, an office, and 3 baths. Echoing the three peaked gables that define the home’s striking front elevation, the living room is crowned with a trio of cathedral ceilings, each with exposed beams and paneled detail, two set above walls of glass and one above a marble-wrapped fireplace. The adjoining dining room is equally impressive with custom cabinetry, granite buffet counter, and sliding glass doors to the rear yard. A galley-style kitchen is thoughtfully designed with white cabinetry and granite countertops, plus pass-through counter seating in the family room, which also opens to the courtyard enhanced by a newly stained deck. A flexible-use room in this wing provides options for office, fitness, or play needs.
The primary suite is currently arranged with two adjoining bedrooms, dual closets including a walk-in, and a stylish bath with curbless shower. Three additional bedrooms and two more baths, including one en suite with the bedroom opening to the courtyard, offer abundant versatility. Mini-split heating and cooling units serve each room in lieu of the original radiant heat. The low-maintenance backyard offers ample space for fresh air entertaining. Located near Mills Canyon Park, Highway 280, and top-rated public and private schools, this home presents a truly distinctive Eichler opportunity with glorious sunrises and potential for Bay views.
-
Built in
1964
-
Listed
7 months ago
-
Neighborhood
-
Schools
Franklin Elementary, Burlingame Intermediate, Burlingame High (buyer to confirm)
Amenities
Circa 1964 original Joseph Eichler home with a unique design and potential for views of the San Francisco Bay and East Bay hills
5 bedrooms, office, and 3 baths, including a primary suite with two bedrooms
Approximately 2,720 square feet of living space
Unique Eichler outside design with three peaked gables atop the front entrance, creating a covered porch accented with a wall of brick; low-maintenance landscaping includes crushed rock and a deck entrance
The front door opens to a continuation of the outside decking in a fully covered entrance that then opens to a signature Eichler central courtyard around which the floor plan revolves; the deck walkways and crushed stone define the open-air courtyard
A sliding glass door enters the home on the far side of the courtyard
Freshly painted interior and exterior, and new hardwood floors throughout, are introduced inside
The three peaked gables at the front of the home are continued across the living room, creating three beamed and paneled cathedral ceilings, two atop floor-to-ceiling glass and one atop a fireplace outlined to the ceiling in marble tile
Fully open to the living room is the formal dining room with beamed and paneled flat ceiling, track lighting, entire wall of glass with sliding doors to the rear yard, and custom cabinetry with opaque glass fronts and granite serving counter; a pass-through opening to the kitchen features an elevated granite counter above a secondary sink
The galley-style kitchen features white cabinetry topped in granite slab with full-height backsplashes; a wide pass-through with counter seating connects the family room
Appliances include Frigidaire smooth-surface electric cooktop, KitchenAid oven and microwave, Ikea dishwasher, and built-in KitchenAid refrigerator
Open to the kitchen is a family room with opaque glass-front cabinetry, beamed and paneled flat ceiling with track lights, and entire wall of glass with sliding door to the courtyard
Just off the kitchen, casual dining area is a flexible-use room ideal for an office, playroom, or fitness center
Primary bedroom suite currently comprises two separate bedrooms, two closets, including a walk-in customized closet, plus a bath with marble floor, dual-sink vanity, and separate room with curbless shower
Bedroom suite with ceiling light, closet, and en suite bath with shower
Two additional bedrooms, one with two cathedral ceilings and sliding glass door to the courtyard, are served by a hallway bath with floating vanity and a tub with overhead shower
Lot size of approximately 8,339 square feet with low-maintenance landscaping
Other features: mini-split heating/air conditioning units in each room; Miele washer and dryer in the bedroom wing hallway; automated commodes in all bathrooms; attached 2-car garage; spacious and private low-maintenance backyard
Excellent Mills Estates location close to Mills Canyon Park, minutes to Highway 280, and one mile to Mills-Peninsula Medical Center
Excellent schools: Franklin Elementary, Burlingame Intermediate, Burlingame High (buyer to confirm)
Burlingame
Mills Estates
It’s been a challenging couple of years for the real estate market in Mills Estates, the neighborhood of mid-century homes located on the hillside border between Burlingame and Millbrae. After seeing its home values fall by 11% in 2022 to 2023, Mills Estates real estate stabilized, value-wise, but activity fell off significantly, from 22 sales (in 2022) to 21 sales (2023) to only 13 sales in 2024. Reading more closely, this could be simply the result of less inventory, as Mills’ average DOM dropped from 31 to 23 and its average sale-to-list price ratio gained six points to 105.4%. Still, both of those figures don’t approach data recorded in 2022 and Mills Estates’ average price-per-square foot, $1,318, is $83 lower than the $1,401 recorded in 2022 and in the bottom third of Burlingame real estate.
To view a detailed google map of the Mills Estates neighborhood, click here. The MLS area is 472.
Burlingame is one of the few areas that has maintained its gracious charm and timeless elegance over the decades. A favorite among families, Burlingame’s two main shopping areas, Burlingame Avenue and Broadway, attract a wide variety of shoppers discovering its boutiques, restaurants, dessert places, and clothing stores. Home to fresh farmer’s markets every Sunday morning in the summer and fall, jazz concerts in Washington Park, and a yearly Art in the Park fair, Burlingame is a wonderful place to start a family or retire later in life, and is well equipped for both!
Its tree lined streets offer an abundance of architecture and style of homes, from quaint two bedroom bungalows to thoughtfully designed four and five bedrooms.
- Timeless elegance
- Renowned small town, community feel
- Top schools
- Top rated schools
- Tree lined streets
- Burlingame is well known for it’s beautiful trees: each of its 15,000 trees is visited at least once every five years for care, and Burlingame has been a Tree City USA for over 30 consecutive years.
If you’re looking to buy a home in Burlingame in a particular public elementary school district, this unique google map will help you identify the geographic boundaries for enrollment of each school. This map was assembled from data from the school district website (handy for quickly identifying what school a particular address is assigned to), and is reliable but not guaranteed.
If you have more specific questions about schools in Burlingame, please contact Raziel. To verify enrollment in the event it is impacted, contact the Burlingame School District.
All addresses in Burlingame go to Burlingame High School (In 2003, the district lines were redrawn to incorporate this change). Burlingame High is within the San Mateo Union High School District (not the Burlingame School District, which includes all five public elementary schools and BIS). To verify enrollment information, please contact the High School District.
Burlingame shares a common history with neighbors San Mateo, Millbrae and Hillsborough, but only up to a point. Like the surrounding communities, Burlingame was once the site of native Costanoan villages and then part of a Mexican land grant (Rancho Buri Buri to the north and Rancho San Mateo to the south). Burlingame’s history diverges from that of nearby Peninsula cities in the late 1800s, when Francis Newlands, son-in-law of landowner and Nevada Senator William Sharon, came up with a plan to turn this stretch of real estate into a playground for San Francisco’s wealthiest residents.
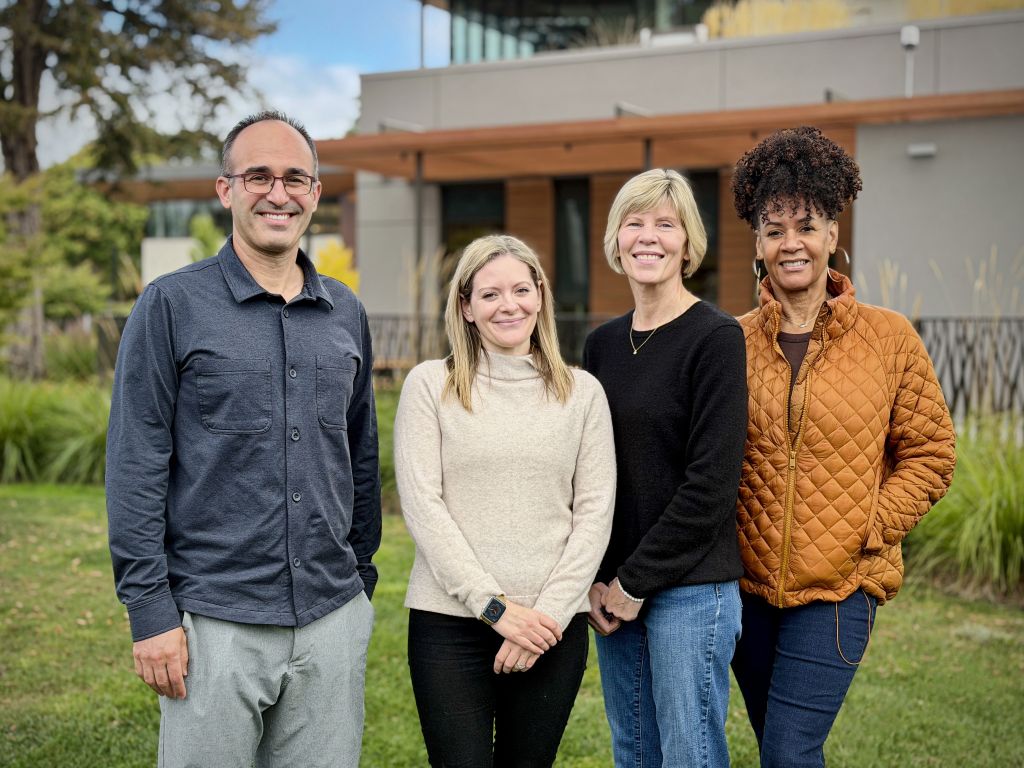
Contact Raziel to find the right property for you.
With a team of experts guiding you every step of the way, our extensive knowledge and experience will ensure you have the best home buying experience possible.
