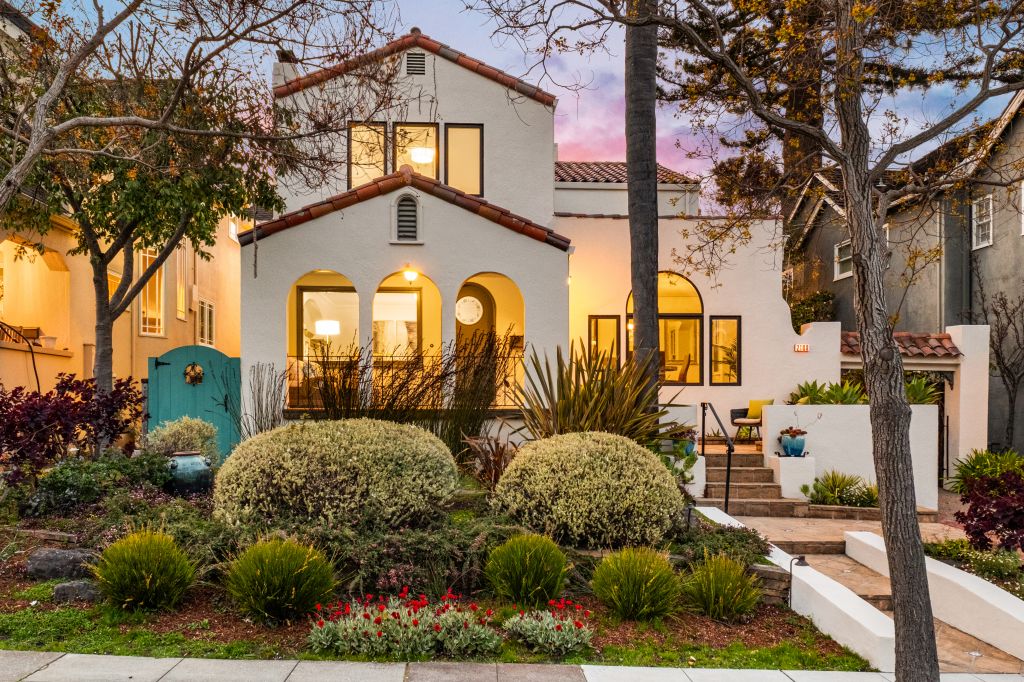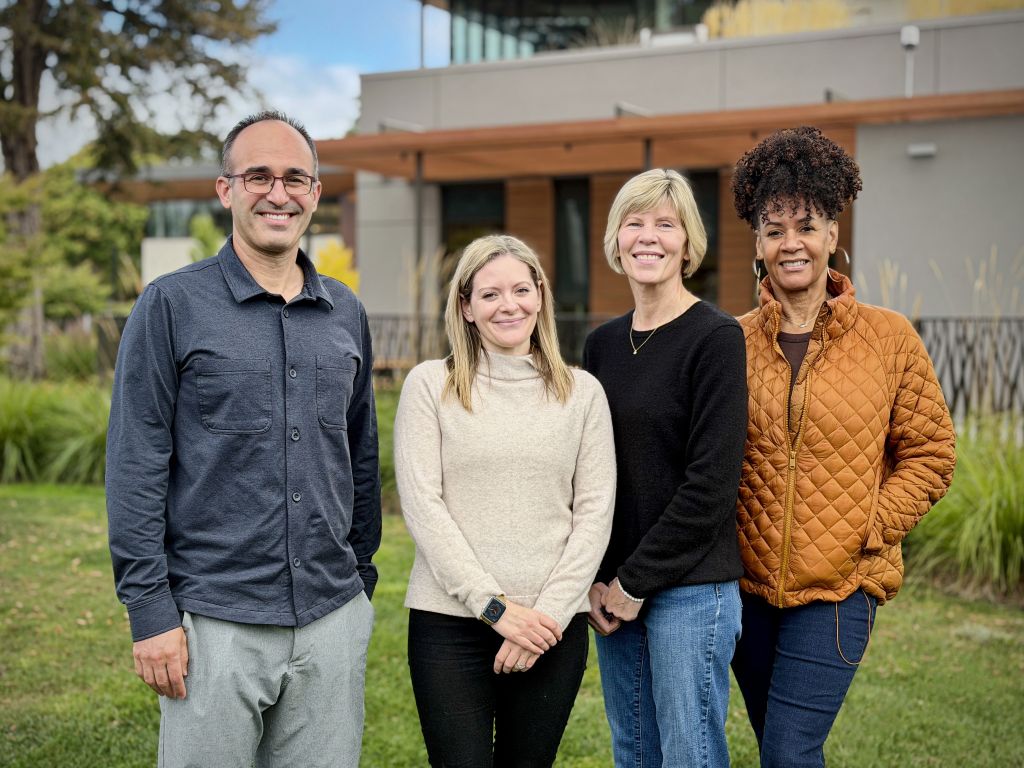
2108 Hale Drive
-
4
Beds
per county records
-
3
Baths
per county records
-
2,550 sq ft
Home Size
per county records
-
5,060 sq ft
Lot Size
per county records
-
255 sq ft
Garage
per paid vendor
-
210 sq ft
basement
per paid vendor
Overview
In the desirable Easton Addition, this home beautifully blends the charm of its circa 1924 Spanish heritage with thoughtfully remodeled interiors spanning two levels. The architectural allure begins with a classic red tile roof and gracefully arched front windows. Both covered and open front patios provide inviting spaces for outdoor living on a sidewalk-lined street adorned with colorful crepe myrtles, where neighbors are known for their welcoming gatherings. Inside, newly refinished fine hardwood floors and crown moldings extend throughout the main level, with arched room openings and alcoves continuing the home's signature style. The living room's fireplace alcove, surrounded by restored ClayCraft tiles and integrated display shelves, serves as a striking focal point that celebrates the home's 1920s origins. Freshly painted interiors enhance the bright and airy ambiance, including kitchen cabinetry in soft white, complemented by updated door hardware, kitchen knobs, contrasting granite counters, vintage Douglas fir floors, and new electrical outlets and switches. A charming breakfast area, generous walk-in pantry, and spacious family room opening to the rear yard add further appeal.
The home features four bedrooms and three baths, ideally arranged for flexibility of lifestyle needs. A main-level bedroom is perfect for guests or a home office, with an adjacent full bath featuring a fully restored clawfoot tub, adding another nod to the home's early heritage. This bedroom also includes a small attached second room, ideal for an office or exercise equipment. Upstairs, three bedrooms offer secluded retreats, including an expansive primary suite with a remodeled bath complete with heated floors, a shower for two, and a large walk-in closet. The rear yard is designed for outdoor entertaining and play, featuring low-maintenance gardens, ample patio space, and a detached one-car garage—perfect for storage and workshop needs. With its prime location in the Easton Addition, this home provides access to acclaimed local schools and is just minutes from shopping and dining on Broadway or Burlingame Avenues.
-
Built in
1924
-
Listed
9 months ago
-
Neighborhood
-
Schools
Lincoln Elementary; Burlingame Intermediate; Burlingame High (buyer to verify))
Amenities
Circa 1924 heritage with extensive remodeling and fresh finishes
4 bedrooms and 3 baths on two levels
Approximately 2,550 square feet of living space (per tax records); 2,630 square feet of total finished space (per paid vendor)
255 square foot garage space and 210 square foot basement (per paid vendor)
Enchanting curb appeal features Spanish architecture with three signature arched front windows and a classic red tile roof
An elevated front patio and covered front porch welcome outdoor living amid the perfectly landscaped, drought-tolerant gardens
A colorful arched front door, with an inset circle of vintage etched glass, opens to a foyer area where hardwood floors and crown moldings are introduced and continue throughout the main level; freshly painted interiors enhance the bright and light ambiance
Living room features an arched alcove with integrated restored Craftsman fireplace, with gas assist, flanked by display shelves and all surrounded in vintage ClayCraft tiles from the 20s
A wide arched opening in the foyer, with recessed glass display shelves, leads to the formal dining room; arched furniture alcove flanked by windows, chandelier, and wall-to-wall front window with center arched transom
Newly painted kitchen cabinetry topped in granite slab with full-height backsplash in the cooking center; Douglas fir floors, large walk-in pantry, recessed lighting, and outside entrance to the rear yard; a casual dining area is defined with chair rail moldings, a pendant light, and side window
Stainless steel appliances include a Wolf gas range with griddle, JennAir oven and warming drawer, Bosch dishwasher, and Samsung refrigerator
Spacious family room with wood-framed double sliding glass doors to the rear yard and recessed cabinetry with inset lighting and shelves, perfect for a bar
Main-level bedroom has a small attached second room with overhead cabinetry
Bathroom with pedestal sink and restored original clawfoot tub, and tile floors
Bright and light staircase with picture window and significant closet storage on the landing hallway
Double doors open to the upstairs primary bedroom suite with carpet, windows on three sides, walk-in closet, and large en suite bath in honed travertine, tiled, and crackled glass mosaics; features include recessed cherry cabinetry for abundant storage, heated large-format tile floor, long single-sink vanity, and frameless-glass shower for two with pebble stone floor
Two additional upstairs bedrooms, each with carpet and closet with organizers, are served by a tiled bath with decorative sink and tub with overhead shower
The very private rear yard features all-new fences, two levels of shaded patios with built-in banquette seating, and drought-tolerant gardens surrounding the home.
Other features: partial basement with laundry, including sink, washer, and dryer, and ample built-ins and shelf storage; wired for fiber internet; detached 1-car garage primarily for storage; under-house storage with outside access and all-concrete flooring; central air conditioning upstairs; dual-zone heating; automated thermostats; auto lighting in some closets; underground automated irrigation sprinklers.
Wonderful street known for its neighborly gatherings in the sought-after Easton Addition neighborhood; less than one mile from Broadway shopping and dining and two miles to Burlingame Avenue
Lot size of approximately 5,060 square feet
Top-rated Burlingame Schools: Lincoln Elementary, Burlingame Intermediate, Burlingame High (buyer to confirm enrollment)
Burlingame
Easton Addition
After falling some 42% between 2021 and 2023, sales in Burlingame’s signature neighborhood increased by 36% in 2024, landing at 50 — by far the highest in Burlingame but still far from the 66 homes sold in the neighborhood in 2020. Unfortunately for Easton Addition sellers in 2024, accompanying overall home values fell by 6.8%, finishing the year at $3.357 million, though Easton Addition’s price-per-square foot rose slightly, from $1,399 to $1,410. Average Days on the Market (DOM), which rose to 32 in 2023, fell back to their norm at 19 (equal to 2022). Notably, despite these mixed numbers, Easton Addition buyers paid 104.1% of asking price for their homes in 2024, almost 6% more than in 2023 and slightly more than recorded in 2022.
To view a detailed google map of the Easton Addition neighborhood, click here. The MLS area is 466.
Burlingame is one of the few areas that has maintained its gracious charm and timeless elegance over the decades. A favorite among families, Burlingame’s two main shopping areas, Burlingame Avenue and Broadway, attract a wide variety of shoppers discovering its boutiques, restaurants, dessert places, and clothing stores. Home to fresh farmer’s markets every Sunday morning in the summer and fall, jazz concerts in Washington Park, and a yearly Art in the Park fair, Burlingame is a wonderful place to start a family or retire later in life, and is well equipped for both!
Its tree lined streets offer an abundance of architecture and style of homes, from quaint two bedroom bungalows to thoughtfully designed four and five bedrooms.
- Timeless elegance
- Renowned small town, community feel
- Top schools
- Top rated schools
- Tree lined streets
- Burlingame is well known for it’s beautiful trees: each of its 15,000 trees is visited at least once every five years for care, and Burlingame has been a Tree City USA for over 30 consecutive years.
If you’re looking to buy a home in Burlingame in a particular public elementary school district, this unique google map will help you identify the geographic boundaries for enrollment of each school. This map was assembled from data from the school district website (handy for quickly identifying what school a particular address is assigned to), and is reliable but not guaranteed.
If you have more specific questions about schools in Burlingame, please contact Raziel. To verify enrollment in the event it is impacted, contact the Burlingame School District.
All addresses in Burlingame go to Burlingame High School (In 2003, the district lines were redrawn to incorporate this change). Burlingame High is within the San Mateo Union High School District (not the Burlingame School District, which includes all five public elementary schools and BIS). To verify enrollment information, please contact the High School District.
Burlingame shares a common history with neighbors San Mateo, Millbrae and Hillsborough, but only up to a point. Like the surrounding communities, Burlingame was once the site of native Costanoan villages and then part of a Mexican land grant (Rancho Buri Buri to the north and Rancho San Mateo to the south). Burlingame’s history diverges from that of nearby Peninsula cities in the late 1800s, when Francis Newlands, son-in-law of landowner and Nevada Senator William Sharon, came up with a plan to turn this stretch of real estate into a playground for San Francisco’s wealthiest residents.

Contact Raziel to find the right property for you.
With a team of experts guiding you every step of the way, our extensive knowledge and experience will ensure you have the best home buying experience possible.
