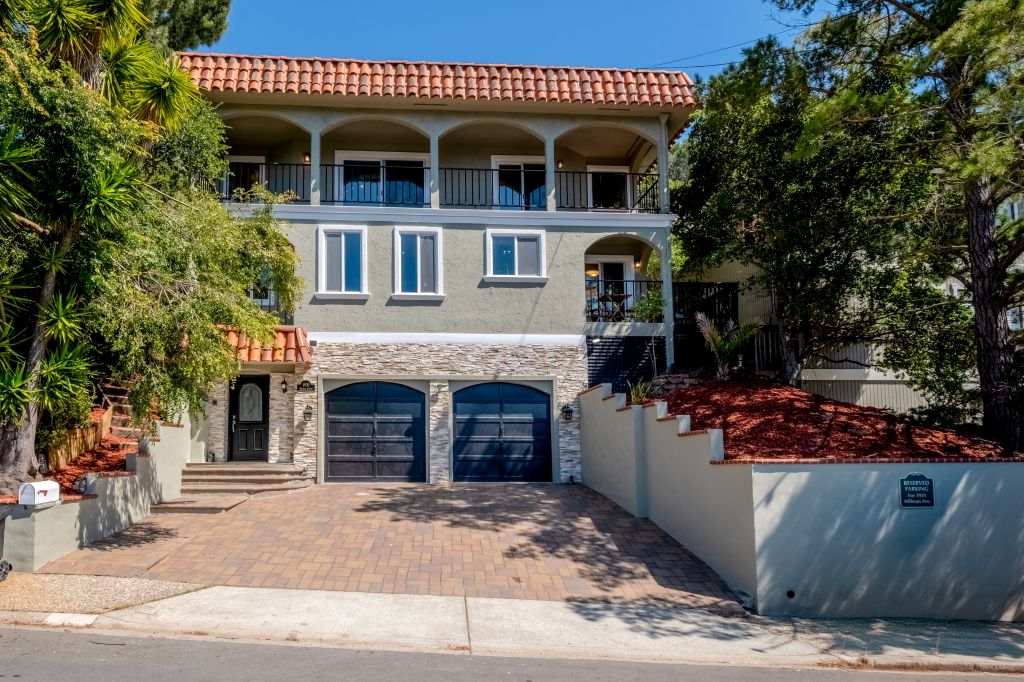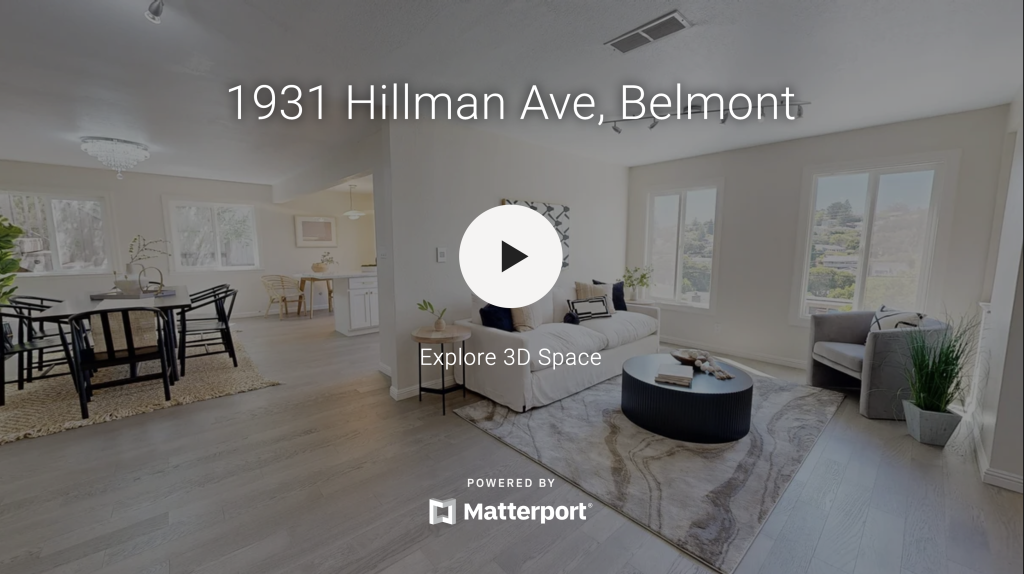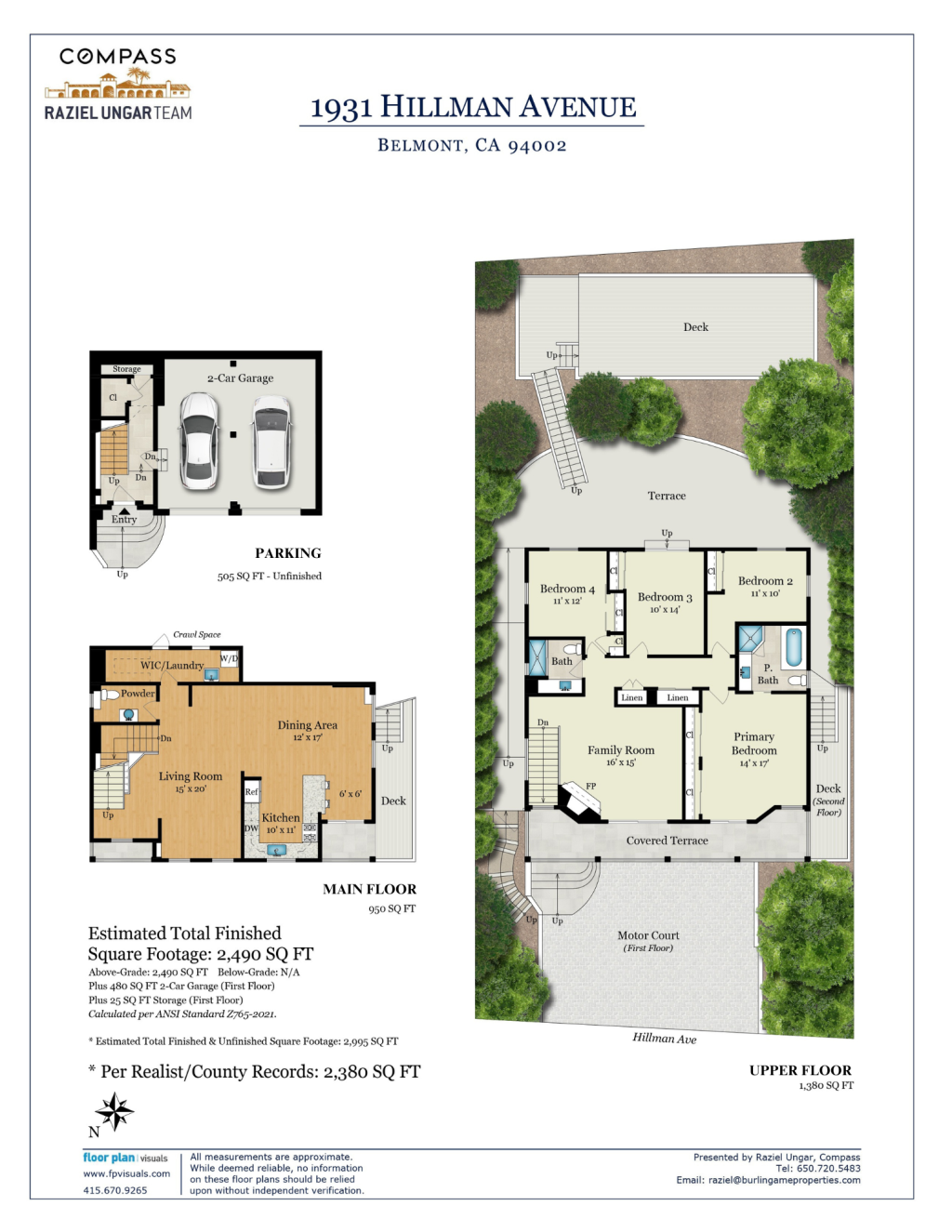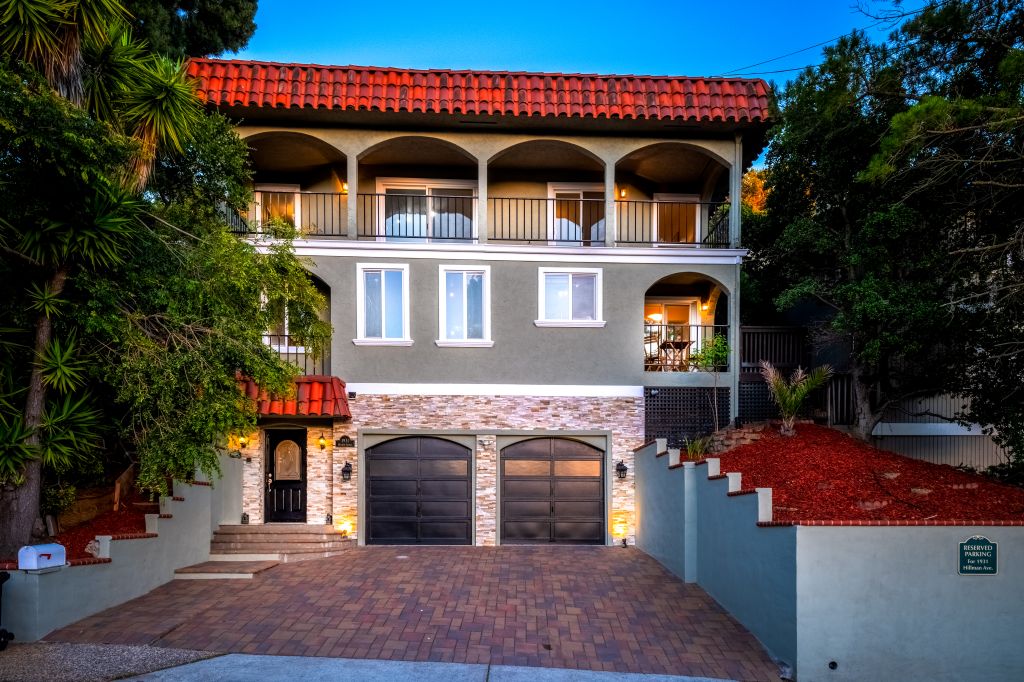1931 Hillman Avenue
-
4
Beds
-
2.5
Baths
-
2,380 sq ft
Home Size
per county records
-
5,000 sq ft
Lot Size
per county records
Overview
This extensively renovated, move-in ready home offers a perfect blend of contemporary elegance and comfort, set against a backdrop of sweeping views in the desirable Belmont Country Club area. With a nod to Mediterranean style, the impressive façade showcases red tile roof accents, covered verandas on two levels from which to take in the views, plus a surround of ledgestone framing the newly painted front door and garage doors. Freshly painted outside, as well as throughout the interiors, the home boasts all-new hardwood floors and carpet, a fully remodeled kitchen, remodeled bathrooms, and high-end appointments throughout.
A welcoming street-level foyer introduces the home and offers convenient access directly from the oversized two-car garage. The main living areas unfold on the second floor in an open-concept design for living and dining, with sweeping views and abundant natural light. The all-white open kitchen anchors the design with peninsula counter seating and a separate breakfast area that has a sliding glass door to a covered veranda for morning coffee and romantic sunsets. Marble-style quartz countertops and full-height backsplashes blend in harmony with freshly painted cabinetry and the sparkle of stainless steel appliances. A spacious powder room services this level, plus there is a large walk-in closet redefined for pantry storage and laundry.
Continuing up to the top floor, a large lounge offers wonderful space as a family room or optional remote office space, plus there are four spacious bedrooms. The lounge is enhanced by a fireplace and has a sliding glass door to a covered and tiled veranda that spans the entire front of the home. The primary suite, which also opens to this veranda, has a remodeled luxury bath complete with tub, frameless-glass shower, and fully tiled walls. The three additional bedrooms are served by a remodeled hallway bath. One bedroom includes a sliding glass door to the rear grounds where space for play and gardening is found, as well as stairs up to a secluded deck for quiet meditation and the most remarkable views.
Belmont's strategic location, midway between San Francisco and Silicon Valley, is a prominent reason this neighborhood attracts many tech and business executives. The area is renowned for its close-in convenience, with easy access to Highways 101, 280 and 92, as well as Caltrain and proximity to San Francisco International Airport, just 15 minutes away. Plus, this home has access to acclaimed Blue Ribbon schools, all within close proximity. With its extensive renovation, location, and soothing views, this home presents a lifestyle of convenience and tranquility in a sought-after neighborhood.
-
Built in
1979
-
Listed
1 year ago
-
Neighborhood
-
Schools
Central Elementary, Ralston Intermediate, and Carlmont High (buyer to confirm)
Amenities
Architecturally designed bright and light home with a Mediterranean flair and sweeping views from every level
Sought-after close-in Belmont Country Club area with many tech executives due to its mid-way point between San Francisco and Silicon Valley
4 bedrooms and 2.5 baths
Approximately 2,820 square feet of living space (per County records)
Move-in ready and extensively updated with over $200,000 in improvements and upgrades, including exterior paint and front renovation, paver stone driveway, new hardwood floors and carpet, new kitchen, and new bathrooms
New façade renovations include the addition of stacked ledgestone surrounding the front door and garage doors complemented by new paint, iron balcony railings, and accents of red tile on the roof
Front door with inset arch of etched cut glass, beneath a narrow transom window, opens to a tiled foyer
A flight of stairs, finished in new hardwood, leads up the main living areas on the second floor
New hardwood floors continue throughout the main living areas in the open concept design with living, dining, and new kitchen; a new chandelier defines the dining area and the entire space is oriented to the sweeping views
The kitchen features freshly painted cabinetry, all with custom storage and under-cabinet lighting, topped in marble-style quartz with full-height backsplashes; a large sink and commercial-style faucet spray is positioned beneath a view window
Stainless steel appliances include a brand new Samsung gas range, plus a microwave, dishwasher, and refrigerator
A casual dining area has a sliding glass door to the front covered and tiled veranda overlooking the views plus a peninsula counter provides for breakfast bar seating
A flight of stairs with new carpet leads up to the bedrooms and lounge
Spacious central lounge at the top of the stairs has a gas-log fireplace with elevated marble hearth, suspended spot lighting, and wide sliding glass door to a covered veranda with sweeping views
The primary suite features new carpet, sliding glass door to a front covered and tiled veranda, plus two closets with mirrored sliding doors; the remodeled en suite bath has a quartz-topped vanity with under-mount ceramic sink, tile floor and all tiled walls, tub with hand-held spray, and frameless-glass shower with fixed plus two hand-held sprays
Three bedrooms, each with new carpet, suspended track lighting, and ample closet space, and one with sliding glass door to the rear grounds
Remodeled hallway bath features tile floor and marble-style quartz finishes on the long, vanity with under-mount ceramic sink and around the large shower with rain spray and track-hung frameless-glass enclosure
Other features: powder room with tiled wainscot; large walk-in closet off the kitchen with pantry storage plus sink and Frigidaire washer/dryer; dual linen closets; attached, spacious, and newly painted 2-car garage with lots of room for storage; security alarm; updated dual-pane windows throughout; all-new light switches; new smoke and carbon monoxide detectors; energy-saving tankless water heater; bitumen roof
Walk-out rear yard from the upper level with space for play plus stairs leading up to a view deck
Lot size of approximately 5,000 square feet
Easy access to Highways 101, 280, and 92 to San Francisco, Silicon Valley, and the East Bay
Blue Ribbon schools include Central Elementary, Ralston Intermediate, and Carlmont High (buyer to confirm)
Belmont
Belmont Country Club
The country club from which Belmont Country Club gets its name actually sat in Antique Forest Homes neighborhood. Belmont Country Club, located west of the $65,000 Belle Monti clubhouse (today the Congregational Church of Belmont, on Alameda de las Pulgas), was to be used for residential development. Nine decades later, it’s difficult to judge whether the plans were a success. This area is heavily developed, much more so than neighboring Belmont Woods, but the majority of building didn’t take place until the country club had long since disappeared.
In their wake is a large neighborhood whose housing diversity is the Belmont norm. Belmont Country Club contains perhaps the city’s most extensive collection of steep, winding roads, some named after Belmont pioneers (Sharon, Cipriani, Pullman), one of Belmont’s most isolated areas (the stretch of East Laurel Creek Road that runs alongside Laurelwood Park) and some orderly, almost Millbrae-like blocks of housing from 1950s and 1960s. These properties, part of a neighborhood called “Plateau-Skymont,” have three and four bedrooms. Recent listings show them asking anywhere from $1.8 to $3.0 million on the open market. Mixed in among them, again showing the neighborhood's diversity, are a handful of newer homes with price tags running into the high $1 millions.
Properties hidden in Belmont Country Club’s northwest corner abut San Mateo, perched on hillsides along narrow roads that snake in and out of both cities. Here you’ll find large, multi-level houses that offer great value along with isolation and, increasingly as roads like Monte Cresta and Sequoia climb back uphill, views. These homes are poised at or near the top of the Belmont market, but are generally spacious, offering good price per square foot value. Occasionally, they’re new construction, custom homes loaded with of-the-moment amenities and perks.
Closer to the Alameda are homes built in the 1960s and 70s, ranging in size all the way from 1,100 to over 2,000 square feet, with anywhere from two to five bedrooms. Belmont Country Club’s diversity extends to its homes’ asking prices. Homes in Belmont Country Club sold for anywhere from $1.85 to $3.1 million, with the majority changing hands for between $1.8 and $1.9 million. For the period, homes sold at a median of $1.87 million.
With their heavily wooded, peaceful, somewhat rural neighborhoods, sections of Belmont Country Club and neighboring Antique Forest Homes embody a certain kind of Belmont lifestyle. Both neighborhoods change from block to block, however, with classic “suburban” streets segueing into blocks that appear to be the direct descendants of Woodside Glens or San Carlos’ Devonshire Canyon.
One thing all of Belmont Country Club’s diverse streets share: none of them can be considered “pedestrian-friendly,” unless your taste in walks tends toward hillside hikes.
Belmont is a wonderful, serene town with a rural feel and a destination for families. Most of the streets do not have sidewalks, and since much of the town is built amidst the hills, many homes offer extraordinary views of the peninsula. Belmont boasts four parks, and is mostly made up of homes and retail stores. The town’s heritage harks back to William Ralston, the founder of the Bank of California and builder of the Palace Hotel in San Francisco, who built his masterful summer residence, Ralston Hall, at the current site of Notre Dame University.
Ralston was offered to have the town of Modesto named after him, but at a Spanish ceremony he declined, and a Spanish lady dubbed him muy modesto, or very modest, and that is how the town got its name. To see a high resolution map of the image above, click here.
- Hiking trails
- Verdant, hilly setting; great hiking and outdoor space at Hidden Canyon and Water Dog Lake
- A variety of homes
- Belmont draws those who value privacy, windy streets, verdant streets without sidewalks, and views
- Easy access
- Positioned between highways 101 and 280 commute corridors and has a downtown CalTrain station
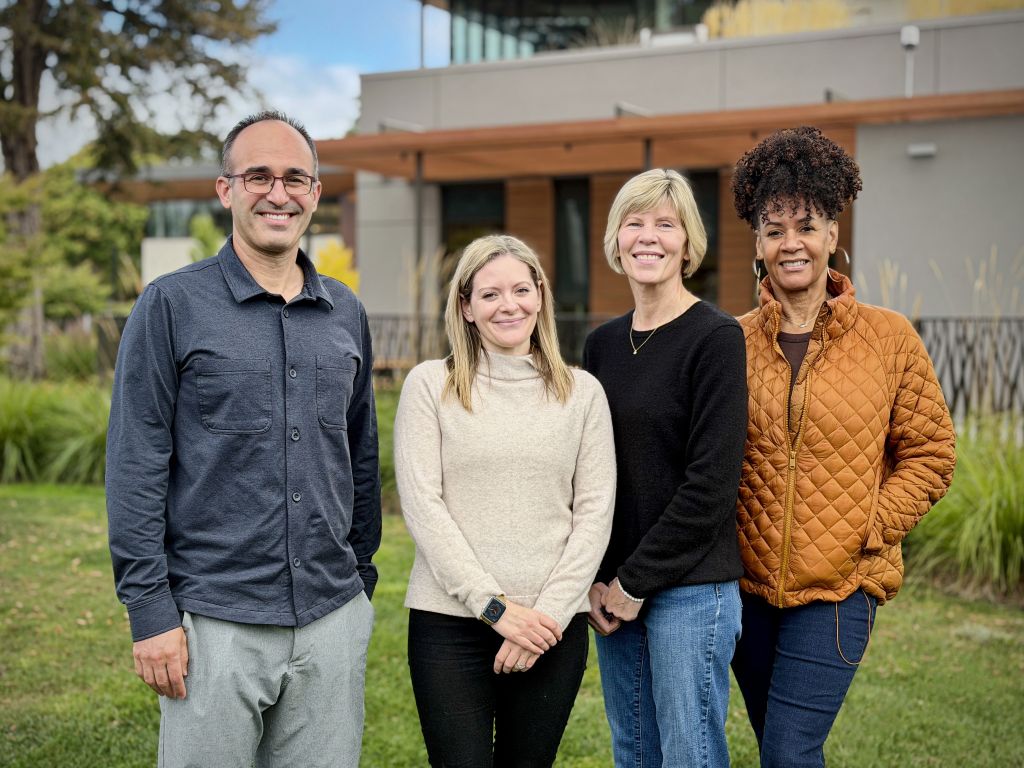
Contact Raziel to find the right property for you.
With a team of experts guiding you every step of the way, our extensive knowledge and experience will ensure you have the best home buying experience possible.
