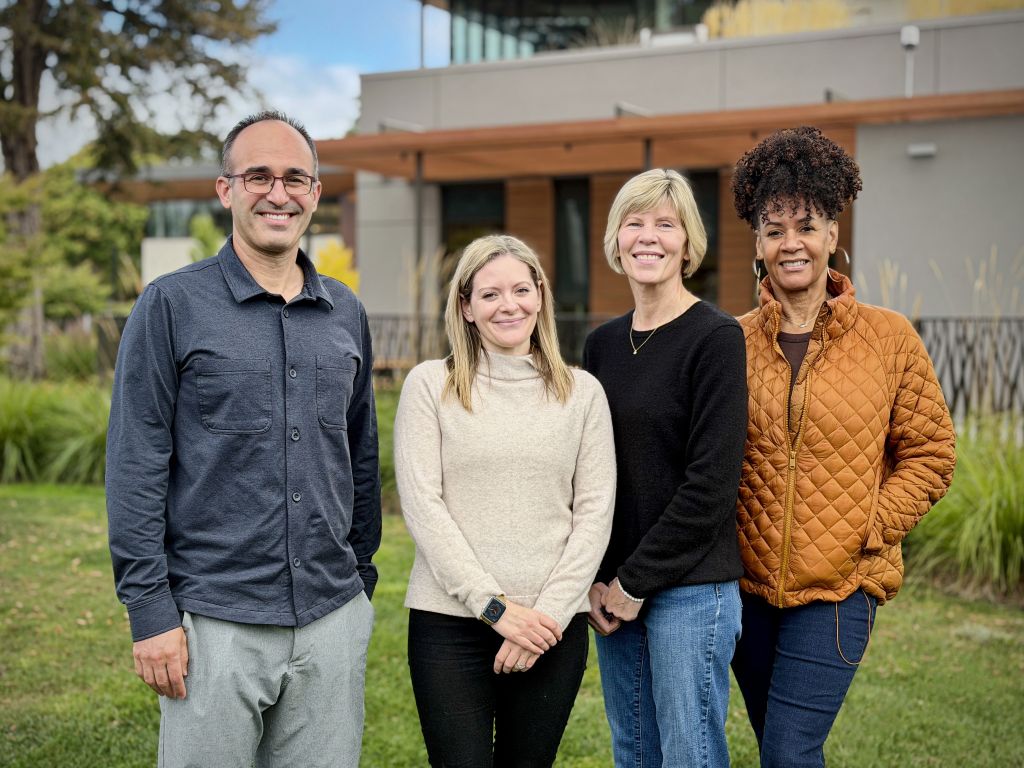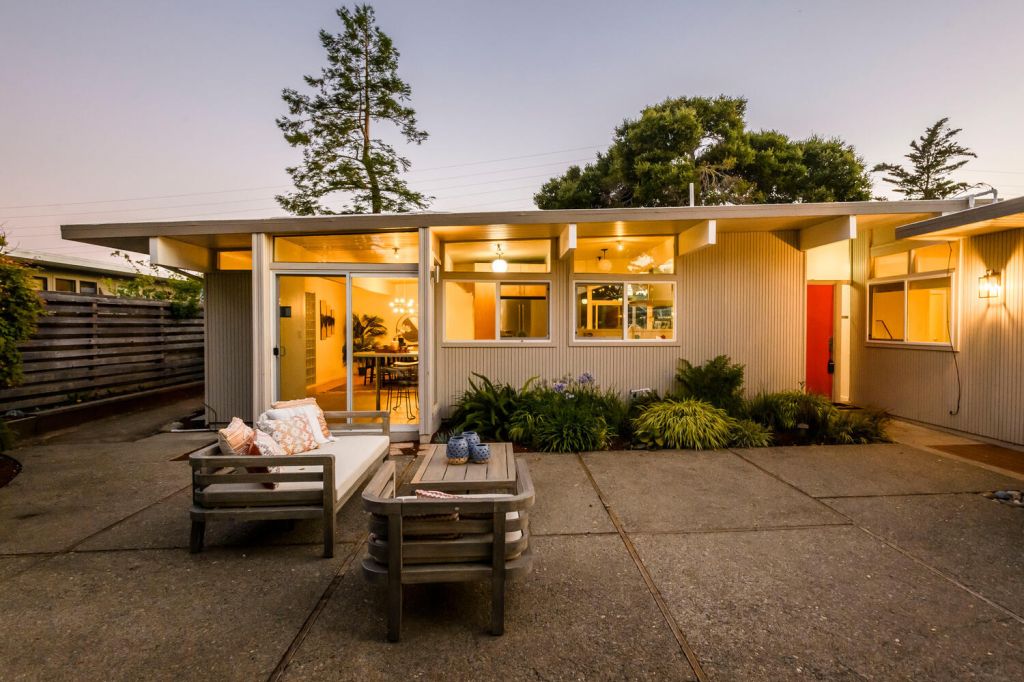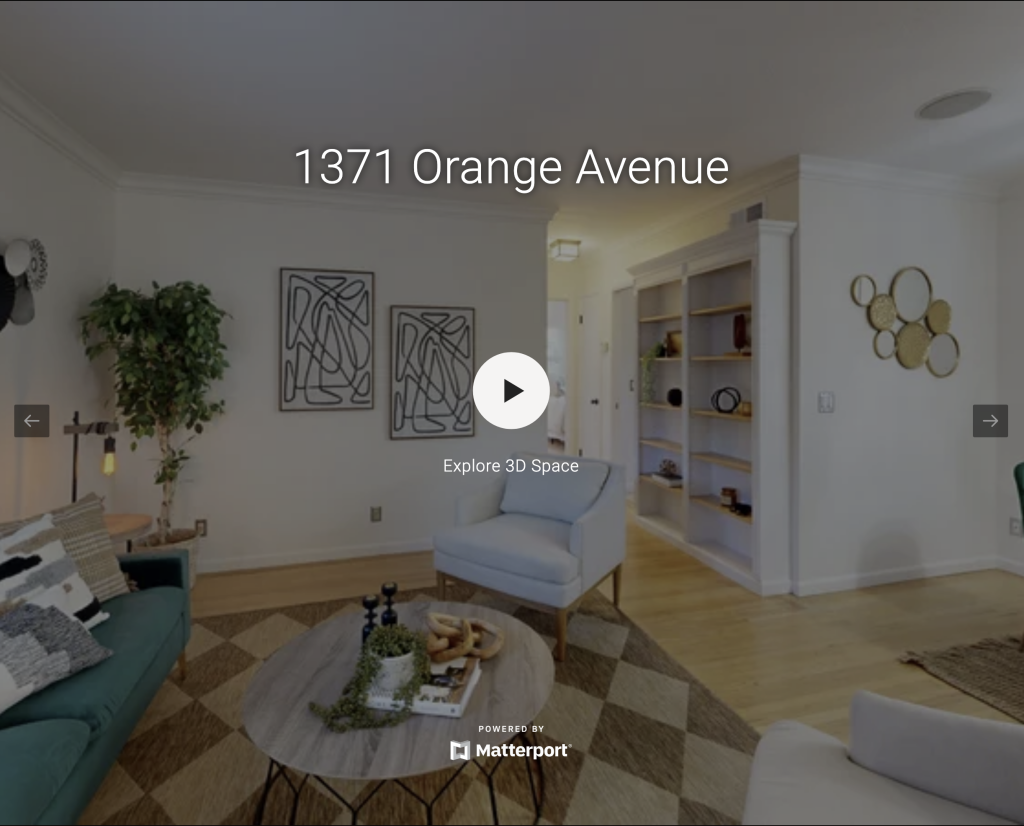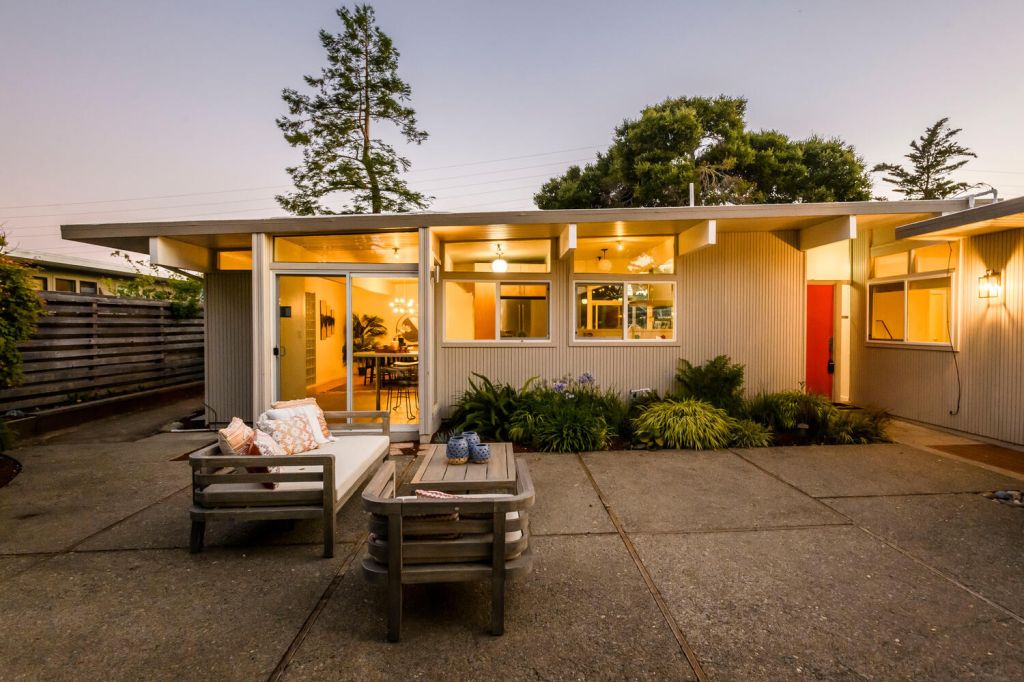1888 Lexington Avenue
-
4
Beds
-
2
Baths
-
2,122 sq ft
Home Size
per county records
-
8,250 sq ft
Lot Size
per county records
Overview
This mid-century modern home honors noted California developer Joseph Eichler and his popular vision designed to blend indoor and outdoor living. Built in 1956 and fully renovated, the home exemplifies the clean-lined style and functionality that remains as popular and practical today as when it was originally built. The home begins with an enclosed front courtyard perfect for outdoor living with a spacious patio and perimeter gardens. Inside, signature, of-the-era Eichler elements include slate and hardwood radiant-heated floors, white globe pendant lights, and slightly vaulted wood-paneled and beamed ceilings. Skylights, glass block windows, and floor-to-ceiling windows bring in ample natural light, along with sliding glass doors that connect to the grounds from most of the rooms.
The flowing, one-level floor plan has been updated and expanded, including a central living room highlighted by a wood-burning fireplace with sleek white mantel and rounded chimney, floor-to-ceiling windows, and sliding glass doors to the rear yard. Next to the living room, the formal dining area is open to the renovated contemporary kitchen. Also with a pass-through to the living room, the kitchen is beautifully renovated with contemporary style complemented by original globe pendant lights reminiscent of the Eichler heritage. A built-in casual dining area with to-the-floor windows and a sliding glass door invites al fresco dining in the front courtyard. Perhaps the most significant update to the home, which refines the floor plan for today’s style of living while staying true to Eichler’s vision, is the addition of the expansive family room and its textured statement wall.
Separate from the public rooms are 4 bedrooms and 2 beautifully renovated baths, including a primary suite opening to the rear yard. Three bedrooms, one adorned with a reclaimed wood statement wall, are served by a designer bath with free-standing tub wonderful for an evening of relaxation. Outdoor living is easy with a large patio, lawn, and views of the western hills – the perfect setting for play and entertaining. Just moments away is Highlands Recreation Center and minutes away are Crystal Springs Village, Crystal Springs Regional Trail, and Highways 92 and 280. With a convenient location midway between San Francisco and Silicon Valley, beautiful outdoor spaces, and a contemporary Eichler design, this is a great place to call home.
-
Built in
1956
-
Listed
3 years ago
-
Neighborhood
-
Schools
Highlands Elementary, Borel Middle, and Aragon High (buyer to confirm)
Amenities
Beautifully updated and expanded circa 1956 original Joseph Eichler home
4 bedrooms and 2 renovated bathrooms
Approximately 2,122 square feet of living space
Fully enclosed front courtyard designed to seamlessly complement the Eichler design perfect for outdoor living with a spacious patio and perimeter gardens
Classic entry with custom front door is flanked by linear striated wood on each side; a signature white globe pendant hangs from the ceiling
Slate flooring in the foyer leads to hardwood floors, all with radiant heating that continues throughout the home beneath beamed and paneled white ceilings with a slight vault, all signatures of an Eichler home
Bright living room features a two-sided wood-burning fireplace with sleek overmantel and round chimney; hardwood floors surrounded by slate tile, floor-to-ceiling windows, and sliding glass doors to the rear yard overlooking the western hills
Open to the kitchen, the formal dining area has a sputnik-style bubble chandelier, bar nook with built-in wine rack, and to-the-floor glass block window letting in ample natural light
The renovated kitchen, with pass-through to the living room, is highlighted by sleek wood cabinetry topped in white quartz, white subway-set tile backsplash with colorful raised accent tiles, and original globe pendant lights
Stainless steel appliances include: GE gas cooktop, KitchenAid oven, GE microwave, KitchenAid dishwasher, and Café refrigerator
Casual dining area features a breakfast table extension from the kitchen counter and sliding glass doors to the front courtyard
Spacious family room showcases a statement floor-to-ceiling textured wall with futuristic geometric blocks, hardwood floors, and expansive windows overlooking the rear yard and western hills
Primary bedroom suite has sliding glass doors to the rear yard, a glass block window, and renovated en suite bath with tile flooring, shower with rainspout surrounded in vertical tile and pebble stone floor, plus a customized walk-in closet
Three additional bedrooms, one with reclaimed wood statement wall, floor-to-ceiling windows, and sliding glass doors to the rear yard
Renovated hall bath has a sleek dual-sink vanity, honeycomb tile flooring, a free-standing tub, and glass-enclosed shower with rainspout and handheld sprays surrounded in vertical tile
Spacious rear yard includes a paver stone patio, lawn, perimeter gardens, and views of the western hills
Lot size of approximately 8,250 square feet
Additional features: stacked LG washer/dryer in the hallway bath; attached 2-car garage with outside access; radiant heating throughout
Schools: Highlands Elementary, Borel Middle, and Aragon High (buyer to confirm)
Moments from Highlands Recreation Center, minutes from Crystal Springs Regional Trail and Crystal Springs Village Shopping Center, plus access to Highways 280 and 92 connecting to San Francisco and Silicon Valley
San Mateo
The Highlands
The location of the Highlands is a benefit for those who travel frequently for work along the scenic 280 and 92 corridors. It’s about a 25 minute ride with no traffic to downtown San Francisco, and less than 20 minutes to Sand Hill Road in Silicon Valley.
Many of the lots in the San Mateo Highlands are larger than average and are typically 7,000 – 8,000 square feet, which offers plenty of yard space. Quite a few of the homes are on cul-de-sacs or back up to the green open space adjacent to the 280 freeway and across from the Crystal Springs reservoir.
Within the same neighborhood, at the bottom of Bunker Hill Road, there is a small collection of homes by Whitecliff, a developer who built more traditional and spacious two story homes.
The Highlands area is home to Highlands Elementary School, which is always ranked in the top two elementary schools in San Mateo. There is also a community center right in the middle of the neighborhood which is easily accessible for those who live in the Highlands.
The big news in The Highlands is that Joseph Eichler’s “modern homes for the masses” is that of the neighborhood’s most recent seven sales, three have closed for more than $2 million, with the rest landing in the $1.8 to $2 million range.
To view a detailed google map of the Highlands neighborhood, click here. The MLS area is 433.
San Mateo has it all: a diversity of neighborhoods, great parks, easy access, a plethora of shopping, and home to many businesses and an anchor for employment on the peninsula. With a rich heritage, dating back to the turn of the century with its most famous resident being A.P. Giannini, the founder of the Bank of Italy and later Bank of America, San Mateo offers a delightful spread of activity for all. The downtown area is studded with delicious restaurants and a variety of retail stores, and also boasts a 12 screen movie theatre and one of the largest wine cellars in the country, at Draeger’s Grocery Store. Shopping abounds at Hillsdale and Bridgepointe as well as the many neighborhood shopping centers.
Perhaps the most well known natural area is Coyote Point, a rock outcropped peninsula that juts into San Francisco Bay and home to a natural history museum, the Peninsula Humane Society, windsurfing, a private marina, and large picnic areas with uplifting vistas. Within walking distance of downtown, Central Park has something for everyone: ride the toy train, pick up a game of tennis, take a serene walk through the Japanese Garden, have a picnic while listening to Thursday evening’s Jazz in the Park, or enjoy the playgrounds.
San Mateo attracts a variety of homeowners, from those seeking their first home in the upcoming neighborhoods of the Village, Parkside, or Shoreview, to those looking for more a little more space in Hillsdale or the Meadows, to larger families seeking the spaciousness offered by San Mateo Park, Baywood, and Aragon.
- Small town feel
- Big-city downtown amenities with a small town residential neighborhood feel
- Diverse housing
- Very diverse housing opportunities ranging from downtown condos to suburban ranches and secluded San Mateo Park mansions
- Top schools
- Baywood schools ranked among the state’s best
Early San Mateo was a place of large estates and boldface names familiar to anyone who’s driven the town’s streets. Parrott, Hayward, Borel—these were the wealthy pioneers who sowed the seeds that eventually grew into today’s modern city of 100,000 residents. San Mateo was borne from their needs and later from their subdivided land, all around a stagecoach stop established in 1849 by Nicolas de Peyster on former Ohlone tribal land.
Note from Seller
Welcome to 1888 Lexington Avenue…
Over the past decade, we have raised our young children here, have celebrated birthdays and anniversaries, hosted countless events indoors and out, had family dinners, Super Bowl watch parties, and hosted Highlands Fourth of July parade parties, as the community parade goes right in front of the front door.
This particular Eichler is incredibly special. One of architect Joseph Eichler‘s first model homes, 1888 Lexington was one of the pilot Eichler’s he built within this neighborhood, setting the stage for one of the country’s famed Eichler clusters. We bought it from the original owners, and since that time we’ve updated nearly every single element of the house in the spirit of the Eichler format, with brand-new radiant heat, new electric, new insulation, a new foam roof, new bathrooms, new kitchen, and-floor-to-ceiling double-pane windows.
Early on, we worked with famed landscape designer Matthew Carhart to make the front courtyard into a private and serene space and spent many mornings drinking coffee to the sounds of the fountain and admiring the drought-resistant wild plants he helped us nurture. In the backyard, one of our greatest pleasures was spending a quiet night watching the sunset as the fog rolls over the mountains in the distance.
The layout of this home is perfect for family living. The big open center room makes an amazing communal space. And we are so grateful that the original owners added an extra room that no other Eichler’s have, which made more space for TV, games, toys, and kid play.
When you buy a home in Highlands, you’re buying into one of the most special communities in the Bay Area. From the neighborhood’s Halloween strolls to its iconic Fourth of July fireworks, parade, and Midway (now in its 50th year!), you’ll be welcomed into the family of Lexington Avenue with the nicest neighbors, an incredible community center, and pool across the street, and epic views. We were grateful that our kids could walk to the elementary school down the street, or independently bike ride up and down Lexington Avenue, visiting the rec center on their way.
We hope that you enjoy visiting the home. While recent changes in our lives have us moving across the bay to Berkeley, we know we will think fondly of and visit the Highlands neighborhood often. We wish so much joy, like we’ve had, to the future owners of 1888 Lexington and are excited for you to make it your own.
Sincerely,
Mimi and Lee

Contact Raziel to find the right property for you.
With a team of experts guiding you every step of the way, our extensive knowledge and experience will ensure you have the best home buying experience possible.



