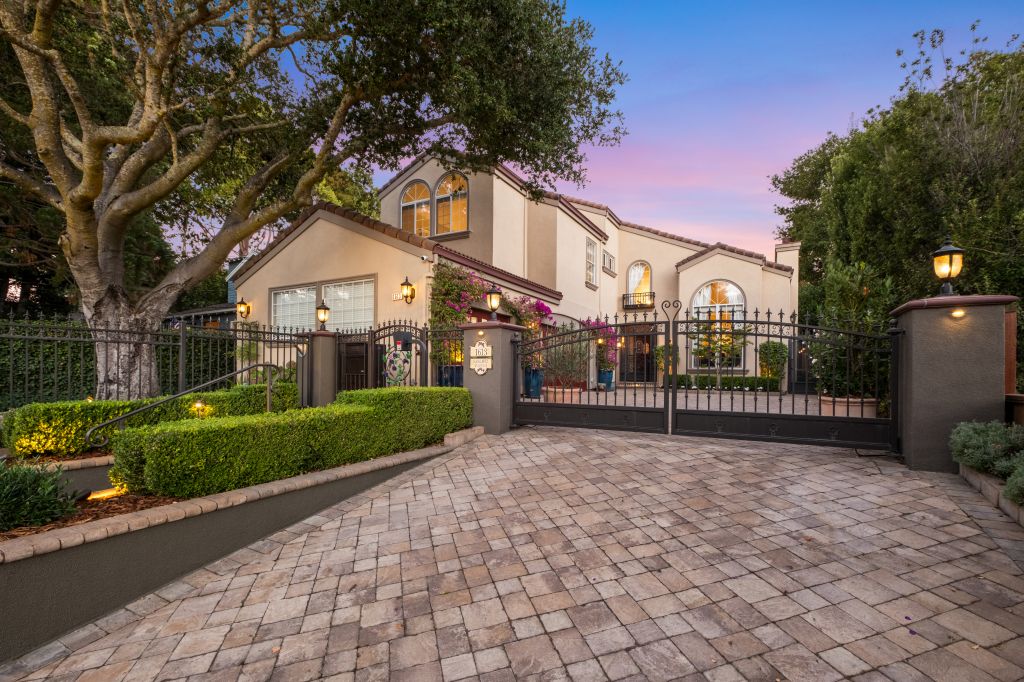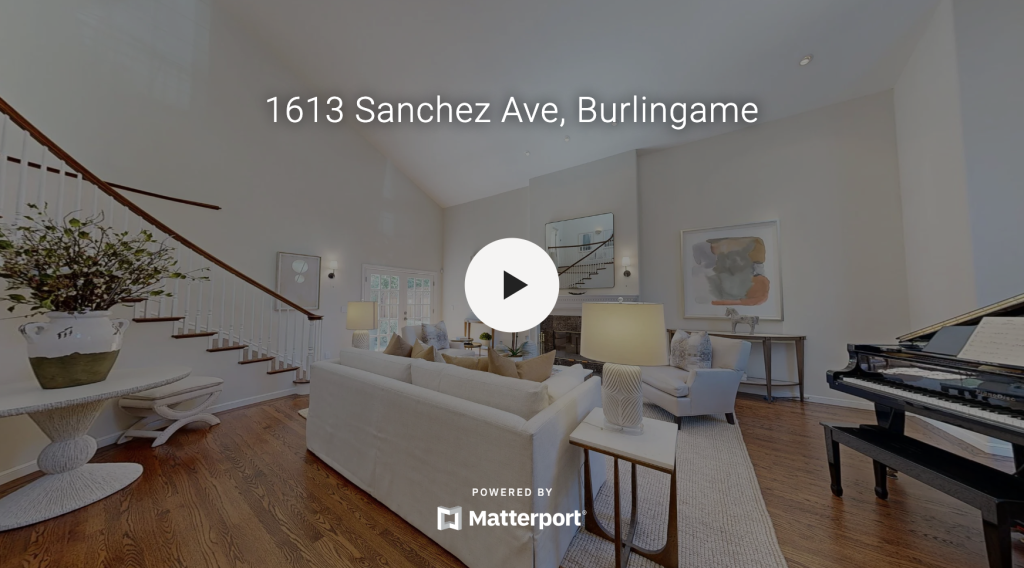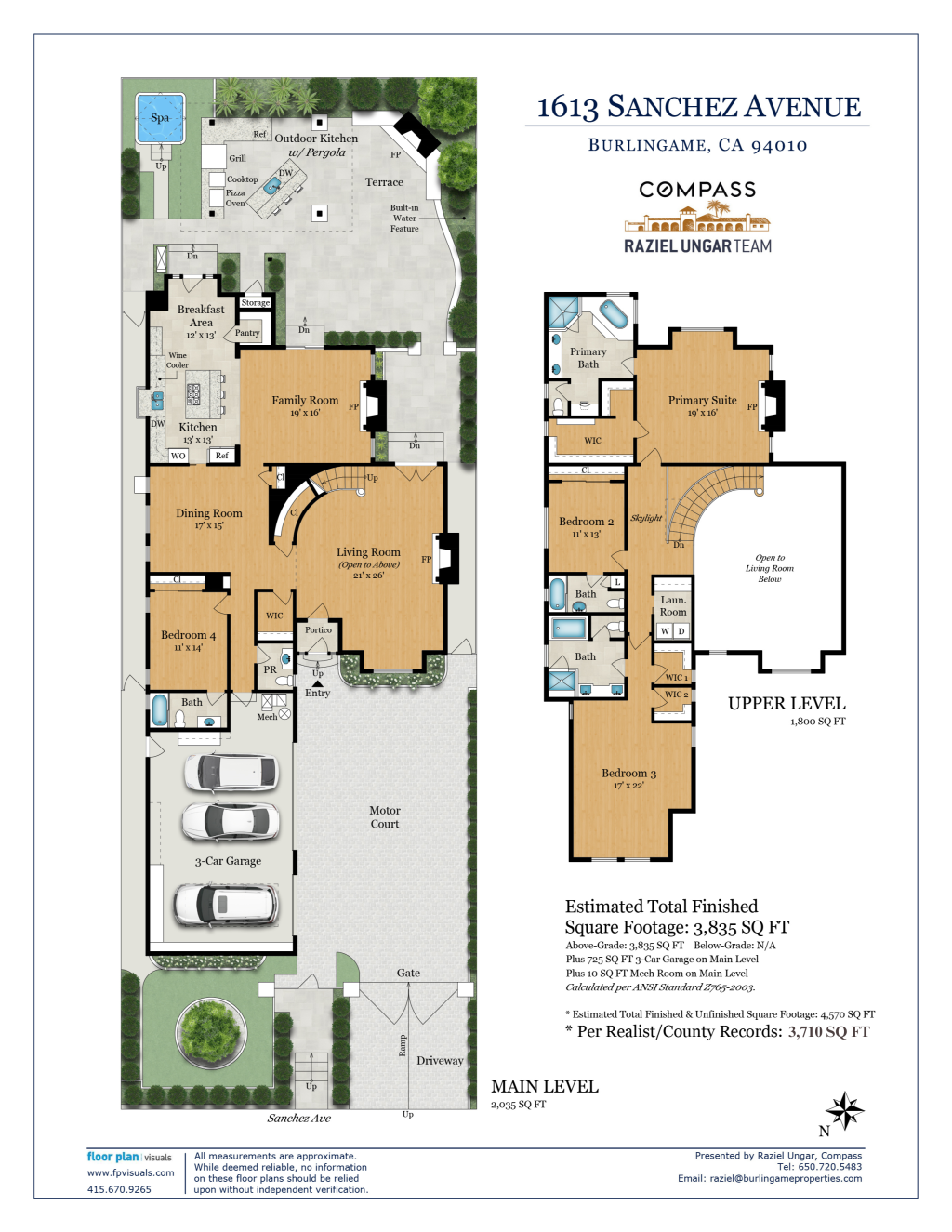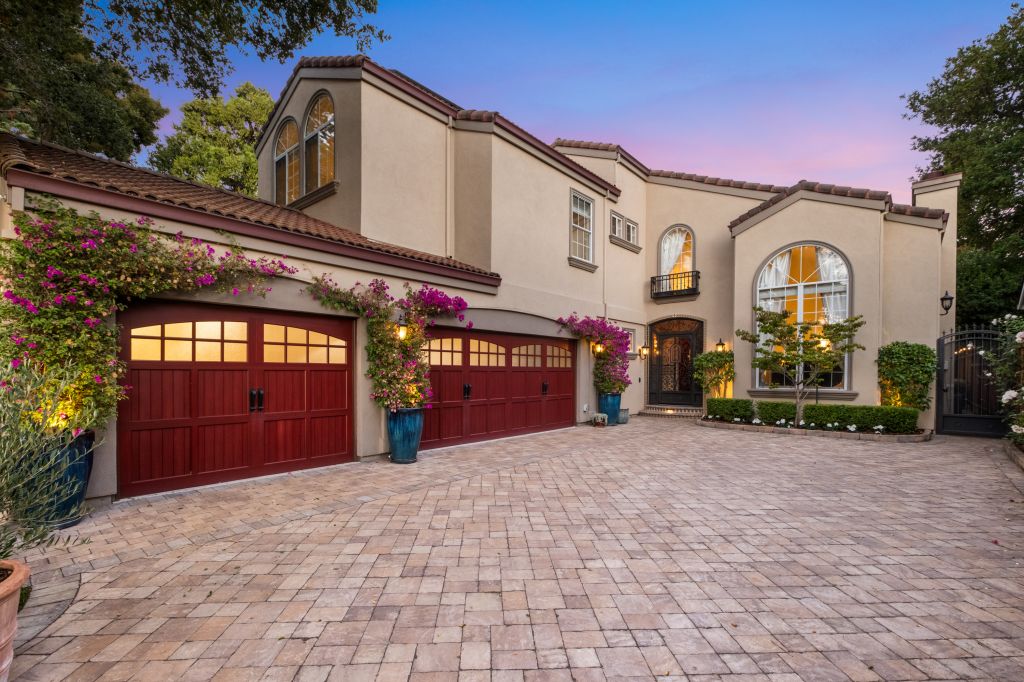1613 Sanchez Avenue
-
4
Beds
-
4.5
Baths
-
3,710 sq ft
Home Size
per county records
-
7,050 sq ft
Lot Size
per county records
Overview
As if lifted from the Tuscan countryside, this home has been artfully remodeled inside and out with influences from Spanish and Italian design. The impressive two-story residence is introduced with custom wrought-iron pedestrian and driveway gates plus fencing for added privacy, Mediterranean landscaping, and a custom iron and glass portico entrance. Hand-painted Spanish tiles adorn the stair risers and portico, setting the tone for the exceptional indoor and outdoor spaces.
Newly painted interiors, refinished hardwood floors, and lighting fixtures throughout add a fresh and updated touch throughout. The grand-scale, two-story living room with fireplace, formal dining room, family room with fireplace, gourmet kitchen, and breakfast room all open to the outdoor living space. The formal dining room is complemented by two chef’s kitchens – one indoors and one outdoors – both of which connect to an inviting family room. Completing the main level is a bedroom suite, also ideal for an office, if needed. Three additional bedroom suites are located upstairs, including a luxurious primary suite and an oversized junior suite, each with a bathroom designed for two.
The true pièce de résistance is the renovated outdoor living space, which comprises an al fresco dining space, large corner fireplace seating area, and fabulous outdoor kitchen. The covered gourmet outdoor kitchen includes a professional gas grill with hood, warming drawer, 2-burner cooktop, pizza oven, dishwasher, refrigerator, island sink with disposal, bar seating, and stainless steel cabinetry. The outdoor space also has a tasteful water feature, oversized spa, and a 4-zone custom-designed Sonos sound system. All surrounded by lush Mediterranean gardens including olive trees, towering Italian Cypress trees, beautiful specimen wisteria, and a lace leaf Japanese maple. Finishing touches include, solar-powered electricity, Lutron lighting controls, a portable backup generator, a rare 3-car garage, and an eco-friendly synthetic lawn in the front and rear. All this plus a superb location in Burlingame Park, just blocks from shops and restaurants on Broadway and Burlingame Avenue.
-
Built in
1995
-
Listed
1 year ago
-
Neighborhood
-
Schools
McKinley Elementary, Burlingame Intermediate School, Burlingame High School (buyer to confirm)
Amenities
A touch of Tuscany, inside and out, in sought-after Burlingame Park just blocks to Broadway and Burlingame Avenue
Extensively remodeled home and renovated rear grounds for indoor/outdoor living
Two levels with 4 bedrooms, each with en suite bath, plus half-bath
Approximately 3,835 square feet of living space (per paid vendor)
Solar-powered electricity and portable emergency backup generator
Renovated front grounds, in 2017, feature a wrought-iron gated courtyard and motor court with electronically controlled driveway and pedestrian access, steps with Spanish tile risers, Mediterranean gardens, and synthetic lawn
A stunning custom iron and glass door, with operable panels, opens to a portico outlined in hand-painted Spanish tile wainscot framing the front door
Freshly painted interiors
Refinished hardwood floors begin at the entrance and continue throughout the home
A spacious two-story living room features a towering arched front window, gas-log fireplace outlined in marble and a mantelpiece with dentil detail, plus French doors to the rear grounds; numerous spaces for display of fine art are featured
Formal dining room, preceded by recessed glass shelves above cabinetry, features a chandelier plus sconce and recessed lighting
Chef’s kitchen has cherry wood cabinetry topped in granite slab, tumbled marble backsplashes, and pillow-edge limestone tile floors; island with elevated counter seating and cabinetry on all sides, walk-in pantry, and casual dining area with French door and custom automated “doggy” door to the rear yard
Appliances include Creda 5-burner gas cooktop with retractable vent; GE microwave; JennAir oven; Bosch dishwasher; Vinotemp wine cooler; built-in KitchenAid refrigerator
Family room, fully open to the kitchen, has a gas-log fireplace outlined in marble and a mantelpiece with dentil detail beneath media wiring; French doors open to the rear grounds
Main-level bedroom suite with ceiling light and en suite bath with glass-enclosed tub and overhead shower surrounded in travertine
A cascading staircase the living room with balcony overlook sweeps to the upper level beneath a skylight
Upstairs primary suite with gas-log fireplace, cathedral ceiling with fan, customized walk-in closet, and en suite travertine bath with dual-sink vanity, large frameless-glass shower, soaking tub, and private commode room
Upstairs junior suite with extra-spacious bedroom with cathedral ceiling, two walk-in closets, and en suite bath with dual-sink vanity, tub, frameless-glass shower, and private commode room
Third upstairs suite has a mirrored closet and en suite bath with pedestal sink and glass-enclosed tub with overhead shower
Other features: formal powder room with furniture-style vanity; laundry room with LG washer, Kenmore dryer, and cabinetry with folding counter; rare attached 3-car garage with storage mezzanine, attic space, and extensive cabinetry; Lutron programmable lighting; dual-zone air conditioning (new in 2019); Nest thermostats; central vacuum; retractable screens on glass doors; whole-home attic fan; distributed sound speakers inside and out; custom drapes on some windows; security alarm; 3 attics for storage
Fully renovated outdoor living space includes a dining lounge, water feature, fireplace lounge with media space, covered outdoor kitchen with elevated counter seating, wisteria-covered arbor, synthetic lawn, and privately located oversized spa; towering Cypress trees and lush potted and in-ground foliage enhances the setting and privacy
Covered outdoor kitchen features a Lynx pizza oven, 2-burner cooktop, 42-inch barbecue, and warming drawer, plus Bosch dishwasher, hot and cold water, Perlick refrigerator, and stainless steel cabinetry all topped with Neolith counters
Lot size of approximately 7,050 square feet
Excellent Burlingame schools
Burlingame
Burlingame Park
Burlingame Park rebounded in 2024, gaining 11% of value to finish with an average home price of $3.879 million — the highest of any Burlingame neighborhood. Sales also bounced back, doubling to 16 after falling from 17 in 2022 to 8 in 2023. Note also that this year Burlingame Park had four sub-$2.2 million sales, dragging down its overall averages, and these were homes that were not in prime locations or were candidates for major renovations. In comparison, in 2023 only three homes sold in Burlingame Park for less than $3 million. At the other end of the market, only two Burlingame Park homes sold for more than $5 million, compared to one in 2023 and five in 2022. One was an off-market new construction purchase in the low $7 million range; I represented the buyers.
To view a detailed google map of the Burlingame Park neighborhood, click here. The MLS area is 460.
Burlingame is one of the few areas that has maintained its gracious charm and timeless elegance over the decades. A favorite among families, Burlingame’s two main shopping areas, Burlingame Avenue and Broadway, attract a wide variety of shoppers discovering its boutiques, restaurants, dessert places, and clothing stores. Home to fresh farmer’s markets every Sunday morning in the summer and fall, jazz concerts in Washington Park, and a yearly Art in the Park fair, Burlingame is a wonderful place to start a family or retire later in life, and is well equipped for both!
Its tree lined streets offer an abundance of architecture and style of homes, from quaint two bedroom bungalows to thoughtfully designed four and five bedrooms.
- Timeless elegance
- Renowned small town, community feel
- Top schools
- Top rated schools
- Tree lined streets
- Burlingame is well known for it’s beautiful trees: each of its 15,000 trees is visited at least once every five years for care, and Burlingame has been a Tree City USA for over 30 consecutive years.
If you’re looking to buy a home in Burlingame in a particular public elementary school district, this unique google map will help you identify the geographic boundaries for enrollment of each school. This map was assembled from data from the school district website (handy for quickly identifying what school a particular address is assigned to), and is reliable but not guaranteed.
If you have more specific questions about schools in Burlingame, please contact Raziel. To verify enrollment in the event it is impacted, contact the Burlingame School District.
All addresses in Burlingame go to Burlingame High School (In 2003, the district lines were redrawn to incorporate this change). Burlingame High is within the San Mateo Union High School District (not the Burlingame School District, which includes all five public elementary schools and BIS). To verify enrollment information, please contact the High School District.
Burlingame shares a common history with neighbors San Mateo, Millbrae and Hillsborough, but only up to a point. Like the surrounding communities, Burlingame was once the site of native Costanoan villages and then part of a Mexican land grant (Rancho Buri Buri to the north and Rancho San Mateo to the south). Burlingame’s history diverges from that of nearby Peninsula cities in the late 1800s, when Francis Newlands, son-in-law of landowner and Nevada Senator William Sharon, came up with a plan to turn this stretch of real estate into a playground for San Francisco’s wealthiest residents.
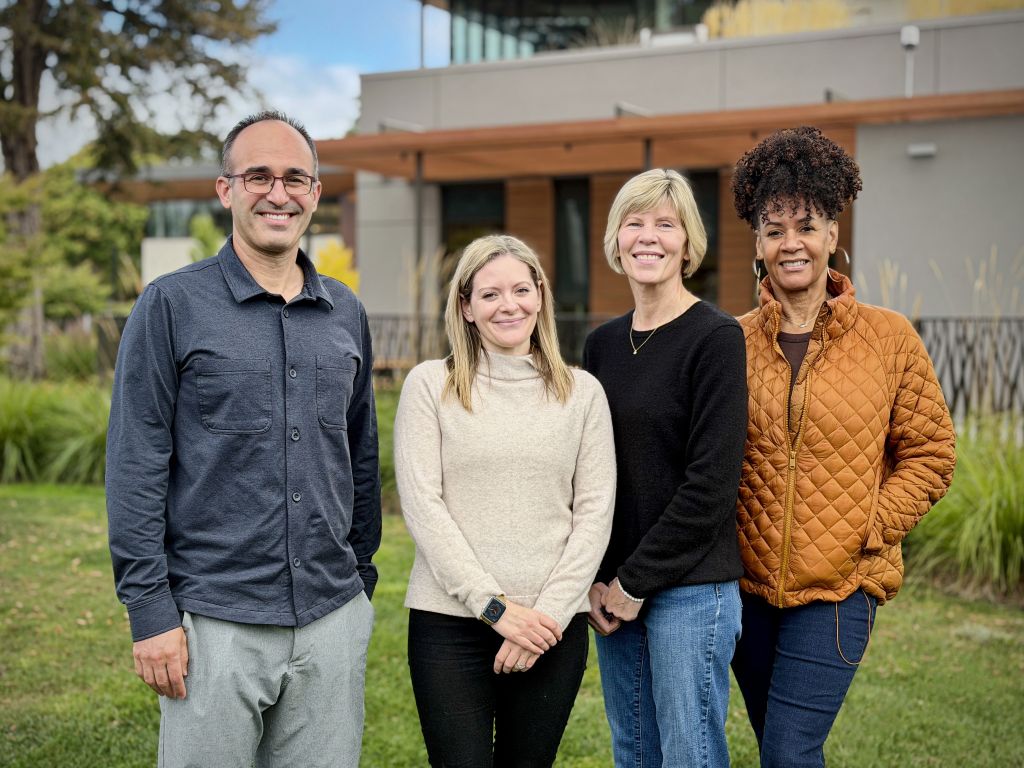
Contact Raziel to find the right property for you.
With a team of experts guiding you every step of the way, our extensive knowledge and experience will ensure you have the best home buying experience possible.
