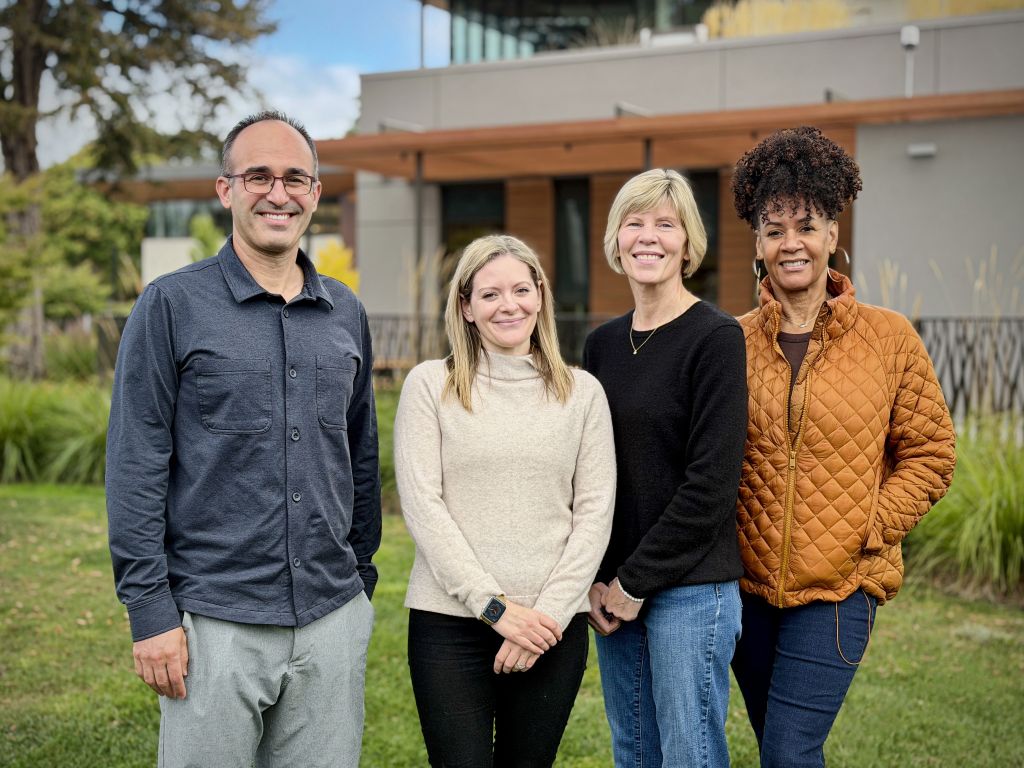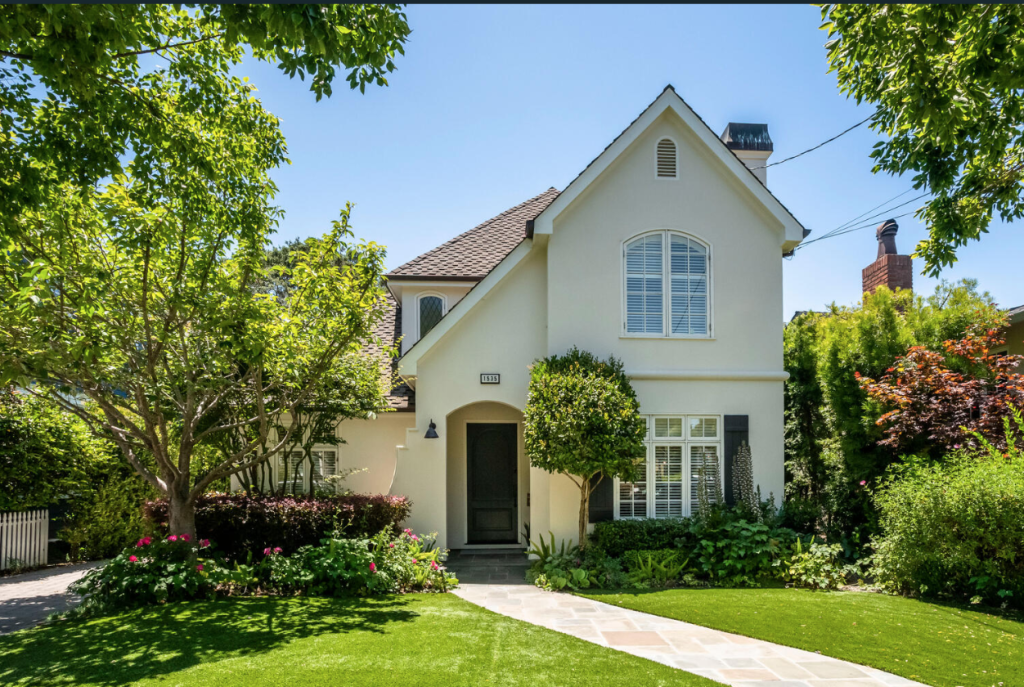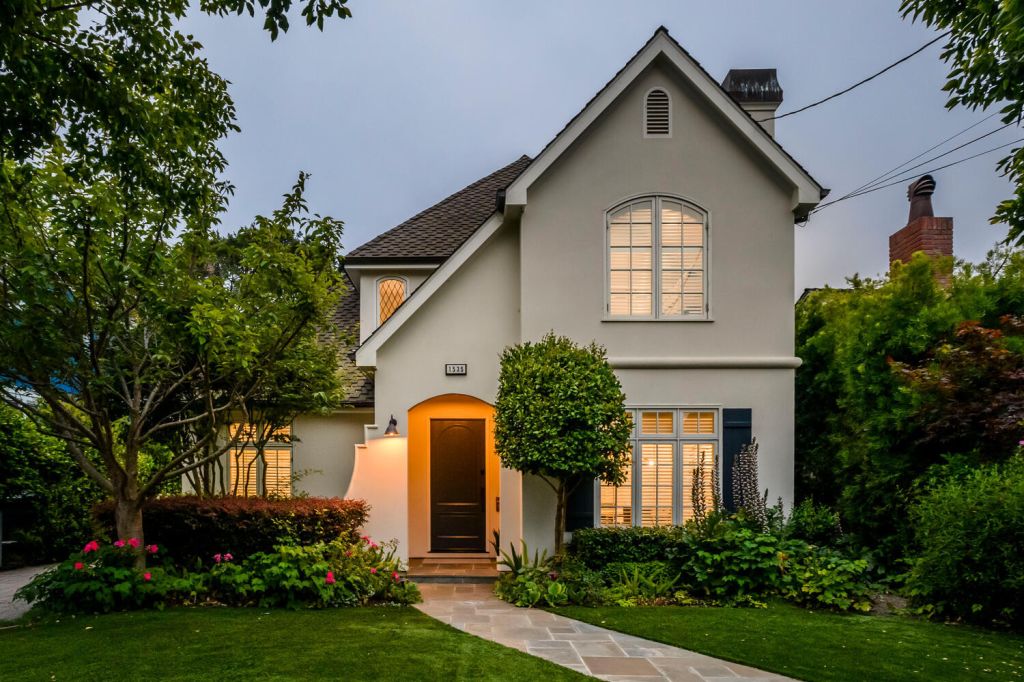1535 Vancouver Ave
-
4
Beds
-
4.5
Baths
-
3,013 sq ft
Home Size
per county records
-
6,100 sq ft
Lot Size
per county records
Overview
At the end of the road in sought-after Easton Addition, this home is the epitome of classic designer style inside and out. Built in 2007 and extensively renovated with high-end elegance in 2021, the two-story home blends in perfectly with the architectural style of the neighborhood while showcasing every luxury needed for today’s lifestyle. Expanses of synthetic lawn add verdant beauty at the front that is eco-friendly and low-maintenance. Inside, richly hued hardwood floors, wooden shutters, and crisp white millwork add timeless sophistication while perfectly selected modern lighting, rich custom colors, and stylish wall coverings add designer panache. There are four bedrooms, each with an ensuite bath and two with built-in desk centers, plus a dedicated office and convenient powder room. Every bathroom has been beautifully remodeled with a stunning selection of quartz, Italian marble, and custom tiles. These fine selections are also found in the gourmet kitchen as well as on the fireplaces.
A spacious formal dining room complements the tremendous great room – a renovated space that combines existing rooms to create an extra-large everyday living area. A fireplace beneath media wiring and surround sound speakers enhances the setting and two sets of French doors open the area to the side and rear grounds. Fully open to the great room is the stunning all-white kitchen with gorgeous quartzite countertops and full-height backsplashes, high-end appliances, plus breakfast bar seating at the island along with built-in casual dining.
The main-level office has functional built-ins and a nearby bedroom suite offers a second option for work-from-home, if needed, or the ideal guest suite. Upstairs, the primary bedroom suite includes a sitting area and sumptuous all-new marble-appointed bath with oversized shower featuring two showerheads and bench plus a free-standing tub. Two additional bedrooms are bright and light with a built-in desk and fully remodeled en suite bath. Rounding out the appeal of this fabulous home is the newly finished garage with epoxy floor, ideal space for a fitness center if needed, and 220V Tesla Car Charger in the driveway. The rear yard, also with eco-friendly synthetic lawn and lots of space for play, benefits from the added security of an electronic-gated driveway. Plus, the home’s location at the end of the street means added privacy and low traffic in this exceptionally friendly neighborhood known for block parties and get-togethers for all ages. Welcome home!
-
Built in
2007
-
Listed
3 years ago
-
Neighborhood
-
Schools
Lincoln Elementary, Burlingame Intermediate School, Burlingame High School (buyer to confirm)
Amenities
4 bedrooms, each with en suite bath, plus half-bath
Approximately 3,013 square feet of living space on two levels
Newly built in 2007 and extensively renovated in 2021
Impressive curb appeal boasts towering roof lines, window shutters, and a classic arched portico, all framed by eco-friendly synthetic lawn and manicured hedges
A new front door opens to a traditional foyer; gleaming hardwood floors are introduced and extend throughout the entire home
Large dedicated office, just off the foyer, has wooden shutters and a wall of custom cabinetry
Formal dining room, at the front of the home, features wooden shutters, designer wallcoverings, and a new coffered ceiling with contemporary linear chandelier plus recessed lighting; a focal-point gas fireplace is newly outlined in honed black granite
Tremendous great room renovated to combine multiple rooms for amazing everyday living space along with the fully open kitchen; two sets of French doors open the space to the side and rear grounds
The family room area has a gas fireplace newly outlined in herringbone-patterned Carrara marble mosaics set beneath wiring for media and surround sound speakers
Fabulously remodeled, in 2013, all-white kitchen with stunning quartzite counters and full-height backsplashes; island with counter seating beneath clear glass pendants; built-in banquettes wrap beneath corner windows and a bubble chandelier for a casual dining area
Stainless steel appliances include: Thermador gas range with 6 burners, griddle, 2 ovens, and pot filler; Thermador dishwasher; GE microwave; U-Line wine cooler; built-in Thermador refrigerator
Main-level bedroom suite, ideal for guests or second home office if needed, has wooden shutters, crown moldings and recessed lighting; remodeled an ensuite bath has encaustic tile floor and tub with overhead shower surrounded in Carrara marble hex tiles
Upstairs primary suite has a tray ceiling with crown moldings, sitting area, and fully customized walk-in closet; the ensuite remodeled luxe bath, in Italian marbles, has a dual-sink vanity, free-standing tub, frameless-glass shower for two plus hand-held spray, and private commode room
Two additional upstairs bedrooms, each with built-in desk center, wooden shutters, organized closet, and remodeled ensuite bath with tub and overhead shower
Fully finished detached 2-car garage with epoxy floor, space for fitness if needed, and 220V Tesla Car Charger in driveway
Other features include: formal powder room with pedestal sink and designer wall covering; upstairs laundry room with sink and LG washer and dryer; electronic-gated paver stone driveway; Nest cameras in front and rear yards; security alarm; distributed sound speakers; California closets in upstairs bedrooms, pantry, and foyer; updated HVAC and hot water tanks; zoned heating upstairs and downstairs and separate air conditioning on each floor
Spacious Connecticut bluestone patio and synthetic lawn plus gated paver stone driveway creating very private, wraparound outdoor space for entertaining and play; newer irrigation system with Wi-Fi control
Lot size of approximately 6,100 square feet
Sought-after Easton Addition neighborhood at the end of the road for added privacy and low traffic; one mile to Broadway shopping and dining, and two miles to Burlingame Avenue
Top-rated Burlingame schools
Burlingame
Easton Addition
After falling some 42% between 2021 and 2023, sales in Burlingame’s signature neighborhood increased by 36% in 2024, landing at 50 — by far the highest in Burlingame but still far from the 66 homes sold in the neighborhood in 2020. Unfortunately for Easton Addition sellers in 2024, accompanying overall home values fell by 6.8%, finishing the year at $3.357 million, though Easton Addition’s price-per-square foot rose slightly, from $1,399 to $1,410. Average Days on the Market (DOM), which rose to 32 in 2023, fell back to their norm at 19 (equal to 2022). Notably, despite these mixed numbers, Easton Addition buyers paid 104.1% of asking price for their homes in 2024, almost 6% more than in 2023 and slightly more than recorded in 2022.
To view a detailed google map of the Easton Addition neighborhood, click here. The MLS area is 466.
Burlingame is one of the few areas that has maintained its gracious charm and timeless elegance over the decades. A favorite among families, Burlingame’s two main shopping areas, Burlingame Avenue and Broadway, attract a wide variety of shoppers discovering its boutiques, restaurants, dessert places, and clothing stores. Home to fresh farmer’s markets every Sunday morning in the summer and fall, jazz concerts in Washington Park, and a yearly Art in the Park fair, Burlingame is a wonderful place to start a family or retire later in life, and is well equipped for both!
Its tree lined streets offer an abundance of architecture and style of homes, from quaint two bedroom bungalows to thoughtfully designed four and five bedrooms.
- Timeless elegance
- Renowned small town, community feel
- Top schools
- Top rated schools
- Tree lined streets
- Burlingame is well known for it’s beautiful trees: each of its 15,000 trees is visited at least once every five years for care, and Burlingame has been a Tree City USA for over 30 consecutive years.
If you’re looking to buy a home in Burlingame in a particular public elementary school district, this unique google map will help you identify the geographic boundaries for enrollment of each school. This map was assembled from data from the school district website (handy for quickly identifying what school a particular address is assigned to), and is reliable but not guaranteed.
If you have more specific questions about schools in Burlingame, please contact Raziel. To verify enrollment in the event it is impacted, contact the Burlingame School District.
All addresses in Burlingame go to Burlingame High School (In 2003, the district lines were redrawn to incorporate this change). Burlingame High is within the San Mateo Union High School District (not the Burlingame School District, which includes all five public elementary schools and BIS). To verify enrollment information, please contact the High School District.
Burlingame shares a common history with neighbors San Mateo, Millbrae and Hillsborough, but only up to a point. Like the surrounding communities, Burlingame was once the site of native Costanoan villages and then part of a Mexican land grant (Rancho Buri Buri to the north and Rancho San Mateo to the south). Burlingame’s history diverges from that of nearby Peninsula cities in the late 1800s, when Francis Newlands, son-in-law of landowner and Nevada Senator William Sharon, came up with a plan to turn this stretch of real estate into a playground for San Francisco’s wealthiest residents.

Contact Raziel to find the right property for you.
With a team of experts guiding you every step of the way, our extensive knowledge and experience will ensure you have the best home buying experience possible.

