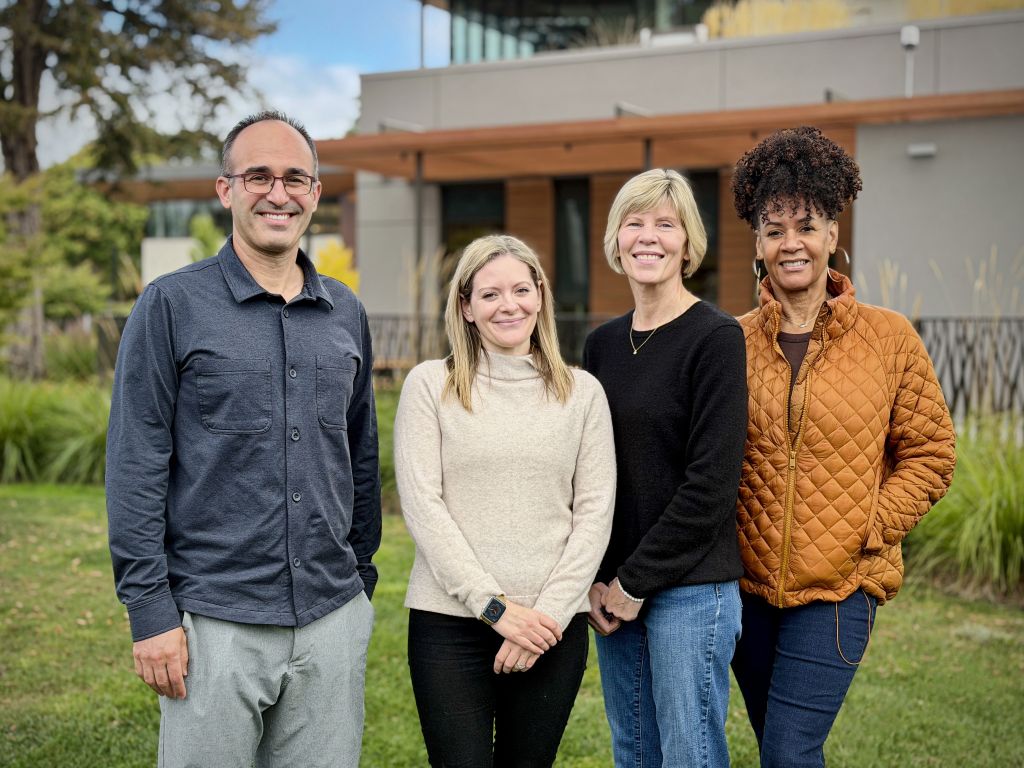1296 Rosita Road
-
3
Beds
-
2
Baths
-
1,380 sq ft
Home Size
per county records
-
1,080 sq ft
Lot Size
per county records
Overview
Upgraded Townhome with Serene and Sunny Creekside Location
Lovingly maintained
and enjoyed by the same owner for over 20 years, this townhome is located in
the desirable Creekside of Pacifica community and boasts numerous upgrades. The
open floor plan is perfect for today’s lifestyle with convenient flow from the living
room to the newly updated gourmet kitchen. Honey-colored laminate wood flooring
downstairs in the main rooms and new upstairs carpeting add refinement and
coordinate with new dual-pane windows, recessed lighting, and crown molding.
The three spacious bedrooms include a large master suite with luxurious bath
featuring radiant heat flooring. Adding to the home’s appeal is a patio ideal
for outdoor entertaining, assigned covered parking, plus a private laundry area
with lots of storage space. This amazing location, known as the Pacifica
Sunbelt for its often sunny weather, is only steps to a path along San Pedro
Creek, a half-mile from hiking trails in San Pedro Valley County Park, and just
2 miles to Pacifica State Beach.
-
Built in
1973
-
Listed
9 years ago
-
Neighborhood
-
Schools
Ortega Elementary, Ingrid B. Lacy Middle School, Terra Nova High School (buyer to verify)
Amenities
Updated townhome with amazing creekside location in the sunbelt
Just 2 miles to Pacifica State Beach
3 bedrooms and 2 baths
Approximately 1,380 square feet of living space
Desirable Creekside of Pacifica community with clubhouse and solar-heated pool
Spacious and bright living room with crown moldings, recessed lighting, and front window with lower plantation shutters for privacy that overlooks San Pedro Creek
Light-filled and newly updated kitchen with dining area beside newer double-paned sliding glass doors to a private patio; a breakfast bar counter provides added dining space
The kitchen has freshly painted white cabinetry, crown moldings, under cabinet lights, and beautiful quartz countertops in a charcoal grey; an in-wall pantry is customized for spice storage
Carpeted stairs with overhead fan lead to three spacious bedrooms upstairs, all with new carpeting
The master bedroom overlooks the creek and features recessed lighting with dimmer control, a large walk-in closet, and secondary closet; en suite bath has natural stone tile flooring with radiant heat and mosaic feature strip, a single-sink vanity topped in Corian, and tub with overhead shower surrounded in natural stone
The hallway bath has tile flooring, a single-sink Corian vanity, tub with overhead shower, and storage
Private patio area features a built-in gas barbecue on a corner brick platform, a private garden, new fence and gate, and outside sidewalk garden area; laundry room has a Maytag washer and dryer plus storage shelving
One dedicated covered parking space, one uncovered parking space
HOA fee $427 per month
New roof and siding in 2015

Contact Raziel to find the right property for you.
With a team of experts guiding you every step of the way, our extensive knowledge and experience will ensure you have the best home buying experience possible.


