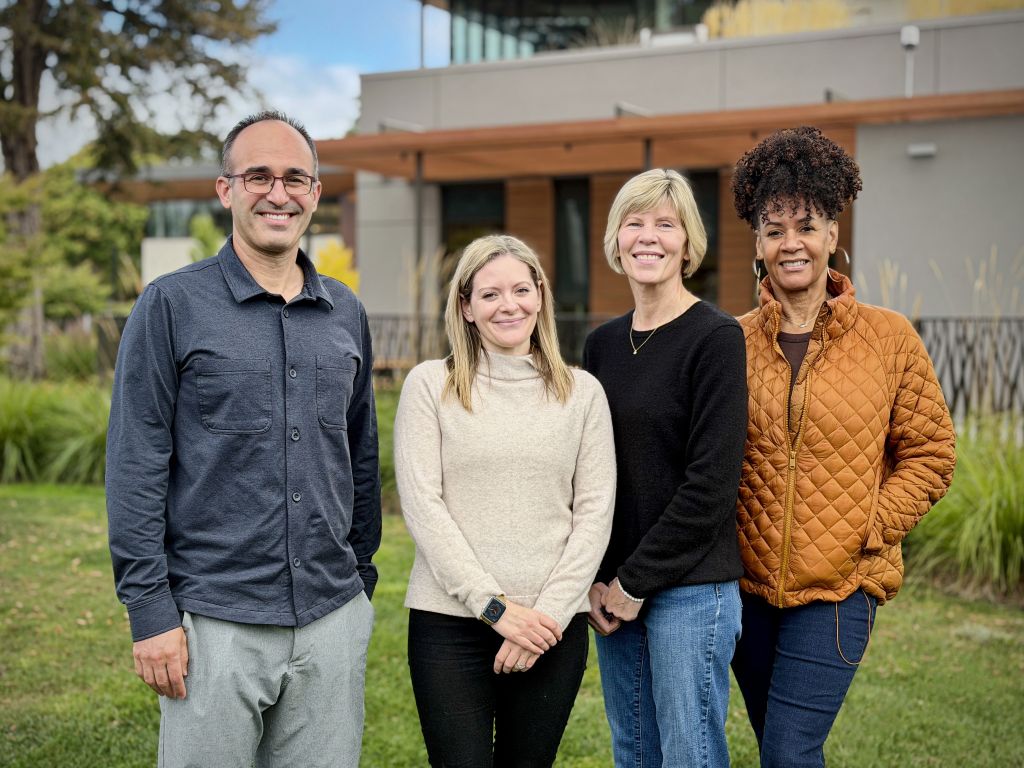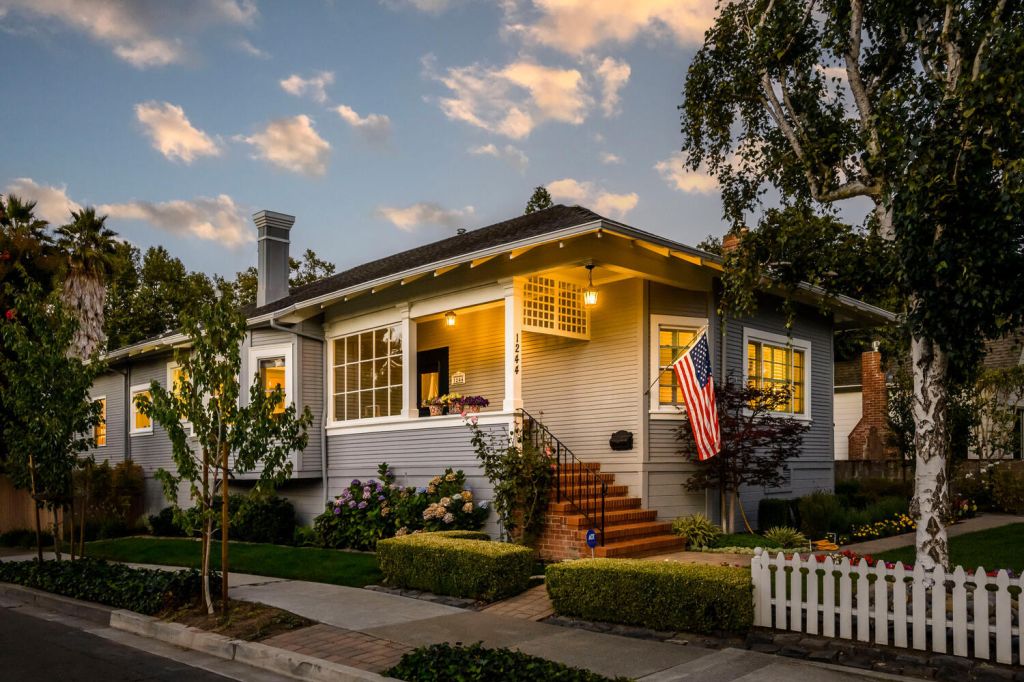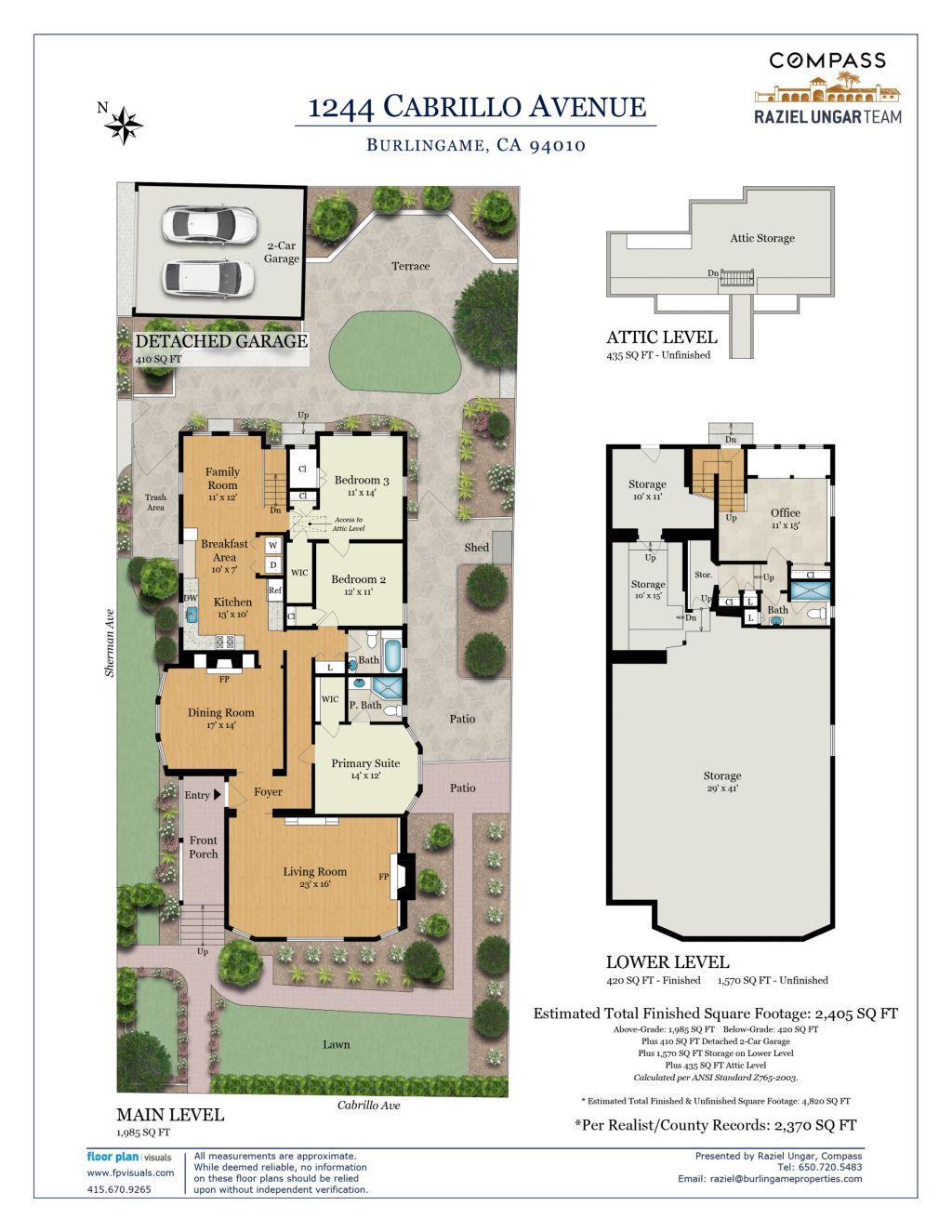1244 Cabrillo Avenue
-
3
Beds
-
2
Baths
-
2,370 sq ft
Home Size
per county records
-
6,000 sq ft
Lot Size
per county records
Overview
Enchanting character, vintage roots, and a most welcoming entrance – it’s all here in the desirable Easton Addition neighborhood. Boasting numerous updates over the years, the home’s original architectural character, circa 1913, reigns supreme – from its all-redwood clapboard siding to the welcoming covered front porch sheltered by a partial wall of true divided light windows beneath a shiplap-paneled ceiling. All around, beautiful gardens with colorful hydrangeas and roses are a fitting complement to the home’s vintage appeal. Steeped in history, one of the first owners of the home is deemed to be Frederick Zech, a renowned composer who taught piano to American landscape photographer Ansel Adams and whose collection of work is archived at UC Berkeley. All the cobblestones around the yard and the pathway on the front side of the yard are from the San Francisco Embarcadero that were laid in the 1800s. They were originally used for ballast on the schooner ships from Europe, that brought immigrants to the gold mines of California.
An intricately carved front door opens to a traditional foyer introducing details that continue throughout most rooms, including fine hardwood floors, dropped crown moldings, and classic wooden window shutters. The formal living and dining rooms each have focal-point fireplaces with dentil detail mantelpiece and built-in cabinetry, including leaded glass fronts to showcase china and glassware. Beyond the formal rooms, the remodeled all-white kitchen, with Carrara marble-style quartz counters blends in seamlessly with the home’s character right down to built-in banquette seating for casual dining. Everyday living easily unfolds in the adjoining open family room, plus there is wonderful space on the lower level for a home office, playroom, or fitness center complete with full bath. Three bedrooms and two additional baths, including the primary suite with luxe Carrara marble bath, are located on the main level.
Outside, a spacious and private yard invites entertaining, gardening, and recreation amid lawn, a large slate flagstone patio, and beautiful perimeter gardens. A separately fenced side yard offers a wonderful space for a dog run and a detached 2-car garage adds wonderful convenience. Timeless details, numerous updates, and an unbeatable location - just a two-minute walk to the library and Broadway shops and restaurants – an ideal home for Peninsula living for yet another generation to come.
-
Built in
1913
-
Listed
3 years ago
-
Neighborhood
-
Schools
Lincoln Elementary, Burlingame Intermediate School, Burlingame High School (buyer to confirm)
Amenities
Circa 1913 home with all-redwood construction and numerous updates over the years
3 bedrooms and 2 full baths on two graceful levels
Approximately 2,370 square feet of living space
Picture-perfect curb appeal features a manicured lawn, lush landscaping with roses and hydrangeas, plus walkways in pavers and historic cobblestones that were salvaged from the old cobblestone streets of San Francisco
Brick steps lead up to the elevated covered front porch partially enclosed with true divided light windows beneath a shiplap-paneled ceiling with lantern – an enchanting spot for fresh-air living
Front door with inlaid glass above a relief panel of intricate carvings opens to a traditional foyer; an of-the-era chandelier adorns the ceiling along with dropped crown moldings, which continue into some rooms
Fine hardwood floors span the public rooms, carpet finishes the bedrooms, and classic wooden window shutters are found in most rooms
Spacious formal living room has a gas-log fireplace outlined in Carrara marble and a traditional mantelpiece with dentil detailing; custom cabinetry flanks the fireplace and appoints one other wall; expansive windows overlook the front yard
Elegantly appointed formal dining room is encircled with board and batten wall moldings beneath a tray ceiling with crown moldings and chandelier; a focal-point wall integrates leaded glass-front china cabinetry and a fireplace with dentil detail mantelpiece beneath an inlaid beveled-edge mirror
Remodeled kitchen has Shaker-style white cabinetry topped in Carrara marble-style quartz with beadboard backsplashes; a casual dining area features built-in banquette seating beneath a pendant light
Stainless steel appliances include a GE smooth-surface electric range, GE microwave, Bosch dishwasher, plus white KitchenAid refrigerator
Family room, open to the kitchen, has recessed and sconce lighting and windows on two sides
Primary bedroom suite has recessed lights, an of-the-era pendant light, bank of side-by-side windows, and walk-in closet; remodeled en suite bath features a vanity topped in absolute black granite and a large frameless-glass shower in Carrara marble with contrasting mosaic feature strip; tall beadboard wainscot surrounds the room
Two additional bedrooms, each with walk-in closet and ceiling lighting, are served by a hall bath with glass-enclosed tub and overhead shower surrounded in vintage tile
Lower-level recreation room has slate tile floor and is also ideal for a home office, playroom, fitness center, or guests served by a remodeled bath with glass-enclosed, all-slate shower
Other features: concealed laundry area in kitchen with LG washer/dryer; expansive walk-in basement area for storage; detached 2-car garage with loft storage; Ring doorbell; security and surveillance
Spacious rear yard offers plenty of space for entertaining and play with a slate flagstone patio bordered by a ledgestone seating wall, drought-tolerant synthetic lawn, beautiful perimeter gardens, and a separately gated side yard perfect for a dog run
Corner lot of approximately 6,000 square feet
Sought-after Easton Addition neighborhood just one block from the Easton Branch Library and three blocks from Broadway shops and restaurants
Excellent Burlingame schools: Lincoln Elementary, Burlingame Intermediate, and Burlingame High (buyer to verify)
Burlingame
Easton Addition
After falling some 42% between 2021 and 2023, sales in Burlingame’s signature neighborhood increased by 36% in 2024, landing at 50 — by far the highest in Burlingame but still far from the 66 homes sold in the neighborhood in 2020. Unfortunately for Easton Addition sellers in 2024, accompanying overall home values fell by 6.8%, finishing the year at $3.357 million, though Easton Addition’s price-per-square foot rose slightly, from $1,399 to $1,410. Average Days on the Market (DOM), which rose to 32 in 2023, fell back to their norm at 19 (equal to 2022). Notably, despite these mixed numbers, Easton Addition buyers paid 104.1% of asking price for their homes in 2024, almost 6% more than in 2023 and slightly more than recorded in 2022.
To view a detailed google map of the Easton Addition neighborhood, click here. The MLS area is 466.
Burlingame is one of the few areas that has maintained its gracious charm and timeless elegance over the decades. A favorite among families, Burlingame’s two main shopping areas, Burlingame Avenue and Broadway, attract a wide variety of shoppers discovering its boutiques, restaurants, dessert places, and clothing stores. Home to fresh farmer’s markets every Sunday morning in the summer and fall, jazz concerts in Washington Park, and a yearly Art in the Park fair, Burlingame is a wonderful place to start a family or retire later in life, and is well equipped for both!
Its tree lined streets offer an abundance of architecture and style of homes, from quaint two bedroom bungalows to thoughtfully designed four and five bedrooms.
- Timeless elegance
- Renowned small town, community feel
- Top schools
- Top rated schools
- Tree lined streets
- Burlingame is well known for it’s beautiful trees: each of its 15,000 trees is visited at least once every five years for care, and Burlingame has been a Tree City USA for over 30 consecutive years.
If you’re looking to buy a home in Burlingame in a particular public elementary school district, this unique google map will help you identify the geographic boundaries for enrollment of each school. This map was assembled from data from the school district website (handy for quickly identifying what school a particular address is assigned to), and is reliable but not guaranteed.
If you have more specific questions about schools in Burlingame, please contact Raziel. To verify enrollment in the event it is impacted, contact the Burlingame School District.
All addresses in Burlingame go to Burlingame High School (In 2003, the district lines were redrawn to incorporate this change). Burlingame High is within the San Mateo Union High School District (not the Burlingame School District, which includes all five public elementary schools and BIS). To verify enrollment information, please contact the High School District.
Burlingame shares a common history with neighbors San Mateo, Millbrae and Hillsborough, but only up to a point. Like the surrounding communities, Burlingame was once the site of native Costanoan villages and then part of a Mexican land grant (Rancho Buri Buri to the north and Rancho San Mateo to the south). Burlingame’s history diverges from that of nearby Peninsula cities in the late 1800s, when Francis Newlands, son-in-law of landowner and Nevada Senator William Sharon, came up with a plan to turn this stretch of real estate into a playground for San Francisco’s wealthiest residents.

Contact Raziel to find the right property for you.
With a team of experts guiding you every step of the way, our extensive knowledge and experience will ensure you have the best home buying experience possible.



