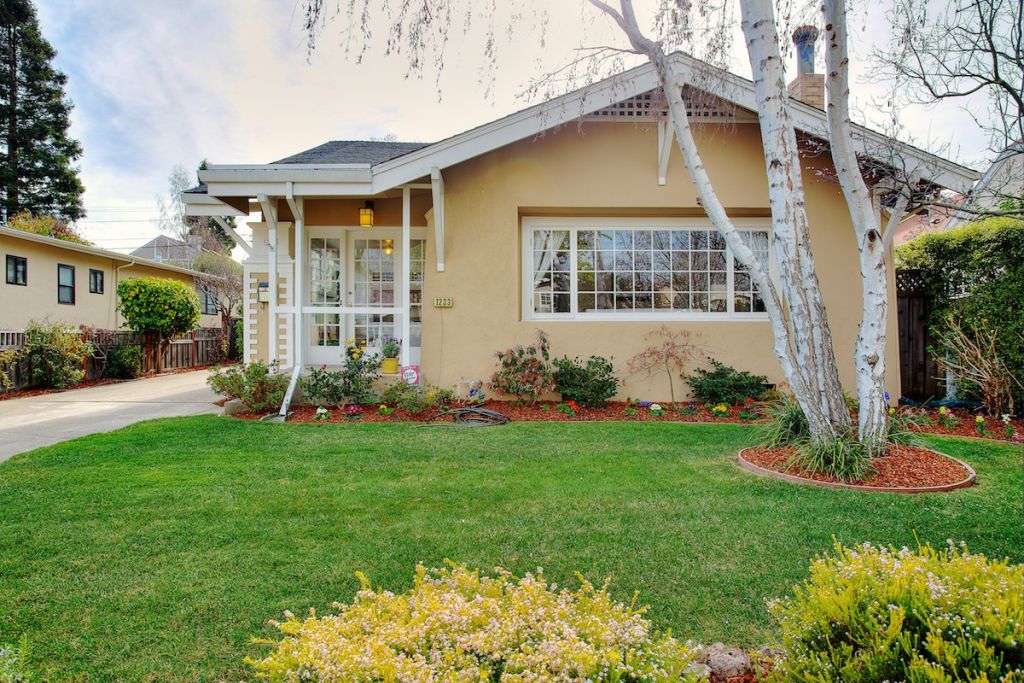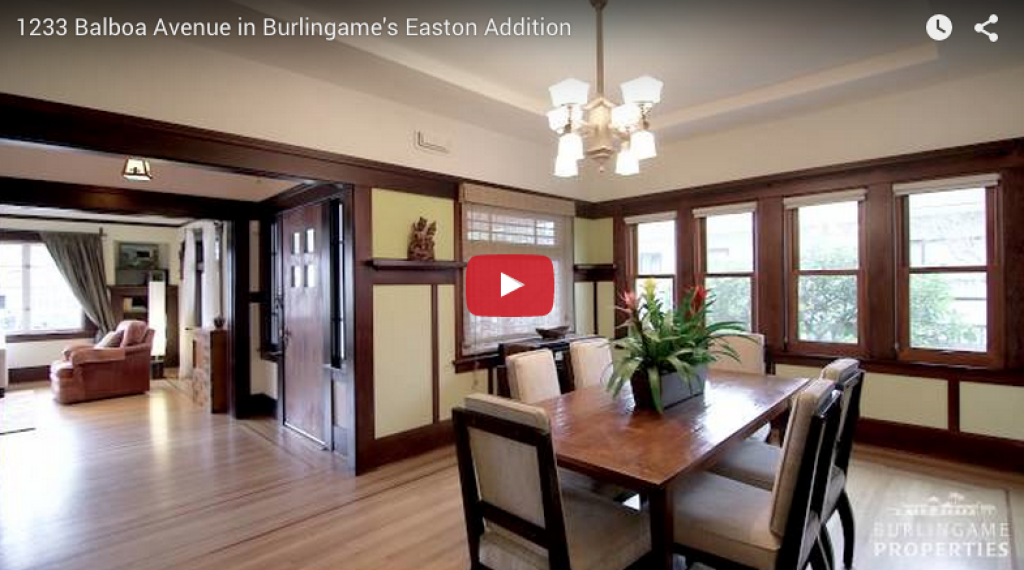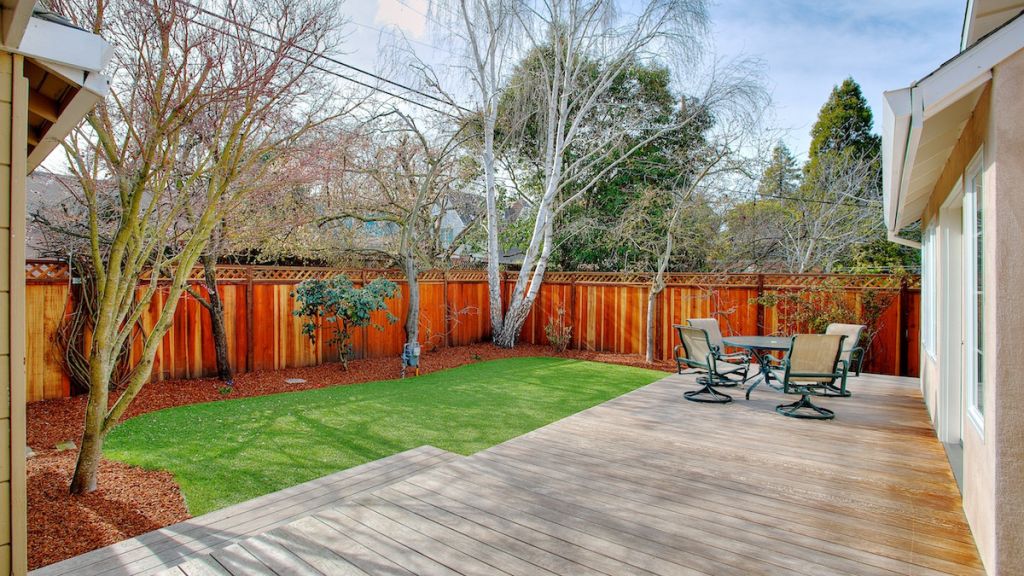1233 Balboa Avenue
-
3
Beds
-
2.5
Baths
-
1,764 sq ft
Home Size
-
6,000 sq ft
Lot Size
Overview
Remodeled and expanded with complete respect for its original architecture, this enchanting Craftsman home is located in Burlingame’s sought-after Easton Addition. Presenting a graceful balance of classic design and modern livability, the flowing single-level home is appointed with beautiful hardwood floors and illuminated by glowing period authentic light fixtures. Beyond the beautiful sunroom entrance and past the spacious living room is a chef’s kitchen with top-quality appliances, certain to be the home’s central gathering space. Tying it all together is a refined formal dining room, complete with a sideboard-buffet reminiscent of a custom Greene & Greene built-in that graced many original Craftsman homes. Personal quarters include 3 bedrooms, 2 bathrooms, and 1 half-bath, highlighted by a lavish master suite with walk-in closet and spa-bath. Adding the finishing touch to this exquisite home is a lovely rear yard with a deck and privacy for entertaining, relaxation, and play. All of this, plus easy access to shopping and dining on Broadway and Burlingame Avenues, outdoor recreation, and excellent local schools.
-
Built in
1913
-
Listed
10 years ago
-
Neighborhood
Amenities
3 bedrooms, 2 bathrooms, and 1 half-bath arranged on a single level
The landscaped front yard has specimen plantings, citrus trees along the long set-back driveway, rosemary, ferns, and a tall birch tree for shade on the level lawn
A welcoming porch shelters the divided light French door with sidelights
A unique sunroom entry presents a truly warm welcome and features terra cotta tile flooring, built-in cabinetry for seating and shoe storage, and a wall of original true divided light windows
A richly stained wood front door with sidelights and period-authentic hardware sweeps open to the foyer, which features a coffered ceiling and custom light fixture
Design elements found throughout the home include oak hardwood floors with inlaid feature strips, Craftsman-style light fixtures, custom drapes and shades on most windows, and recessed lighting
Glass-inset pocket sliding doors open into the living room, which has a coffered ceiling and a front-facing true divided light picture window; the focal point is a wood-burning fireplace with arched brick surround flanked by display niches
The formal dining room opens from the foyer and features fine wainscoting, a custom chandelier, a window to the sunroom, and a tray ceiling; china/linen storage is provided by a stunning built-in Craftsman sideboard-buffet original to the home
Updated chef’s kitchen is finished with white cabinetry and granite countertops; amenities include three prep spaces, industrial-style pendant lighting, a deep stainless steel sink, Dacor 4-burner gas range, and GE dishwasher
Lavish master bedroom suite boasts a tall ceiling with crown moldings, four windows at a sitting area, and a customized walk-in closet
Designer appointed en suite master bath has ceramic tile floors, a single-sink vanity with wall sconces, and a glass-tiled, frameless glass shower
Bedroom 2 is located off the foyer and has a tall ceiling with dropped crown moldings, a customized wardrobe closet, and direct access to the hallway bath
The bathroom has ceramic tile floors, a tiled single-sink vanity, wall sconce and recessed lights, and a tub with overhead shower surrounded in glass tiles
Bedroom 3 has a coved ceiling, a large customized closet with louvered doors, and French doors to the rear deck
Other features include: tiled powder room; laundry room with washer/dryer hookups and utility sink; custom shades on most windows; door with doggie access to the yard; detached 1-car garage; security alarm; some refinished floors; refreshed interior paint; tankless hot water heater
Beautifully landscaped rear yard with a large deck made of Ipe (Brazilian ironwood), tall shade trees, areas for gardening, and artificial pet turf
Excellent local schools: Roosevelt Elementary and Burlingame Intermediate School (buyer to confirm enrollment)
Convenient location with easy access to to freeways, shopping and dining on Broadway and Burlingame Avenue, and outdoor recreation
Burlingame
Burlingame is one of the few areas that has maintained its gracious charm and timeless elegance over the decades. A favorite among families, Burlingame’s two main shopping areas, Burlingame Avenue and Broadway, attract a wide variety of shoppers discovering its boutiques, restaurants, dessert places, and clothing stores. Home to fresh farmer’s markets every Sunday morning in the summer and fall, jazz concerts in Washington Park, and a yearly Art in the Park fair, Burlingame is a wonderful place to start a family or retire later in life, and is well equipped for both!
Its tree lined streets offer an abundance of architecture and style of homes, from quaint two bedroom bungalows to thoughtfully designed four and five bedrooms.
- Timeless elegance
- Renowned small town, community feel
- Top schools
- Top rated schools
- Tree lined streets
- Burlingame is well known for it’s beautiful trees: each of its 15,000 trees is visited at least once every five years for care, and Burlingame has been a Tree City USA for over 30 consecutive years.
If you’re looking to buy a home in Burlingame in a particular public elementary school district, this unique google map will help you identify the geographic boundaries for enrollment of each school. This map was assembled from data from the school district website (handy for quickly identifying what school a particular address is assigned to), and is reliable but not guaranteed.
If you have more specific questions about schools in Burlingame, please contact Raziel. To verify enrollment in the event it is impacted, contact the Burlingame School District.
All addresses in Burlingame go to Burlingame High School (In 2003, the district lines were redrawn to incorporate this change). Burlingame High is within the San Mateo Union High School District (not the Burlingame School District, which includes all five public elementary schools and BIS). To verify enrollment information, please contact the High School District.
Burlingame shares a common history with neighbors San Mateo, Millbrae and Hillsborough, but only up to a point. Like the surrounding communities, Burlingame was once the site of native Costanoan villages and then part of a Mexican land grant (Rancho Buri Buri to the north and Rancho San Mateo to the south). Burlingame’s history diverges from that of nearby Peninsula cities in the late 1800s, when Francis Newlands, son-in-law of landowner and Nevada Senator William Sharon, came up with a plan to turn this stretch of real estate into a playground for San Francisco’s wealthiest residents.
Contact Raziel to find the right property for you.
With a team of experts guiding you every step of the way, our extensive knowledge and experience will ensure you have the best home buying experience possible.



